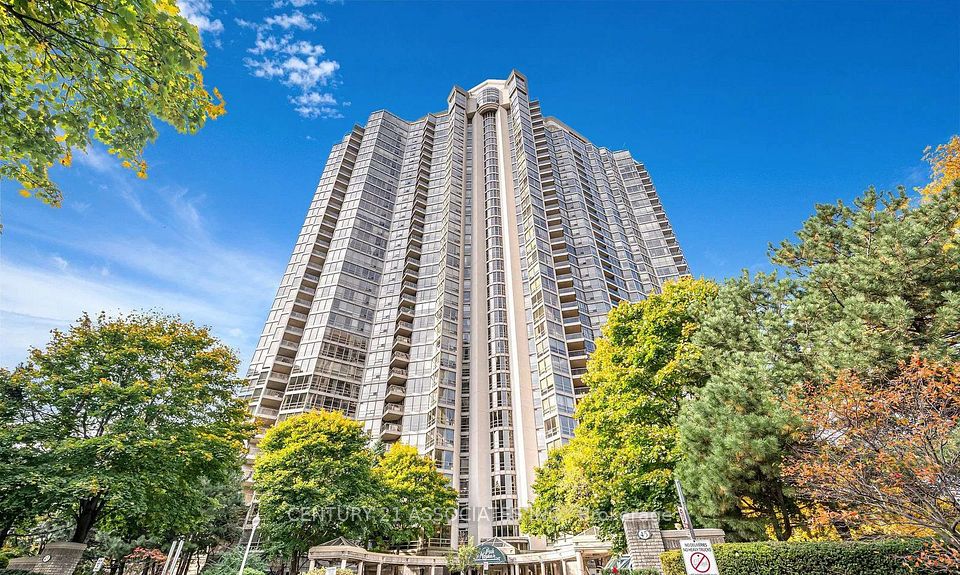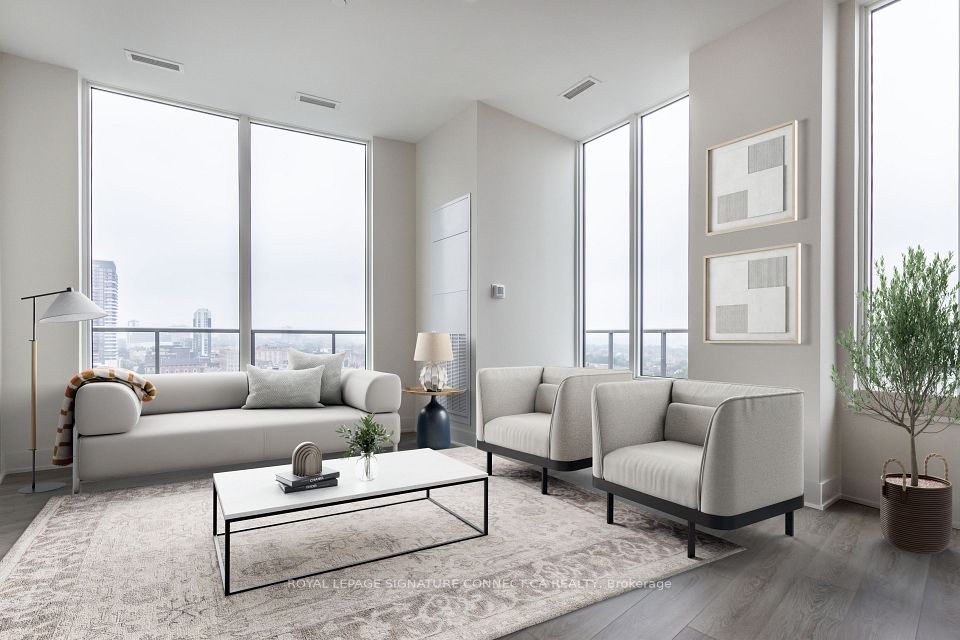$3,050
5917 Main Street, Whitchurch-Stouffville, ON L4A 5G4
Property Description
Property type
Condo Apartment
Lot size
N/A
Style
Apartment
Approx. Area
1200-1399 Sqft
Room Information
| Room Type | Dimension (length x width) | Features | Level |
|---|---|---|---|
| Kitchen | 3.41 x 2.86 m | Stainless Steel Appl, Breakfast Bar, Ceramic Floor | Main |
| Den | 2.98 x 2.83 m | Closet, Glass Doors, Laminate | Main |
| Dining Room | 7.61 x 3.2 m | Combined w/Living, Open Concept, Laminate | Main |
| Living Room | 7.61 x 3.2 m | Combined w/Dining, W/O To Balcony, Laminate | Main |
About 5917 Main Street
South/west Facing 2 bedrooms + 1 Den (Office), 2 full bathrooms located in an eco-friendly condo building in the heart of Stouffville. 1225 sq.ft Floor Plan. Many upgrades include quartz countertops, stainless steel appliances, and breakfast bar. Large windows throughout fill this unit with natural light and the private balcony. Ideal for a retired couple looking for carefree living or a professional couple looking for luxury life. Building amenities include an exercise room, party room, games room, EV charger & visitors parking. Few Minutes walks to Schools, restaurants, banks, supermarket. Go Train, Quick Access to Hwy 404 &407, Few Minutes drive to Walmart, Staples, Canadian Tire.
Home Overview
Last updated
5 hours ago
Virtual tour
None
Basement information
None
Building size
--
Status
In-Active
Property sub type
Condo Apartment
Maintenance fee
$N/A
Year built
--
Additional Details
Location

Angela Yang
Sales Representative, ANCHOR NEW HOMES INC.
Some information about this property - Main Street

Book a Showing
Tour this home with Angela
I agree to receive marketing and customer service calls and text messages from Condomonk. Consent is not a condition of purchase. Msg/data rates may apply. Msg frequency varies. Reply STOP to unsubscribe. Privacy Policy & Terms of Service.












