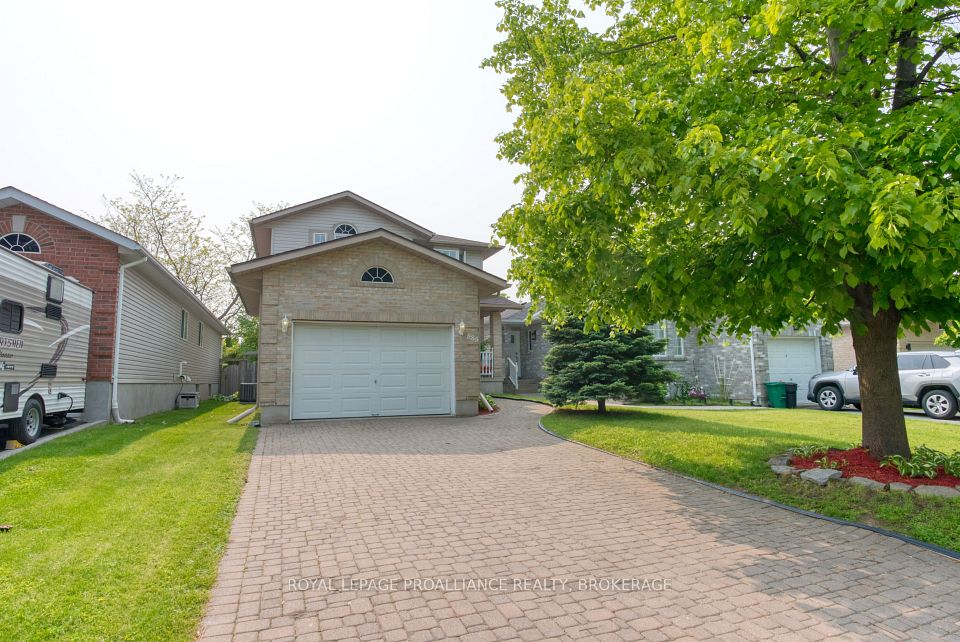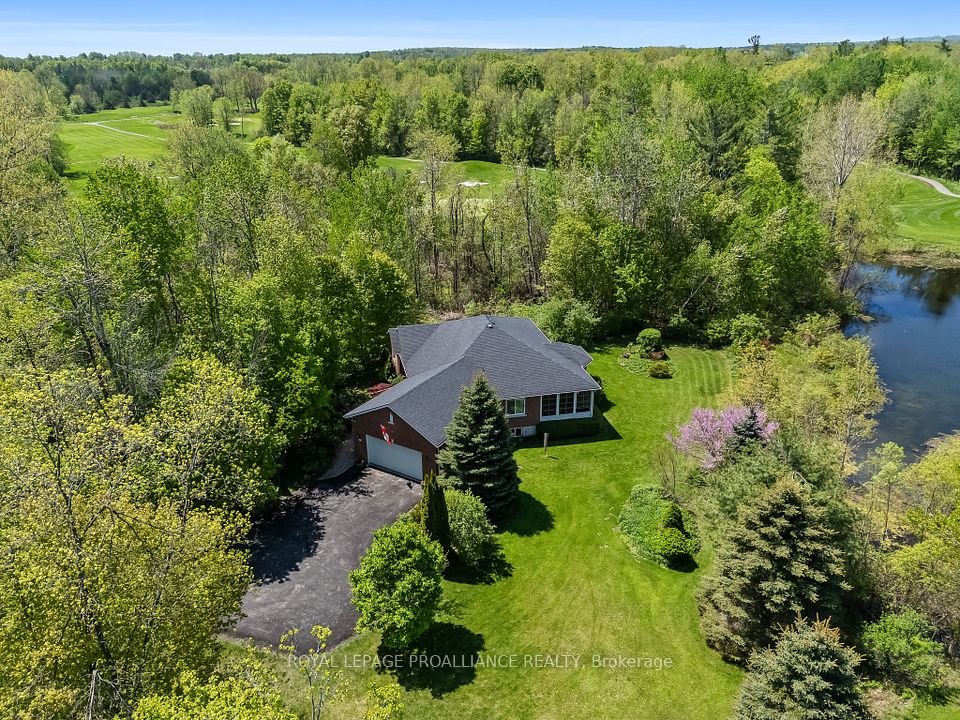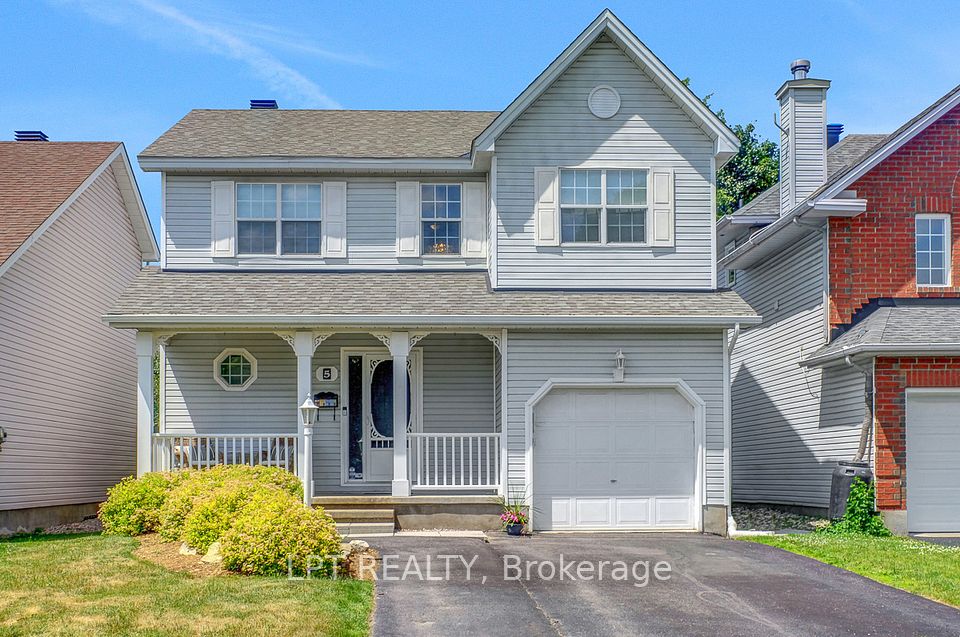$539,000
594 10th A Street, Owen Sound, ON N4K 3R6
Property Description
Property type
Detached
Lot size
N/A
Style
1 1/2 Storey
Approx. Area
2000-2500 Sqft
Room Information
| Room Type | Dimension (length x width) | Features | Level |
|---|---|---|---|
| Living Room | 3.33 x 4.55 m | N/A | Main |
| Dining Room | 3.33 x 4.6 m | N/A | Main |
| Kitchen | 5.28 x 3.61 m | N/A | Main |
| Primary Bedroom | 4.38 x 4.95 m | N/A | Main |
About 594 10th A Street
This handsome century home, set on a large, fully fenced lot on the west side of Owen Sound, features a number of significant upgrades. Eminently suited to a growing, active family, the kitchen, dining and living areas are spacious and bright as is the inviting front foyer. The back mud room and storage area are well placed and practical. Upstairs are three bedrooms and a newly renovated 3 piece bath. The main floor primary suite, along with a powder room and laundry, enjoys its own quiet corner away from the daily hustle and bustle. The private yard is spectacular. Partially shaded by mature trees, it has tons of room for play and relaxation. Tucked in at the side is an additional unexpected and restful outdoor space. This property is a delight and so fitting for a family looking to put down roots.
Home Overview
Last updated
Jun 26
Virtual tour
None
Basement information
Partial Basement, Unfinished
Building size
--
Status
In-Active
Property sub type
Detached
Maintenance fee
$N/A
Year built
--
Additional Details
Price Comparison
Location

Angela Yang
Sales Representative, ANCHOR NEW HOMES INC.
MORTGAGE INFO
ESTIMATED PAYMENT
Some information about this property - 10th A Street

Book a Showing
Tour this home with Angela
I agree to receive marketing and customer service calls and text messages from Condomonk. Consent is not a condition of purchase. Msg/data rates may apply. Msg frequency varies. Reply STOP to unsubscribe. Privacy Policy & Terms of Service.












