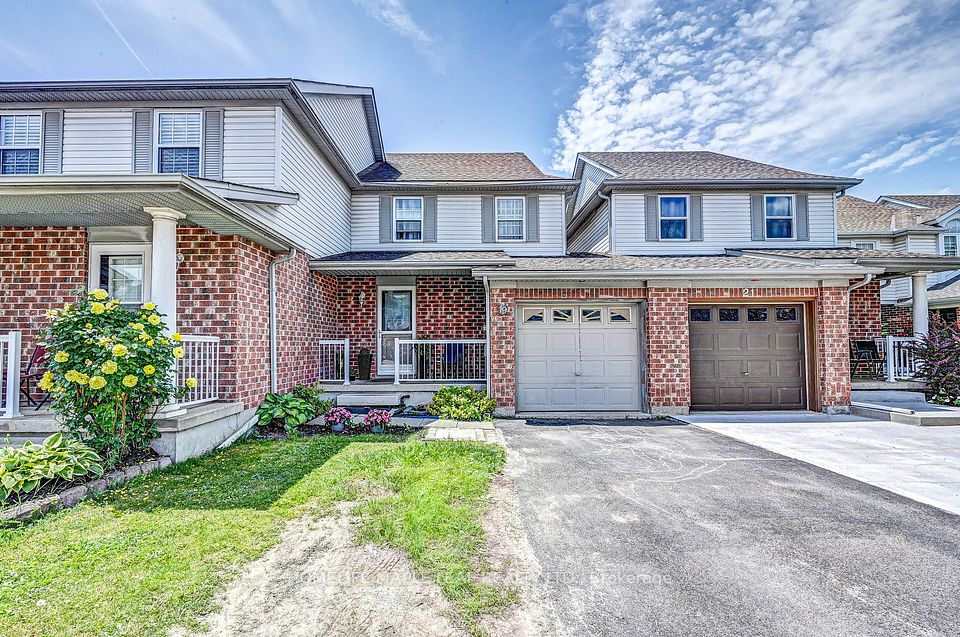$925,000
594 Seneca Drive, Fort Erie, ON L2A 0G7
Property Description
Property type
Att/Row/Townhouse
Lot size
N/A
Style
Bungalow
Approx. Area
1500-2000 Sqft
Room Information
| Room Type | Dimension (length x width) | Features | Level |
|---|---|---|---|
| Kitchen | 6.71 x 4.11 m | Hardwood Floor, Stainless Steel Appl, Centre Island | Main |
| Dining Room | 6.1 x 1.83 m | Hardwood Floor, Combined w/Great Rm, Window | Main |
| Great Room | 6.71 x 6.1 m | Hardwood Floor, Pot Lights, Fireplace | Main |
| Primary Bedroom | 4.27 x 3.96 m | 5 Pc Ensuite, Pot Lights, Double Closet | Main |
About 594 Seneca Drive
Step inside this exquisite custom-built executive bungalow in the sought-after Waverly Beach community. This home is perfect for anyone seeking a move-in-ready property with exceptional finishes. The open-concept main floor is bathed in natural light thanks to large windows and features elegant hardwood flooring and a fireplace. A stylish, modern kitchen takes center stage, equipped with stainless steel appliances, a versatile center island for entertaining or everyday dining, and plenty of cupboard space to keep everything organized. This home was designed with both comfort and functionality in mind, with pot lights throughout, ensuring every corner is both practical and chic. The primary bedroom includes a modern 5-piece ensuite bath with a soaker tub and a stand-up shower. There is an additional 4-piece bathroom on the main floor, perfect for guests. On the lower level, you'll find a fully finished 2 bedroom apartment with a separate entrance. This is ideal for an aging family member or has great potential for extra income. The apartment also has a 4 piece bathroom, a large modern kitchen with stainless steel appliances and plenty of cupboard space, as well as a generous family room. It also features gorgeous polished concrete flooring with in-floor hot water heating and three zones. The outside is equally as impressive with a landscaped yard and a covered porch - perfect for entertaining and BBQing. The attached double garage and private double driveway provide plenty of parking. A stone's throw to the lake and beaches, and minutes to the border, amenities, schools, parks, and highways - makes this ideal for families or professionals. *** DIRECTIONS: From Dominion Rd, head south onto Bassett Ave, then turn left onto Seneca Dr. Follow Seneca Dr until you see 594 Seneca Dr on the left-hand side.
Home Overview
Last updated
1 day ago
Virtual tour
None
Basement information
Apartment, Separate Entrance
Building size
--
Status
In-Active
Property sub type
Att/Row/Townhouse
Maintenance fee
$N/A
Year built
--
Additional Details
Price Comparison
Location

Angela Yang
Sales Representative, ANCHOR NEW HOMES INC.
MORTGAGE INFO
ESTIMATED PAYMENT
Some information about this property - Seneca Drive

Book a Showing
Tour this home with Angela
I agree to receive marketing and customer service calls and text messages from Condomonk. Consent is not a condition of purchase. Msg/data rates may apply. Msg frequency varies. Reply STOP to unsubscribe. Privacy Policy & Terms of Service.












