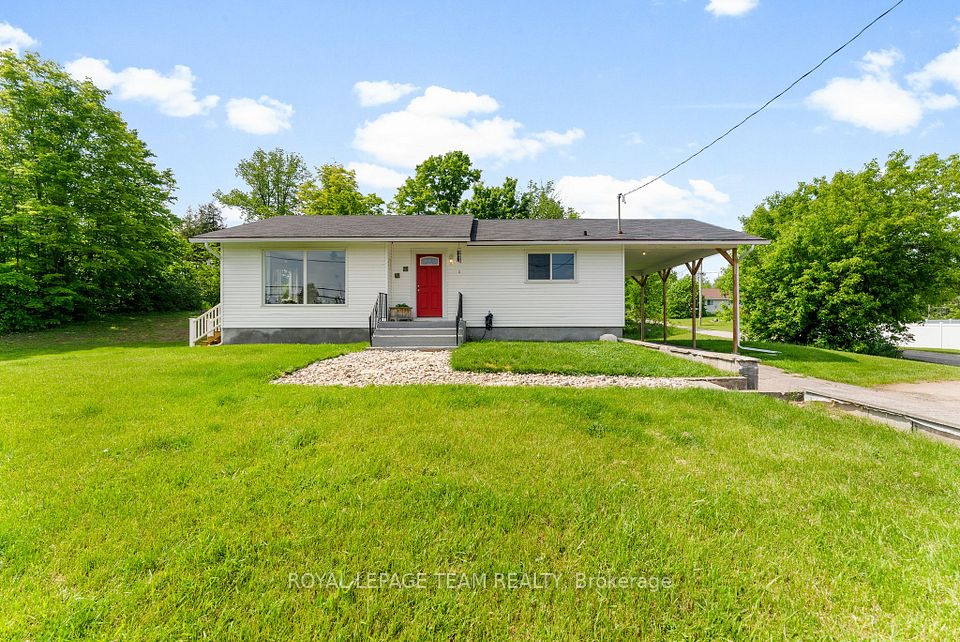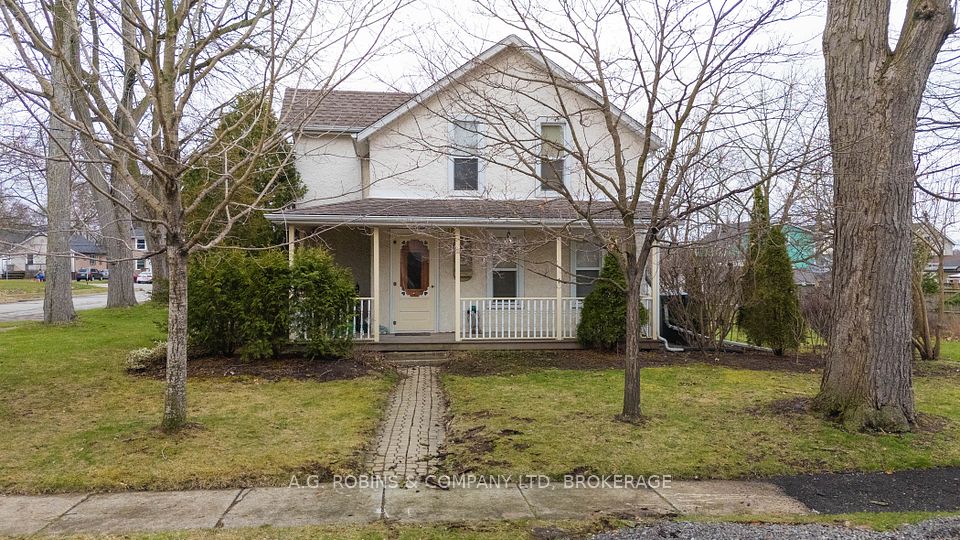$2,300
5965 Crimson Drive, Niagara Falls, ON L2G 7T7
Property Description
Property type
Detached
Lot size
N/A
Style
Bungalow
Approx. Area
1100-1500 Sqft
Room Information
| Room Type | Dimension (length x width) | Features | Level |
|---|---|---|---|
| Living Room | 3.2 x 3.05 m | Hardwood Floor, Pot Lights, Bay Window | Main |
| Dining Room | 3.94 x 3.05 m | Hardwood Floor, Pot Lights, Combined w/Living | Main |
| Kitchen | 3.48 x 4.52 m | Ceramic Floor, Skylight, Quartz Counter | Main |
| Primary Bedroom | 4.29 x 3.05 m | Hardwood Floor, Semi Ensuite, Walk-In Closet(s) | Main |
About 5965 Crimson Drive
Immaculate & Stunning- Fully Renovated Gem Of A Home Backing Onto Crimson Park! (Main Level Only) No Neighbours Behind! Backyard Oasis With Mature Trees. Nestled In A Well Established, Quite & Mature Neighbourhood. Well Lit Home With Big Windows, Skylight In The Kitchen & Pot Lights All Over. All Hardwood Flooring. Move-In Ready. Fully Upgraded With Modern Finishes. Prime Bedroom Comes With Walk In Closet & Bonus Vanity- A Time Saver To Style Up In Privacy. Convenient Access To Garage From Home. Garage With Side Door & Pot Lights. Access To Backyard From Both Sides. Separate In Suite Laundry. This Stunning Home Is Located Close To QEW, Golf Course, Basket Ball Courts, Other Parks, Schools, Restaurants, Costco, Grocery, Hospital, Place Of Worship. 5 mins Drive To Fallsview Casino, All Major Niagara Falls Attractions & Entertainment Areas.
Home Overview
Last updated
3 days ago
Virtual tour
None
Basement information
None
Building size
--
Status
In-Active
Property sub type
Detached
Maintenance fee
$N/A
Year built
--
Additional Details
Location

Angela Yang
Sales Representative, ANCHOR NEW HOMES INC.
Some information about this property - Crimson Drive

Book a Showing
Tour this home with Angela
I agree to receive marketing and customer service calls and text messages from Condomonk. Consent is not a condition of purchase. Msg/data rates may apply. Msg frequency varies. Reply STOP to unsubscribe. Privacy Policy & Terms of Service.












