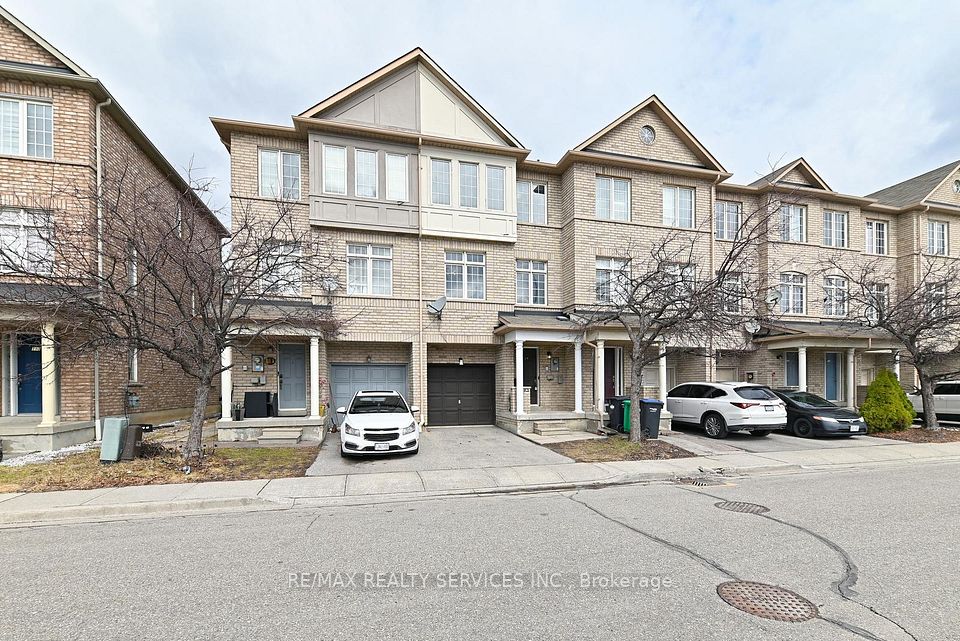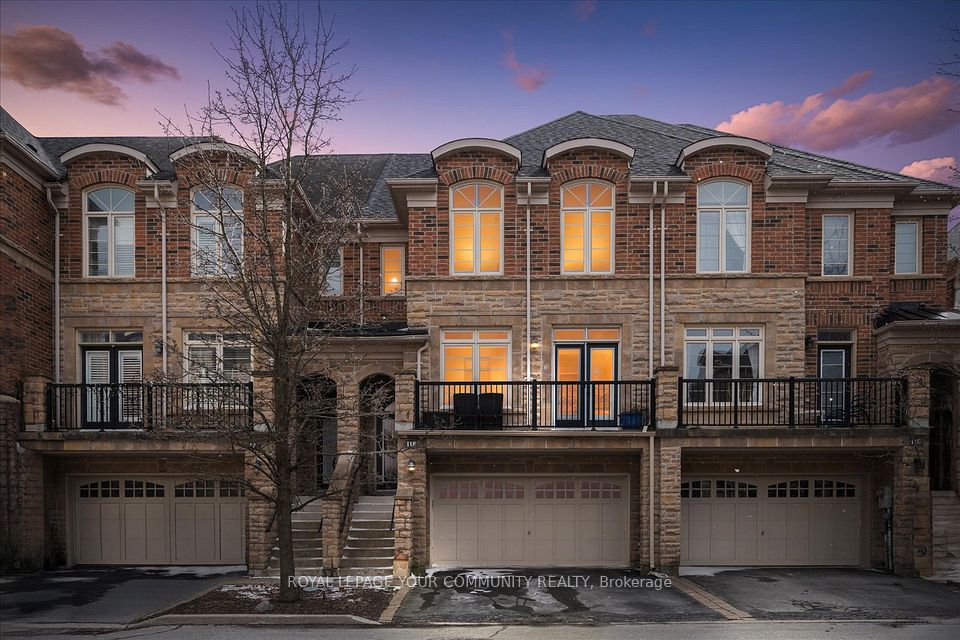$1,198,500
5B LEWIS Street, Perth, ON K7H 1M6
Property Description
Property type
Att/Row/Townhouse
Lot size
N/A
Style
3-Storey
Approx. Area
1500-2000 Sqft
Room Information
| Room Type | Dimension (length x width) | Features | Level |
|---|---|---|---|
| Foyer | 4.59 x 1.39 m | Walk-In Closet(s) | Main |
| Living Room | 7.41 x 5.33 m | N/A | Main |
| Dining Room | 4.82 x 4.62 m | Fireplace Insert | Main |
| Kitchen | 4.29 x 3.17 m | N/A | Main |
About 5B LEWIS Street
Surrounded by beauty on Tay River beside a majestic treed park, in the heart of picturesque Perth. Here, you have prestigious 1,900 sq ft townhome in desirable 'Mill On The Park' that consists of six individually owned townhomes on Tay River with gorgeous views of the river and park. The luxuriously all upgraded 3 bedroom, 2.5 bathroom townhome is rich in historical character and elegant upgrades. High 9' ceilings, deep window sills and rooms with stunning stone walls. Inviting welcoming foyer offers walk-in closet and honeycomb ceramic floors. Radiant heated flooring in foyer, kitchen, primary ensuite and second floor bathroom. Living room new hardwood flooring, architecturally beautiful hidden custom shutters for the windows and, garden doors to balcony overlooking the river. Dining room new hardwood flooring, drop ceiling, buffet nook, accent stone wall and garden door to deck that also faces the park. Living and dining rooms share showcase natural gas fireplace with marble hearth. Light-filled kitchen has stunning accent stone wall, honeycomb ceramic flooring, Corian countertops, silgranit sink, undercounter lighting, walk-in pantry plus window with river views. Off front foyer is powder room with honeycomb ceramic flooring. Second floor two comfortable bedrooms and 4-pc bathroom with heated ceramic flooring. Second floor also has convenient laundry station. Third floor is your primary suite sanctuary with deck facing east overlooking the river; walk-in closet and 3-pc ceramic ensuite with marble vanity and heated flooring. Home has efficient heat pump for heating and cooling. With the townhome comes one deeded parking space. Visitor parking also available. Walk to downtown Perth for fine dining and artisan shops.
Home Overview
Last updated
Apr 9
Virtual tour
None
Basement information
None
Building size
--
Status
In-Active
Property sub type
Att/Row/Townhouse
Maintenance fee
$N/A
Year built
--
Additional Details
Price Comparison
Location

Angela Yang
Sales Representative, ANCHOR NEW HOMES INC.
MORTGAGE INFO
ESTIMATED PAYMENT
Some information about this property - LEWIS Street

Book a Showing
Tour this home with Angela
I agree to receive marketing and customer service calls and text messages from Condomonk. Consent is not a condition of purchase. Msg/data rates may apply. Msg frequency varies. Reply STOP to unsubscribe. Privacy Policy & Terms of Service.












