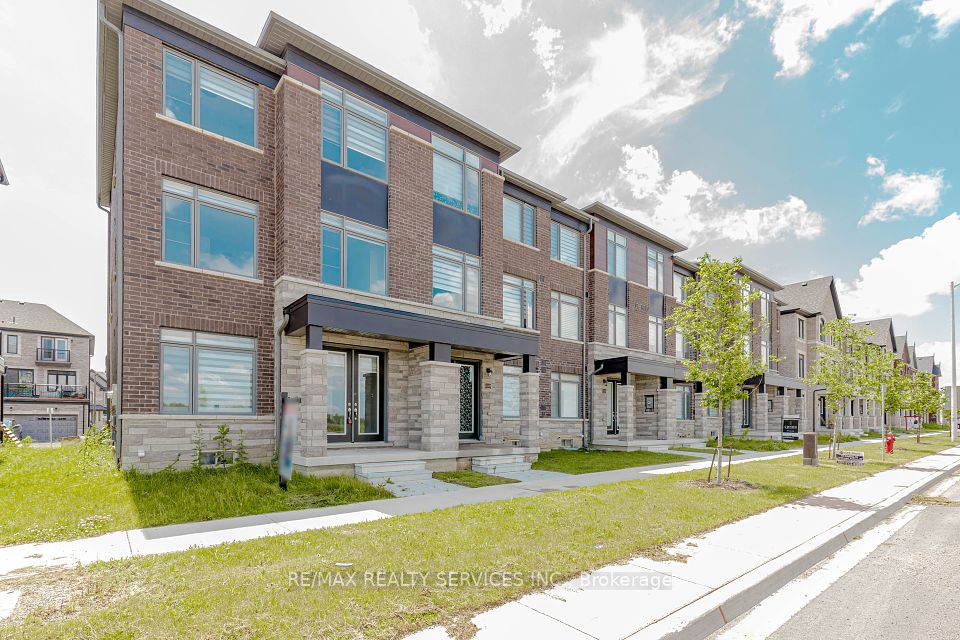$749,900
6 Chestnut Drive, Grimsby, ON L1M 0C4
Property Description
Property type
Att/Row/Townhouse
Lot size
< .50
Style
2-Storey
Approx. Area
1100-1500 Sqft
Room Information
| Room Type | Dimension (length x width) | Features | Level |
|---|---|---|---|
| Kitchen | 2.4 x 4.1 m | N/A | Main |
| Family Room | 3.2 x 6.4 m | N/A | Main |
| Powder Room | 0.8 x 1.8 m | N/A | Main |
| Primary Bedroom | 4.2 x 4.8 m | N/A | Second |
About 6 Chestnut Drive
Stunning Freehold Townhouse with Escarpment Views! Welcome to this beautifully maintained 3-bedroom freehold townhouse, perfectly situated with scenic views of the Niagara Escarpment. Ideally located within walking distance to shopping, dining, parks, an arena, splash pad, and with quick access to the QEW and the upcoming GO station this home is perfect for commuters and families alike. Step into a spacious, modern open-concept main floor featuring 9-foot ceilings, granite countertops, a large island, stainless steel appliances, rich hardwood flooring, a stylish2-piece powder room, and convenient inside access to the garage. Garden doors open to a lush, maintenance-free backyard with a new concrete patio and custom built-in planter boxes perfect for relaxing or entertaining guests. Upstairs, you ll find three generous bedrooms, two full bathrooms, and a large, conveniently located laundry room. The primary suite is a true retreat, offering a spacious walk-in closet with a window and a private 4-piece ensuite bath. Lower level boasts an oversized window, a cozy den, an additional flex space ideal for a home office or gym, plenty of storage, and a bathroom rough-in offering flexibility for future customization. Whether you re a growing family, need space for guests, or are looking for a fantastic rental investment, this home checks all the boxes!
Home Overview
Last updated
Jun 1
Virtual tour
None
Basement information
Partially Finished
Building size
--
Status
In-Active
Property sub type
Att/Row/Townhouse
Maintenance fee
$N/A
Year built
2024
Additional Details
Price Comparison
Location

Angela Yang
Sales Representative, ANCHOR NEW HOMES INC.
MORTGAGE INFO
ESTIMATED PAYMENT
Some information about this property - Chestnut Drive

Book a Showing
Tour this home with Angela
I agree to receive marketing and customer service calls and text messages from Condomonk. Consent is not a condition of purchase. Msg/data rates may apply. Msg frequency varies. Reply STOP to unsubscribe. Privacy Policy & Terms of Service.












