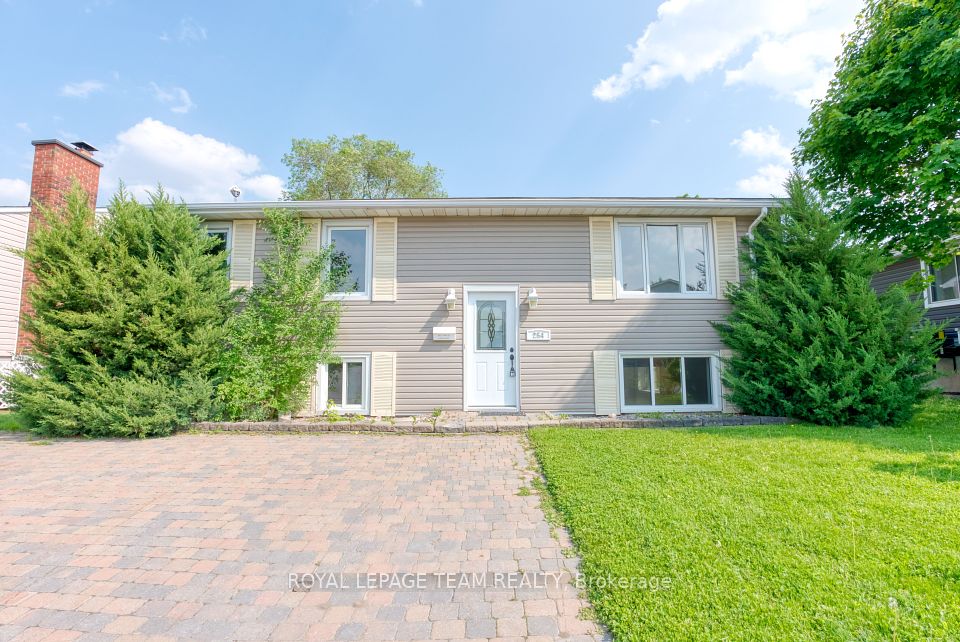$3,450
Last price change 1 day ago
6 Hybrid Street, Brampton, ON L7A 0L5
Property Description
Property type
Detached
Lot size
N/A
Style
2-Storey
Approx. Area
2000-2500 Sqft
Room Information
| Room Type | Dimension (length x width) | Features | Level |
|---|---|---|---|
| Living Room | 3.25 x 3.46 m | Hardwood Floor, Formal Rm | Main |
| Dining Room | 3.39 x 3.18 m | Hardwood Floor, Formal Rm | Main |
| Family Room | 3.58 x 5.64 m | Hardwood Floor, Gas Fireplace | Main |
| Kitchen | 2.96 x 3.38 m | Hardwood Floor, B/I Appliances | Main |
About 6 Hybrid Street
From August 01, 2025. Immaculately maintained Family, home featuring hardwood floors throughout, a chef's kitchen with quartz countertops and high-end stainless steel appliances, and separate living, dining, and family rooms. Highlights include 9ft ceilings, an oak staircase, gas fireplace, and a luxurious primary suite with a 5-piece ensuite, his-and-her closets, and balcony access. Additional perks include garage access and professionally landscaped grounds offering comfort, elegance, and functionality in one exceptional property. AAA Clients only.
Home Overview
Last updated
1 day ago
Virtual tour
None
Basement information
Separate Entrance
Building size
--
Status
In-Active
Property sub type
Detached
Maintenance fee
$N/A
Year built
--
Additional Details
Location

Angela Yang
Sales Representative, ANCHOR NEW HOMES INC.
Some information about this property - Hybrid Street

Book a Showing
Tour this home with Angela
I agree to receive marketing and customer service calls and text messages from Condomonk. Consent is not a condition of purchase. Msg/data rates may apply. Msg frequency varies. Reply STOP to unsubscribe. Privacy Policy & Terms of Service.












