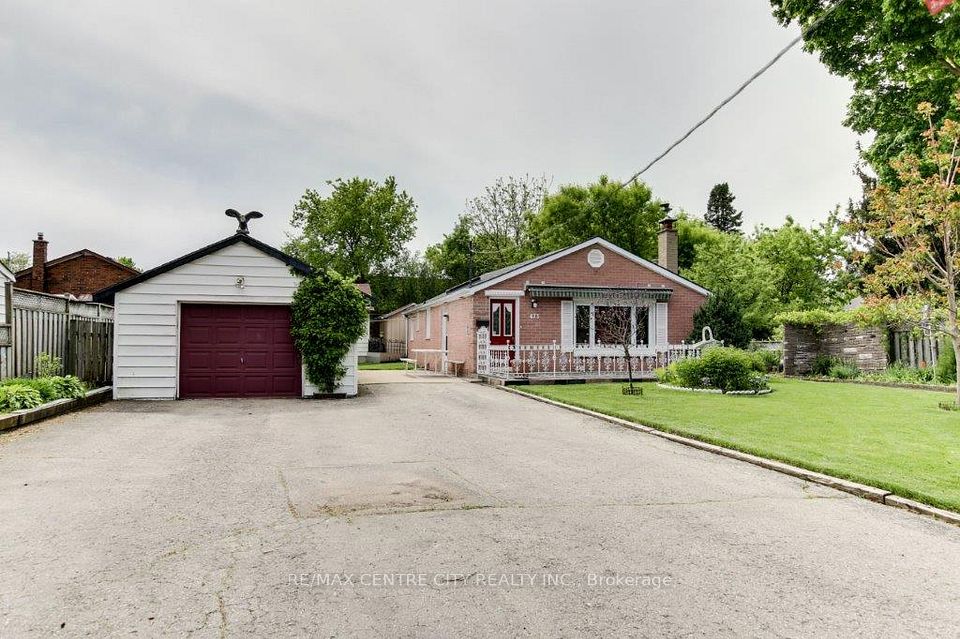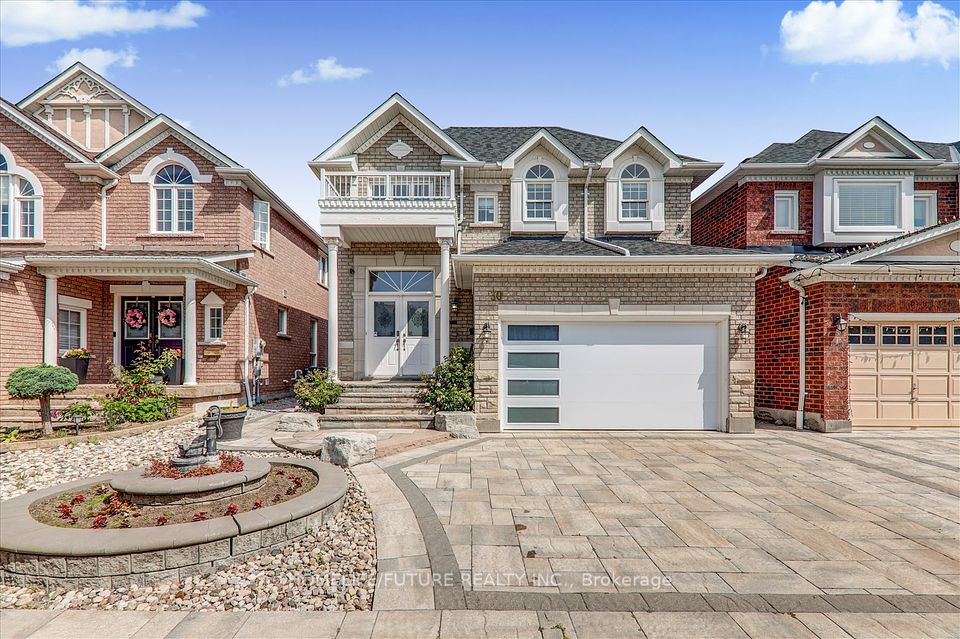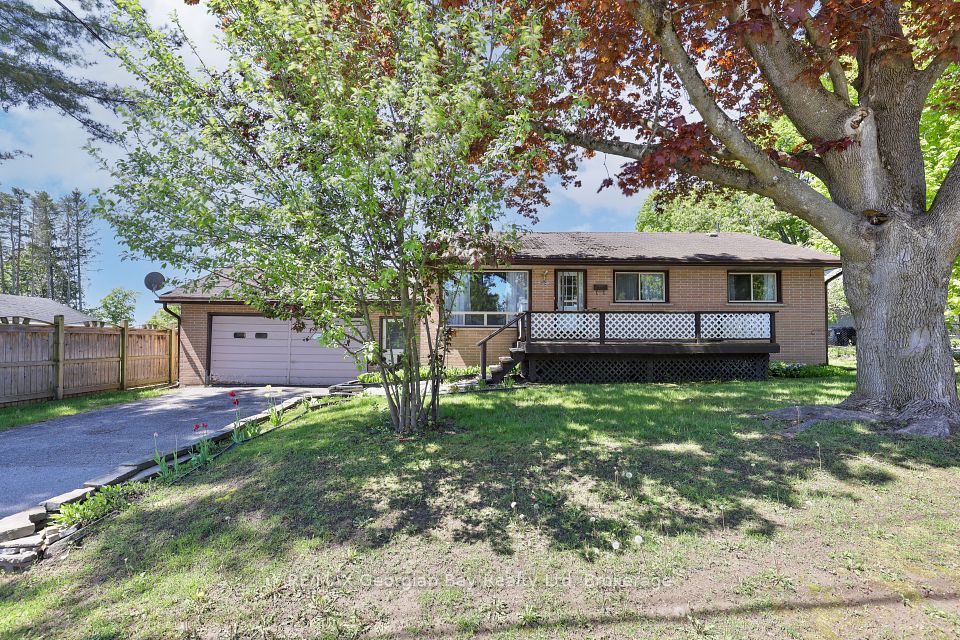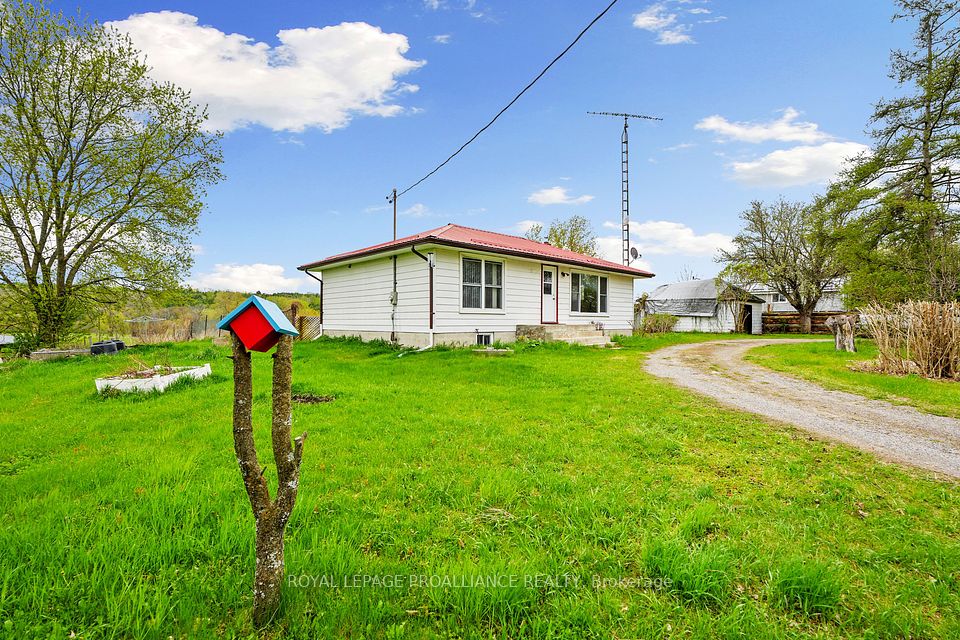$749,000
6 James Street, Barrie, ON L4N 6M4
Property Description
Property type
Detached
Lot size
< .50
Style
2-Storey
Approx. Area
700-1100 Sqft
Room Information
| Room Type | Dimension (length x width) | Features | Level |
|---|---|---|---|
| Kitchen | 3.3 x 3.05 m | N/A | Main |
| Dining Room | 3.3 x 2.87 m | N/A | Main |
| Family Room | 4.37 x 3.35 m | N/A | Main |
| Primary Bedroom | 4.44 x 3.38 m | N/A | Second |
About 6 James Street
New to Market in Ardagh Bluffs! Welcome to your next chapter in the highly sought-after Ardagh Bluffs community, where lifestyle, location, and liveability all come together. This beautifully maintained 3-bedroom, 3-bathroom home offers an ideal layout for young families or first-time buyers looking for more space to grow. You'll love the oversized backyard, complete with a firepit - perfect for weekend entertaining, summer BBQs, or simply relaxing under the stars. Inside, enjoy a bright, modern kitchen with stainless-steel appliances and ample cupboard space. The main floor boasts an open, light-filled layout, creating a clean and welcoming vibe from the moment you walk in. Downstairs, you'll find a finished basement featuring a stylish 3-piece bath with a glass shower, laundry area, and a comfortable family room ideal for movie nights, guest stays, or a play zone for the kids. Set in a family-friendly neighbourhood known for its top-rated schools, easy access to Hwy 400, public transit options, and proximity to shopping, restaurants, rec centres, and the Ardagh Bluffs walking trails, this home is as practical as it is charming. If youve been waiting for a move-in-ready home in one of Barries most desirable communities, this is it!
Home Overview
Last updated
4 days ago
Virtual tour
None
Basement information
Finished, Full
Building size
--
Status
In-Active
Property sub type
Detached
Maintenance fee
$N/A
Year built
--
Additional Details
Price Comparison
Location

Angela Yang
Sales Representative, ANCHOR NEW HOMES INC.
MORTGAGE INFO
ESTIMATED PAYMENT
Some information about this property - James Street

Book a Showing
Tour this home with Angela
I agree to receive marketing and customer service calls and text messages from Condomonk. Consent is not a condition of purchase. Msg/data rates may apply. Msg frequency varies. Reply STOP to unsubscribe. Privacy Policy & Terms of Service.












