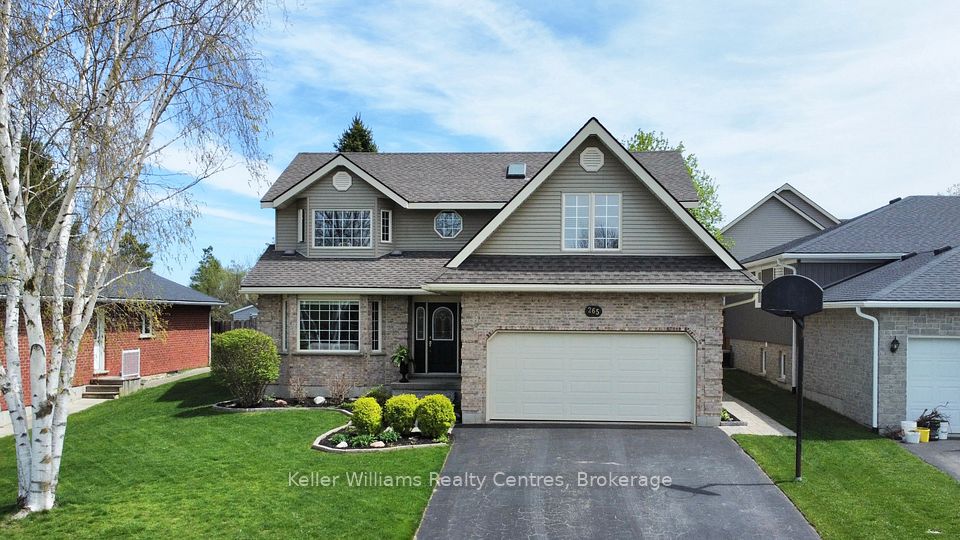$599,000
6 Keewatin Street, Oshawa, ON L1H 6Y8
Property Description
Property type
Detached
Lot size
N/A
Style
Bungalow
Approx. Area
700-1100 Sqft
Room Information
| Room Type | Dimension (length x width) | Features | Level |
|---|---|---|---|
| Living Room | 5.49 x 4.08 m | Hardwood Floor, Plaster Ceiling, Wainscoting | Main |
| Kitchen | 3.54 x 5.02 m | Vinyl Floor, B/I Dishwasher | Main |
| Primary Bedroom | 4.02 x 3.35 m | Hardwood Floor | Main |
| Bedroom 2 | 4.02 x 3.94 m | Hardwood Floor | Main |
About 6 Keewatin Street
Newly Renovated Legal Two-Unit Home Perfect For Investment Or Family Living! Welcome To This Beautifully Renovated Property Featuring A Spacious 3-Bedroom, 1-Bathroom Main Floor Unit With Its Own Kitchen, Along With A Separate 2-Bedroom, 1-Bathroom Lower Unit With A Private Kitchen. Each Unit Has Its Own Private Entrance, Offering Outstanding Flexibility For Investors, Multi-Generational Families, Or First-Time Home Buyers Seeking Rental Income. This Home Boasts Bright, Modern Interiors Filled With Natural Light, Freshly Painted Walls, And Brand New Flooring Throughout. Enjoy A Large Fenced Yard With Two Garden Sheds For Additional Storage, Plus Ample Parking For Multiple Vehicles. Located In A Prime Area Close To Major Highways For Easy Commuting, And Convenient To Schools, Shopping, Dining, Parks, And All Essential Amenities. The Lower Unit Is Currently Tenanted, Providing Immediate Rental Income, And The Neighborhood Is Surrounded By New Builds And Redevelopment, Signaling Strong Future Value Growth. Don't Miss This Incredible Opportunity To Own A Versatile And Income-Generating Property In A Rapidly Growing Community. Contact Today To Schedule Your Private Viewing!
Home Overview
Last updated
19 hours ago
Virtual tour
None
Basement information
Finished, Separate Entrance
Building size
--
Status
In-Active
Property sub type
Detached
Maintenance fee
$N/A
Year built
--
Additional Details
Price Comparison
Location

Angela Yang
Sales Representative, ANCHOR NEW HOMES INC.
MORTGAGE INFO
ESTIMATED PAYMENT
Some information about this property - Keewatin Street

Book a Showing
Tour this home with Angela
I agree to receive marketing and customer service calls and text messages from Condomonk. Consent is not a condition of purchase. Msg/data rates may apply. Msg frequency varies. Reply STOP to unsubscribe. Privacy Policy & Terms of Service.







