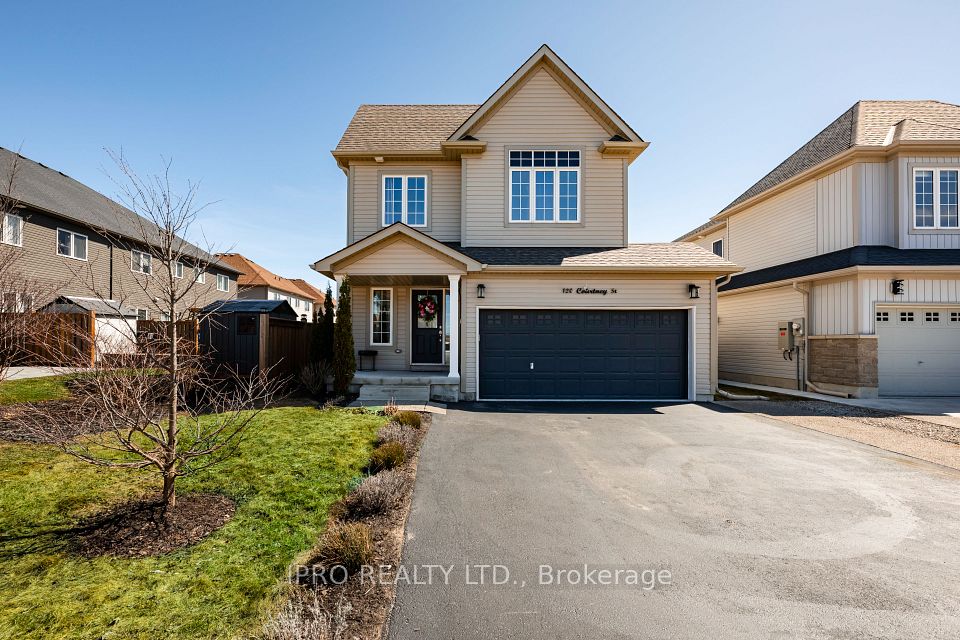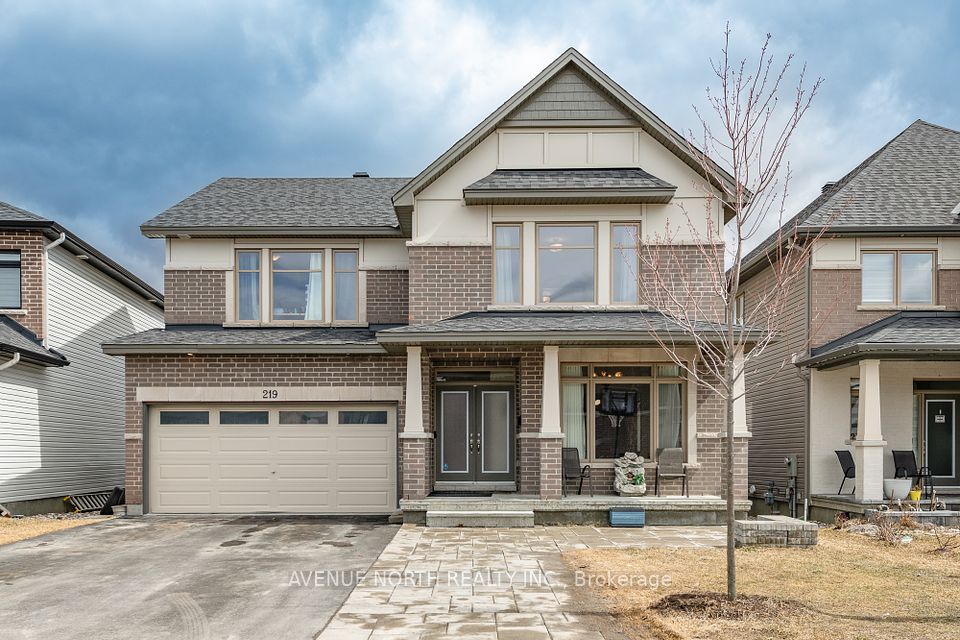$695,000
6 Kirwin Drive, Ingersoll, ON N5C 3M3
Property Description
Property type
Detached
Lot size
N/A
Style
Sidesplit 4
Approx. Area
1100-1500 Sqft
Room Information
| Room Type | Dimension (length x width) | Features | Level |
|---|---|---|---|
| Foyer | 4.16 x 3.2 m | N/A | Main |
| Living Room | 5.97 x 3.48 m | N/A | Main |
| Dining Room | 3.5 x 3.18 m | N/A | Main |
| Kitchen | 4.11 x 3.2 m | N/A | Main |
About 6 Kirwin Drive
Spacious 4-Level Home on a Quiet Street in Harris Heights/St. Jude's school area! Located in one of Ingersolls most desirable neighbourhoods, this detached multi-level home offers 4 bedrooms, 2 full bathrooms, and plenty of space for family living. Set on one of the largest pie shaped lots in the area, the fully fenced yard with mature trees provides excellent privacy and room to enjoy the outdoors.Tucked away on a quiet street and just minutes to the 401, this home is also close to schools, parks, the Victoria Park Community Centre, and the Ingersoll Golf Course. The functional layout spans four levels, offering flexible living spaces to suit a variety of needs.Quick possession is available, and all existing appliances are included in their current condition.A solid home in a sought-after location. Come take a look and make it yours.
Home Overview
Last updated
5 days ago
Virtual tour
None
Basement information
Partially Finished
Building size
--
Status
In-Active
Property sub type
Detached
Maintenance fee
$N/A
Year built
2024
Additional Details
Price Comparison
Location

Angela Yang
Sales Representative, ANCHOR NEW HOMES INC.
MORTGAGE INFO
ESTIMATED PAYMENT
Some information about this property - Kirwin Drive

Book a Showing
Tour this home with Angela
I agree to receive marketing and customer service calls and text messages from Condomonk. Consent is not a condition of purchase. Msg/data rates may apply. Msg frequency varies. Reply STOP to unsubscribe. Privacy Policy & Terms of Service.












