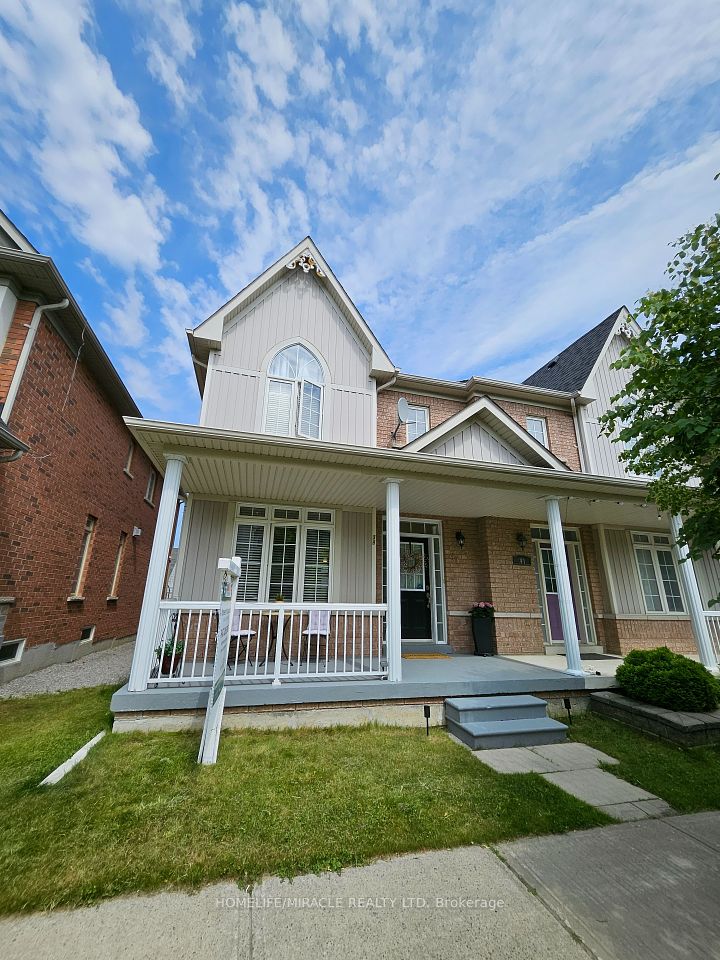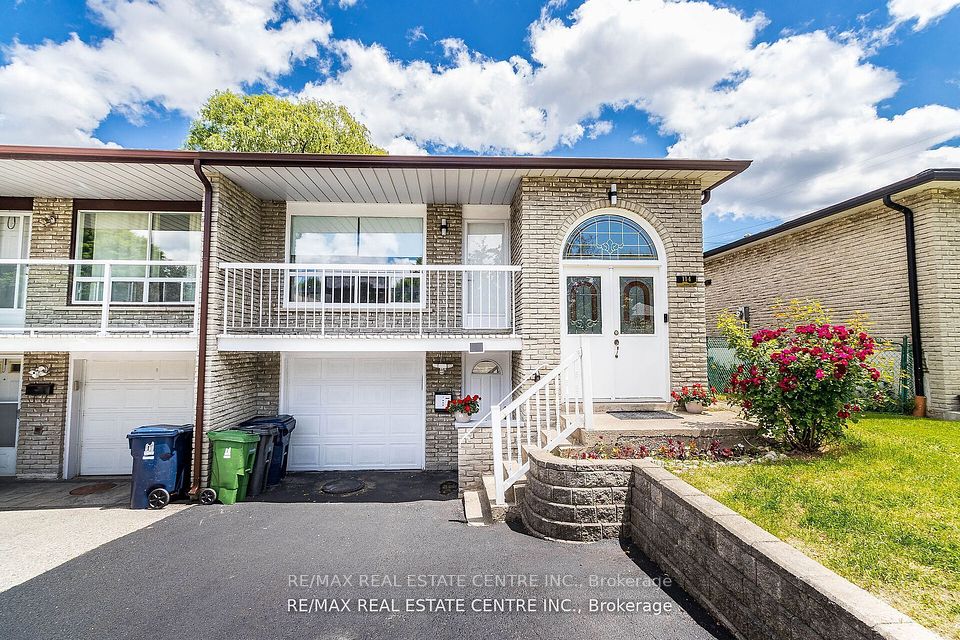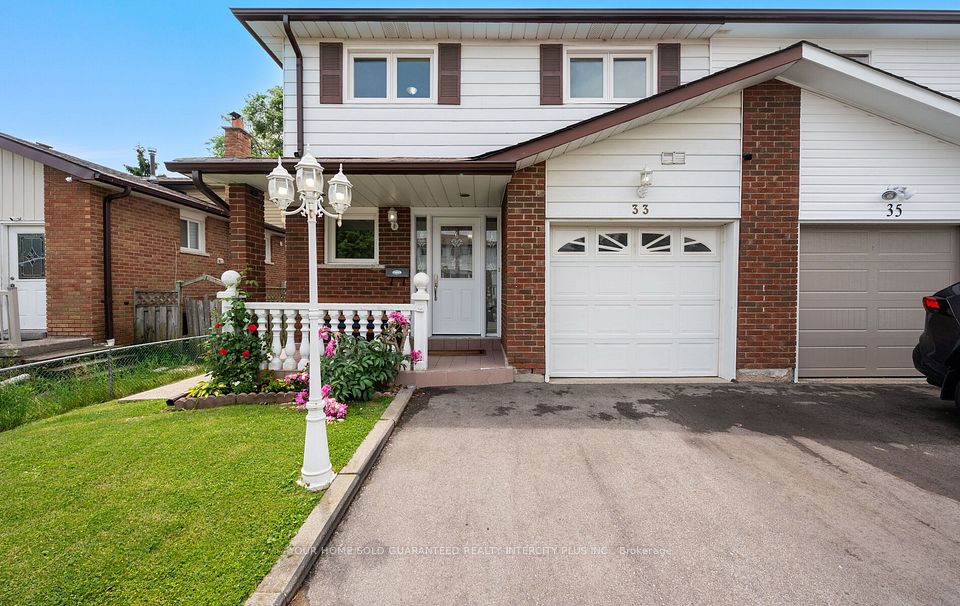$1,149,000
6 Quinton Ridge, Brampton, ON L6Y 0E3
Property Description
Property type
Semi-Detached
Lot size
N/A
Style
2-Storey
Approx. Area
1500-2000 Sqft
Room Information
| Room Type | Dimension (length x width) | Features | Level |
|---|---|---|---|
| Bedroom 2 | 4.1 x 2.75 m | Hardwood Floor, Window, Closet | Second |
| Bedroom 3 | 3.45 x 2.7 m | Hardwood Floor, Window, Closet | Second |
| Bedroom 4 | 2.85 x 2.7 m | Hardwood Floor, Window, Closet | Second |
| Bedroom 5 | 3.3 x 3 m | N/A | Basement |
About 6 Quinton Ridge
See Virtual Tour, 4 Bedrm with 1 Bedrm Legal basement Apartment , 2 Laundry .Modern Open Concept, Semi-Detached With total 4 Bath In A Prime Brampton Neighborhood Close To Many Desirable Amenities And Easy Access To Highway 407 And 401. Ensuring you're never far from all the amenities also Located conveniently close to schools and shopping centers, including the Toronto Premium Outlet Mall just 15 minutes away and the Amazon Distribution Centre and Banks. Hardwood & 9" Ceilings, Kitchen With Breakfast Bar/ Centre Island And Includes Private Laundry. Direct Access To Garage Form The House. Ideal For 2 Family . Home Sweet Home.**EXTRAS** 2 Fridge, 1Brand New Stove on main level, Another Stove, B/I Dishwasher, 2 Washer,2 Dryer All Elfs. OPEN HOUSE SUNDAY 13th July 2025 BETWEEN 2-4 P.M.
Home Overview
Last updated
6 hours ago
Virtual tour
None
Basement information
Apartment, Separate Entrance
Building size
--
Status
In-Active
Property sub type
Semi-Detached
Maintenance fee
$N/A
Year built
--
Additional Details
Price Comparison
Location

Angela Yang
Sales Representative, ANCHOR NEW HOMES INC.
MORTGAGE INFO
ESTIMATED PAYMENT
Some information about this property - Quinton Ridge

Book a Showing
Tour this home with Angela
I agree to receive marketing and customer service calls and text messages from Condomonk. Consent is not a condition of purchase. Msg/data rates may apply. Msg frequency varies. Reply STOP to unsubscribe. Privacy Policy & Terms of Service.












