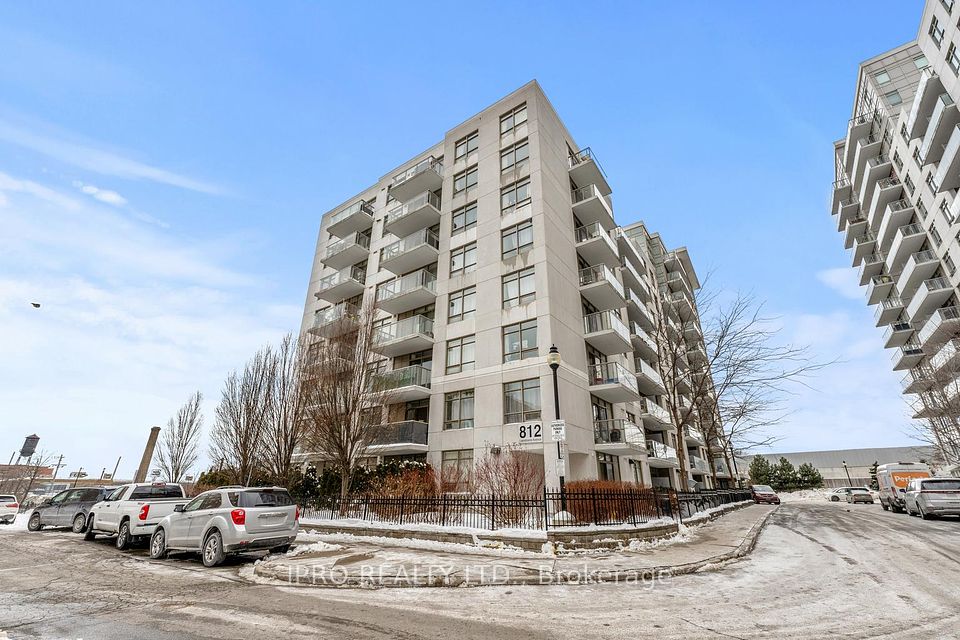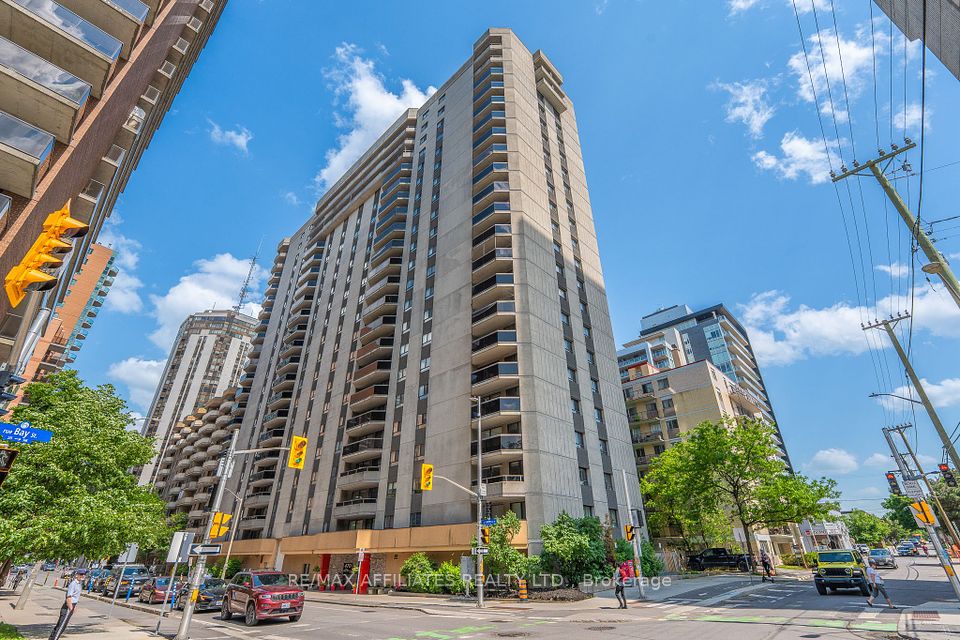$549,999
6 Rosebank Drive, Toronto E11, ON M1B 0A1
Property Description
Property type
Condo Apartment
Lot size
N/A
Style
Apartment
Approx. Area
700-799 Sqft
Room Information
| Room Type | Dimension (length x width) | Features | Level |
|---|---|---|---|
| Living Room | 3.24 x 3.23 m | Vinyl Floor, W/O To Balcony, Window | Flat |
| Dining Room | 3.93 x 2.05 m | Vinyl Floor | Flat |
| Kitchen | 3.93 x 2.8 m | Tile Floor, Backsplash, Quartz Counter | Flat |
| Primary Bedroom | 2.54 x 2.8 m | Vinyl Floor, Closet, Window | Flat |
About 6 Rosebank Drive
Rare Lower Penthouse Corner Suite | 1+1 Bedroom | Two Outdoor Spaces Experience stunning panoramic views of the lake, city skyline, and breathtaking sunsets from this rare 1+1 lower penthouse corner unit, den can be used as 2nd bedroom. Featuring two private outdoor spaces and an enclosed den that functions perfectly as a second bedroom. Enjoy an upgraded kitchen with granite countertops and stainless steel appliances, a sleek glass shower, and in-suite laundry. Ideal for entertaining. Includes two premium parking spots with EV charging one of only two suites like it in the building! Conveniently located just steps to 9 bus routes and a short 4-minute walk to the upcoming TTC subway station.
Home Overview
Last updated
8 hours ago
Virtual tour
None
Basement information
None
Building size
--
Status
In-Active
Property sub type
Condo Apartment
Maintenance fee
$644.34
Year built
2024
Additional Details
Price Comparison
Location

Angela Yang
Sales Representative, ANCHOR NEW HOMES INC.
MORTGAGE INFO
ESTIMATED PAYMENT
Some information about this property - Rosebank Drive

Book a Showing
Tour this home with Angela
I agree to receive marketing and customer service calls and text messages from Condomonk. Consent is not a condition of purchase. Msg/data rates may apply. Msg frequency varies. Reply STOP to unsubscribe. Privacy Policy & Terms of Service.












