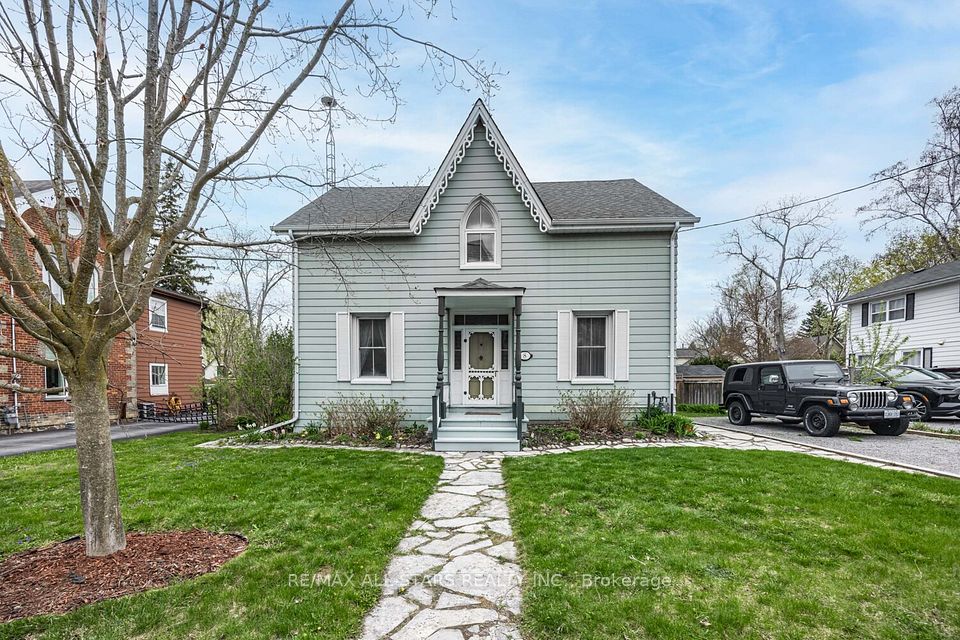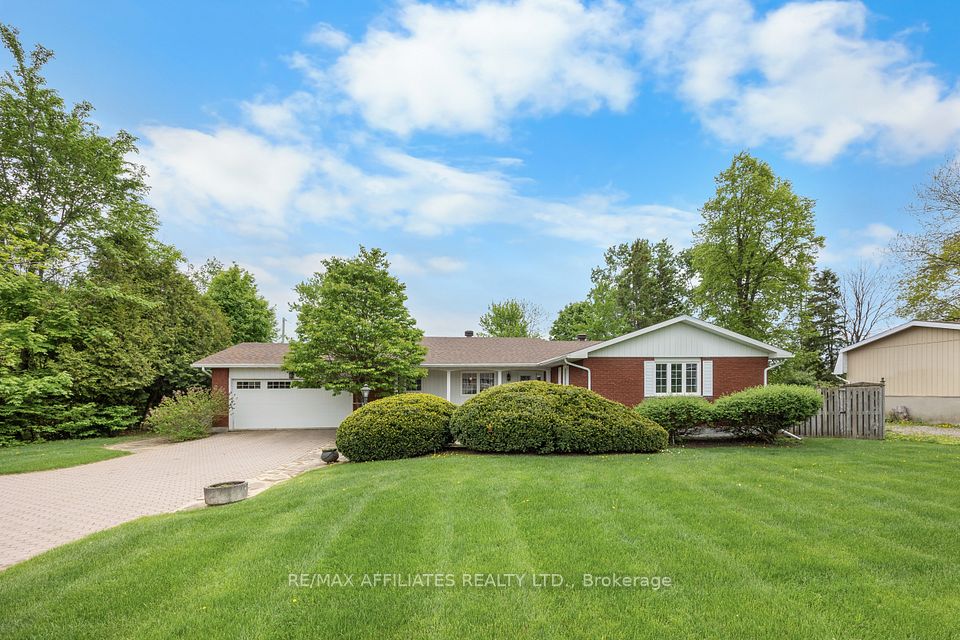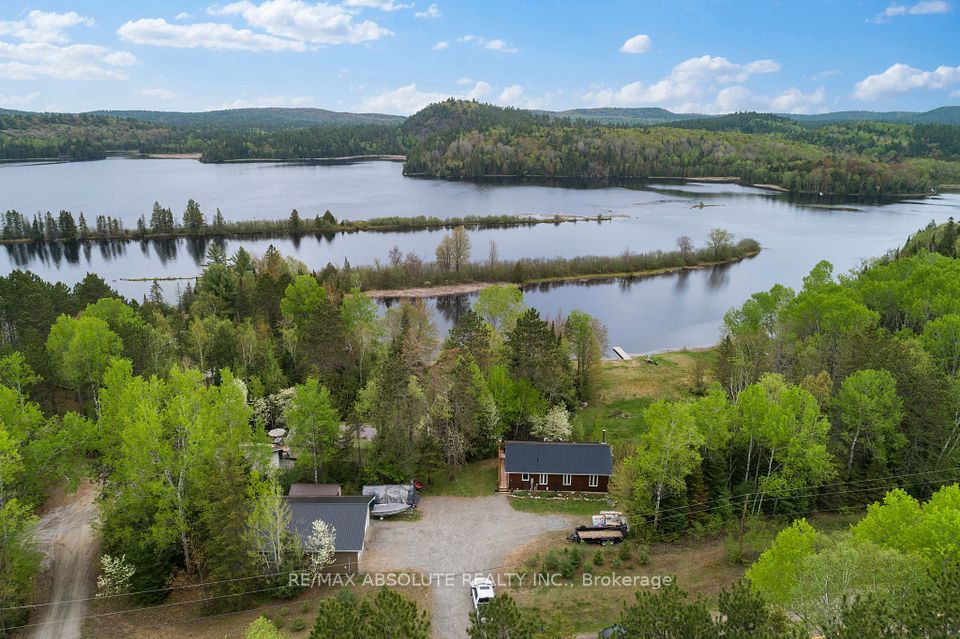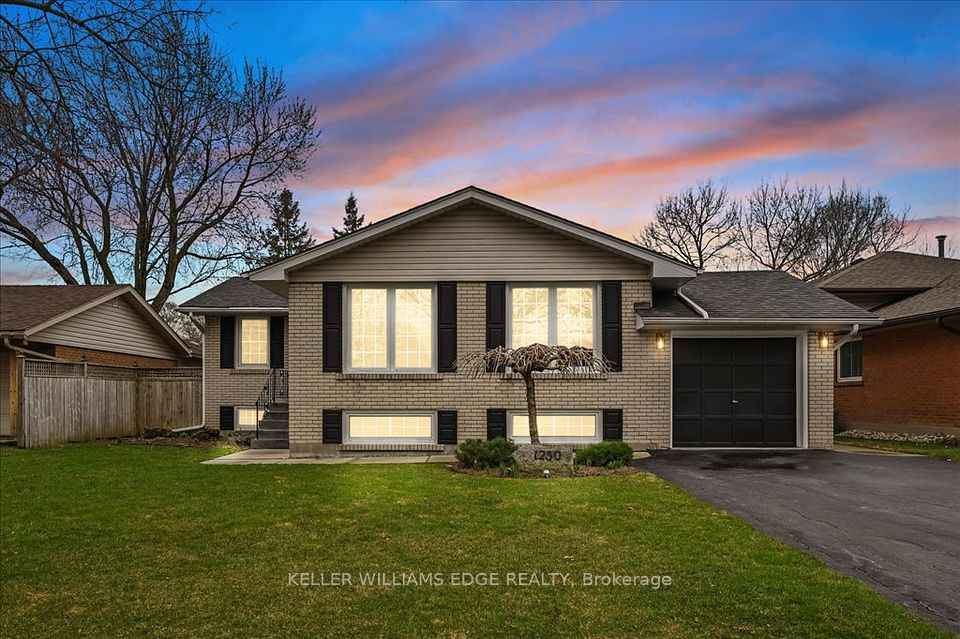$679,000
6 Stephenson Court, Thorold, ON L2V 4Y8
Property Description
Property type
Detached
Lot size
N/A
Style
Backsplit 4
Approx. Area
1500-2000 Sqft
Room Information
| Room Type | Dimension (length x width) | Features | Level |
|---|---|---|---|
| Living Room | 4.26 x 3.75 m | N/A | Main |
| Dining Room | 3.75 x 3.35 m | N/A | Main |
| Kitchen | 5.81 x 2.74 m | N/A | Main |
| Primary Bedroom | 4.11 x 3.83 m | N/A | Second |
About 6 Stephenson Court
Welcome to 6 Stephenson Court! This elegant 3-bedroom, 2-bath split-level home, located in the beautiful Thorold, is truly move-in ready. The main floor features engineered hardwood (installed in 2019) and an open layout with sloped ceilings, connecting the living and dining areas. The large front window allows an abundance of natural light, brightening up the space. The Pullman style kitchen, also on the main floor, is equipped with upper cove lighting and plenty of counter space. Upstairs, you'll find three bedrooms with newer windows (2023) and a newly renovated bathroom (2024). The spacious family room, complete with a wet bar and gas fireplace, opens to your large backyard, which is enclosed by a new fence (installed in 2023 and 2024). The basement rec room also features a gas fireplace and provides access to the attached garage. Other updates include Fence & Gate(2024), eaves and gutter guards(2024), 2nd floor bathroom (2024) Shower stall in bathroom off Rec room (2024). New front door (2023) bedroom windows (2023). Hot water tank in (2021). New windows Kitchen, dining room, both bathrooms (2019), furnace(2019) and engineered hardwood floors on main floor and second floor in (2019).
Home Overview
Last updated
22 hours ago
Virtual tour
None
Basement information
Finished, Full
Building size
--
Status
In-Active
Property sub type
Detached
Maintenance fee
$N/A
Year built
--
Additional Details
Price Comparison
Location

Angela Yang
Sales Representative, ANCHOR NEW HOMES INC.
MORTGAGE INFO
ESTIMATED PAYMENT
Some information about this property - Stephenson Court

Book a Showing
Tour this home with Angela
I agree to receive marketing and customer service calls and text messages from Condomonk. Consent is not a condition of purchase. Msg/data rates may apply. Msg frequency varies. Reply STOP to unsubscribe. Privacy Policy & Terms of Service.












