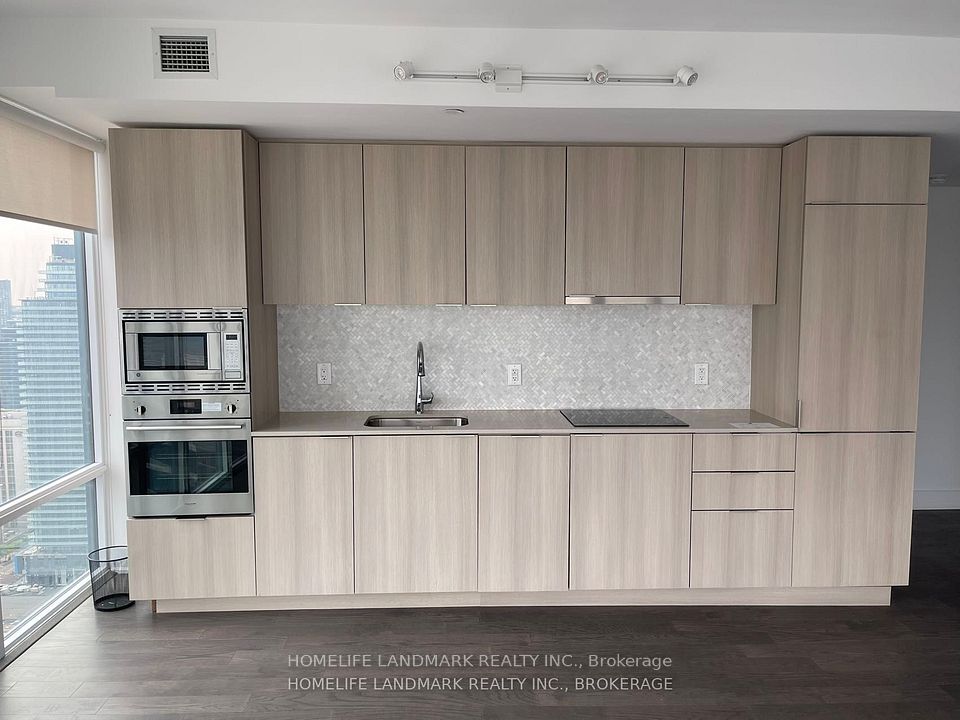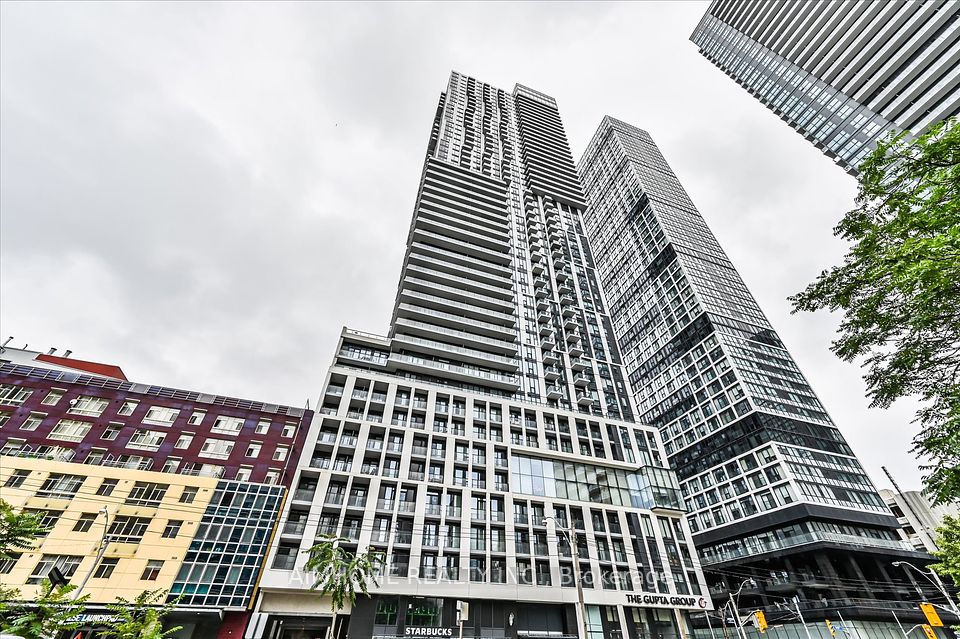$3,599
60 Brian Harrison Way, Toronto E09, ON M1P 5J5
Property Description
Property type
Condo Apartment
Lot size
N/A
Style
Apartment
Approx. Area
900-999 Sqft
Room Information
| Room Type | Dimension (length x width) | Features | Level |
|---|---|---|---|
| Kitchen | N/A | Ceramic Floor, Open Concept, Natural Finish | Ground |
| Primary Bedroom | N/A | Vinyl Floor, Walk-In Closet(s), 4 Pc Ensuite | Ground |
| Bedroom 2 | N/A | Vinyl Floor, Large Closet, W/O To Balcony | Ground |
| Living Room | N/A | Vinyl Floor, Combined w/Dining, W/O To Balcony | Ground |
About 60 Brian Harrison Way
Prime Location! Renovated Corner Unit with Modern Upgrades! Sun-filled corner unit with new appliances(2021), freshly painted, smooth ceiling, upgraded flooring, new laundry station, and sleek LED ceiling lights. Enjoy unobstructed southwest views from a spacious balcony and stylish vinyl flooring throughout.Located in a highly desirable building offering premium amenities: indoor pool, sauna, fully equipped gym, virtual golf, theatre, party room, and 24-hour concierge. Direct indoor access to RT and Scarborough Town Centre, steps from the Civic Centre, library, supermarket, and just minutes to Hwy 401, UTSC, and Centennial College. Modern comfort meets unbeatable, convenience - don't miss out!
Home Overview
Last updated
15 hours ago
Virtual tour
None
Basement information
None
Building size
--
Status
In-Active
Property sub type
Condo Apartment
Maintenance fee
$N/A
Year built
--
Additional Details
Location

Angela Yang
Sales Representative, ANCHOR NEW HOMES INC.
Some information about this property - Brian Harrison Way

Book a Showing
Tour this home with Angela
I agree to receive marketing and customer service calls and text messages from Condomonk. Consent is not a condition of purchase. Msg/data rates may apply. Msg frequency varies. Reply STOP to unsubscribe. Privacy Policy & Terms of Service.












