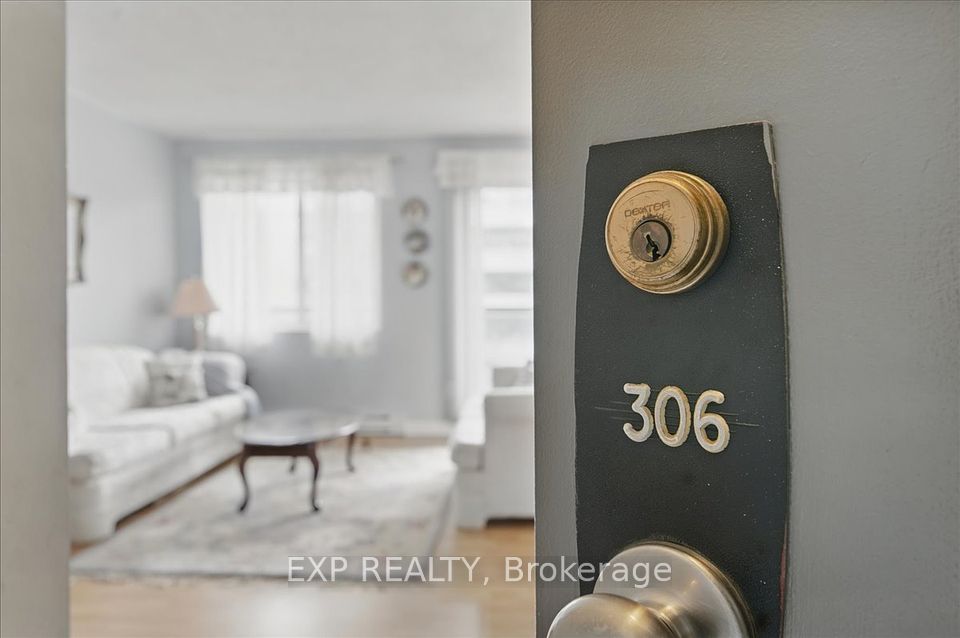$579,800
Last price change 6 hours ago
60 Byng Avenue, Toronto C14, ON M2N 4K3
Property Description
Property type
Condo Apartment
Lot size
N/A
Style
Apartment
Approx. Area
600-699 Sqft
Room Information
| Room Type | Dimension (length x width) | Features | Level |
|---|---|---|---|
| Living Room | 5.16 x 2.9 m | Hardwood Floor, SW View, W/O To Balcony | Flat |
| Dining Room | 2.44 x 1.68 m | Hardwood Floor, Window, SE View | Flat |
| Kitchen | 2.22 x 2.18 m | Granite Floor, Modern Kitchen, Granite Counters | Flat |
| Primary Bedroom | 3.66 x 3.05 m | Laminate, Large Closet, 4 Pc Bath | Flat |
About 60 Byng Avenue
**The Monet** Prestigious & Luxurious Condo In North York, Toronto! **Gorgeous CORNER UNIT With Unobstructed South-East & West View And Having A Huge Private Balcony ** Steps To TTC Subway, GO Bus, Viva, YRT Bus Stns, Shops, Restaurants, Library & Much More... Short Drive To Hwys 401, 404 & 407.Beautiful Front Courtyard With Waterfall, Water Garden, Charming Lobby, Gym, Indoor Pool, Whirlpool, Steam Sauna, Billiards, Table Tennis, Theatre, Party Hall, Karaoke, Virtual Golf, Children's Play Room, Library, Guest Suite And So On. Lots Of Underground Visitor Parking!
Home Overview
Last updated
6 hours ago
Virtual tour
None
Basement information
None
Building size
--
Status
In-Active
Property sub type
Condo Apartment
Maintenance fee
$741.4
Year built
--
Additional Details
Price Comparison
Location

Angela Yang
Sales Representative, ANCHOR NEW HOMES INC.
MORTGAGE INFO
ESTIMATED PAYMENT
Some information about this property - Byng Avenue

Book a Showing
Tour this home with Angela
I agree to receive marketing and customer service calls and text messages from Condomonk. Consent is not a condition of purchase. Msg/data rates may apply. Msg frequency varies. Reply STOP to unsubscribe. Privacy Policy & Terms of Service.












