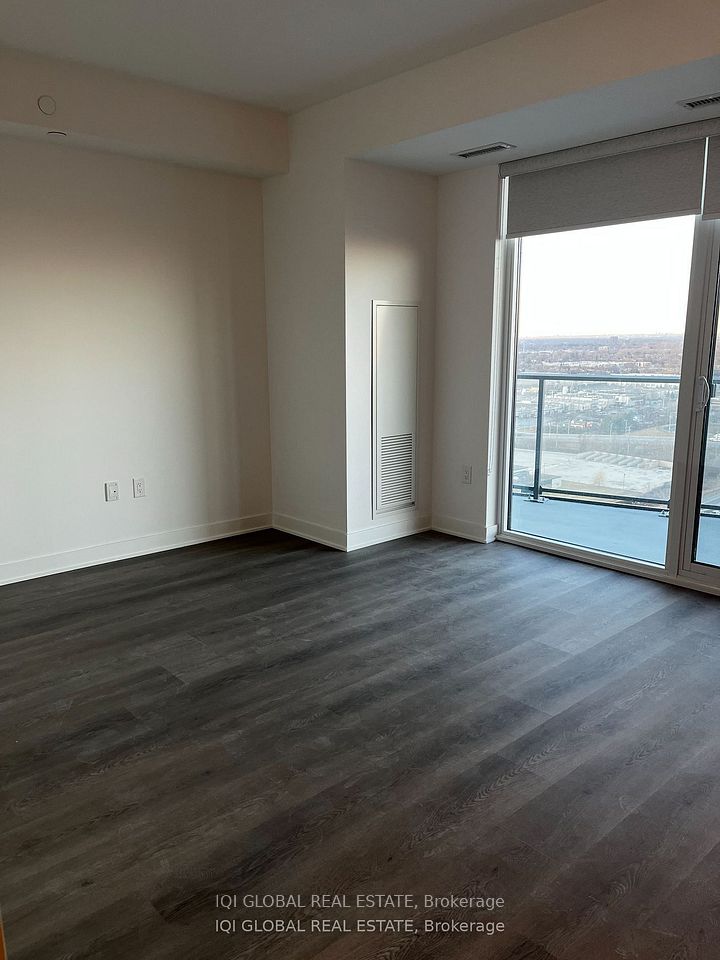$380,000
600 Fleet Street, Toronto C01, ON M5V 1B7
Property Description
Property type
Common Element Condo
Lot size
N/A
Style
Bachelor/Studio
Approx. Area
0-499 Sqft
Room Information
| Room Type | Dimension (length x width) | Features | Level |
|---|---|---|---|
| Living Room | 3.99 x 3.69 m | N/A | Flat |
| Kitchen | 3.99 x 3.69 m | N/A | Flat |
| Den | 3.78 x 2.5 m | N/A | Flat |
About 600 Fleet Street
Efficiently designed 417 sq ft studio with separate den and north-facing Juliette balcony in high-demand waterfront Malibu Condos. Bright open-concept layout with ensuite laundry and modern finishes. Full access to top-tier amenities: indoor pool, rooftop terrace, gym, party room, visitor parking, and 24-hour concierge service for added convenience and security. TTC at your doorstep and steps to Loblaws, Shoppers Drug Mart, Starbucks, waterfront trails, Billy Bishop Airport, and more. Easy access to Gardiner & DVP. Perfect for first-time buyers, investors, or those seeking an unbeatable downtown lifestyle.
Home Overview
Last updated
10 hours ago
Virtual tour
None
Basement information
None
Building size
--
Status
In-Active
Property sub type
Common Element Condo
Maintenance fee
$401.38
Year built
--
Additional Details
Price Comparison
Location

Angela Yang
Sales Representative, ANCHOR NEW HOMES INC.
MORTGAGE INFO
ESTIMATED PAYMENT
Some information about this property - Fleet Street

Book a Showing
Tour this home with Angela
I agree to receive marketing and customer service calls and text messages from Condomonk. Consent is not a condition of purchase. Msg/data rates may apply. Msg frequency varies. Reply STOP to unsubscribe. Privacy Policy & Terms of Service.












