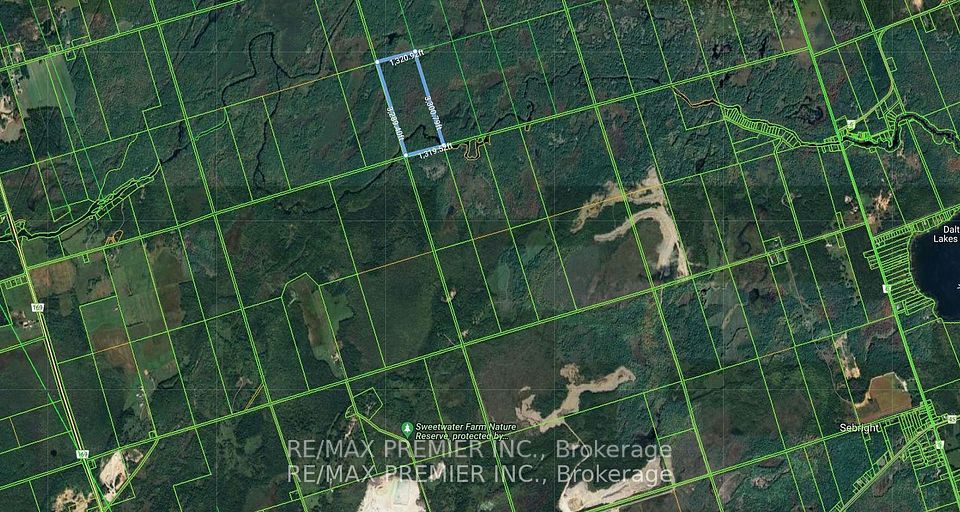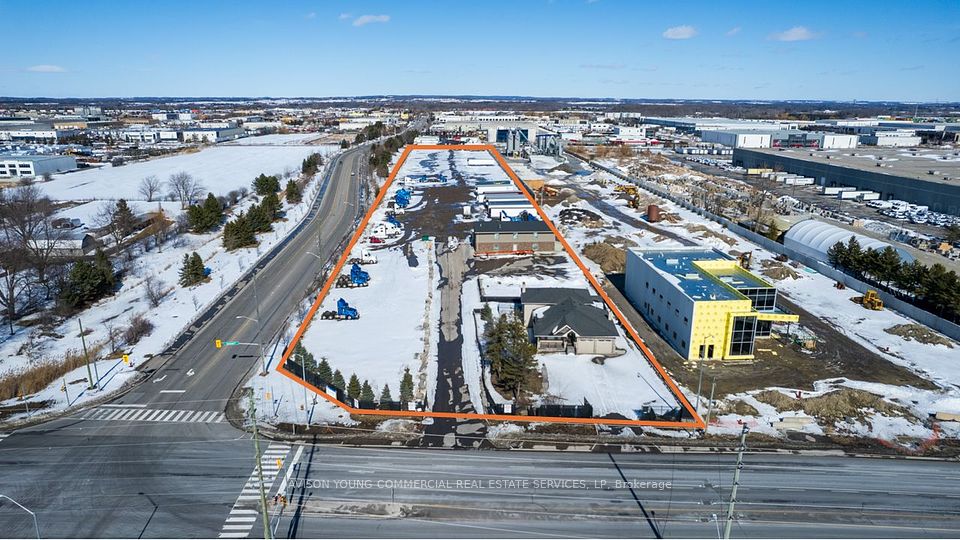$1
600 Main Street, Shelburne, ON L9V 2Z9
Property Description
Property type
Land
Lot size
N/A
Style
Approx. Area
5.606 Sqft
About 600 Main Street
RECEIVERSHIP SALE - DRAFT PLAN APPROVED - SERVICED - RESIDENTIAL DEVELOPMENT SITE - 58 UNITS. The Site is draft plan approved for a 58-unit medium-density residential infill development on 5.606 acres of land. The development, branded 'Ravines Edge', consists of 56 traditional townhouses which are 2-3 storeys, 2 semi-detached units and 58 resident parking spaces along with 15 visitor spaces. The development is serviced and has internal infrastructure, including roads, curbs, parking and Iateral servicing built-out.
Home Overview
Last updated
Jun 23
Virtual tour
None
Basement information
Building size
5.606
Status
In-Active
Property sub type
Land
Maintenance fee
$N/A
Year built
--
Additional Details
Price Comparison
Location

Angela Yang
Sales Representative, ANCHOR NEW HOMES INC.
MORTGAGE INFO
ESTIMATED PAYMENT
Some information about this property - Main Street

Book a Showing
Tour this home with Angela
I agree to receive marketing and customer service calls and text messages from Condomonk. Consent is not a condition of purchase. Msg/data rates may apply. Msg frequency varies. Reply STOP to unsubscribe. Privacy Policy & Terms of Service.






