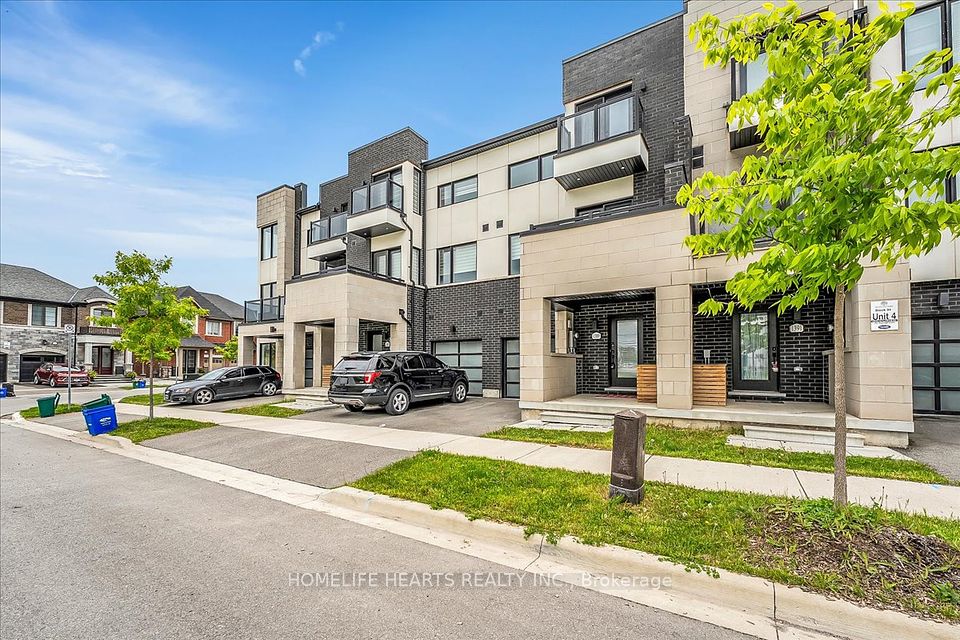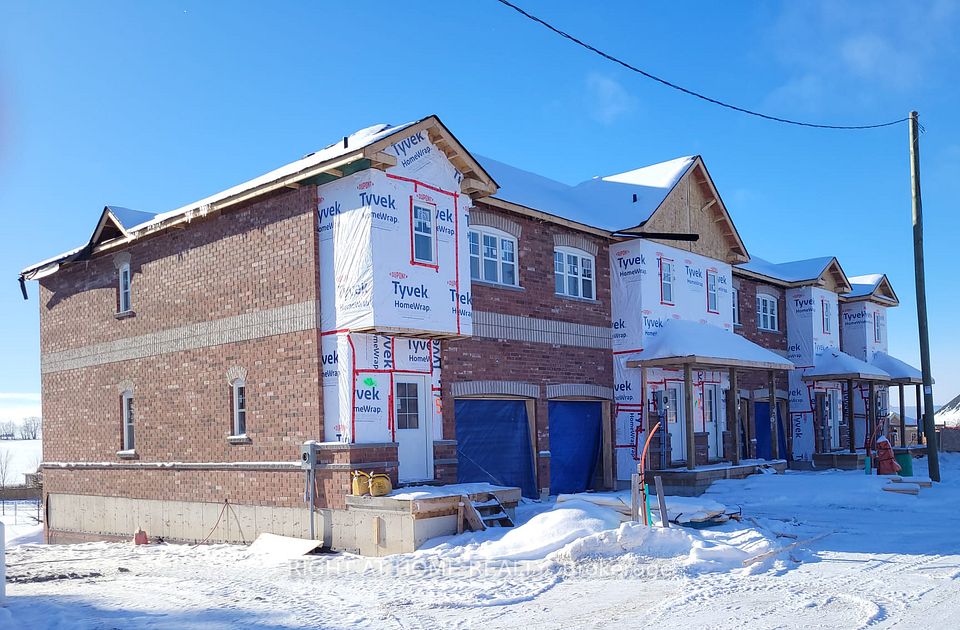$850,000
6020 Derry Road, Milton, ON L9T 8L6
Property Description
Property type
Att/Row/Townhouse
Lot size
N/A
Style
3-Storey
Approx. Area
1100-1500 Sqft
Room Information
| Room Type | Dimension (length x width) | Features | Level |
|---|---|---|---|
| Living Room | 6.14 x 4.54 m | Combined w/Dining, Hardwood Floor, W/O To Balcony | Second |
| Dining Room | 6.14 x 4.54 m | Combined w/Living, Hardwood Floor | Second |
| Breakfast | 3.07 x 2.1 m | Large Window, Tile Floor, Pot Lights | Second |
| Kitchen | 3.81 x 2.36 m | Quartz Counter, Stainless Steel Appl, Pot Lights | Second |
About 6020 Derry Road
Welcome home! Discover this charming three-bedroom, three-bathroom townhome located in Milton's family-friendly community. Featuring stainless steel appliances, sleek quartz countertops, and spacious bedrooms, its ideal for families looking for a cozy and welcoming home. Easily access the balcony from the living room, perfect for relaxing or barbecuing.Conveniently located near quality schools, a hospital, and a fire department, this vibrant neighborhood offers parks and community spaces that kids and families love. Move-in ready and waiting for your personal touch!
Home Overview
Last updated
3 hours ago
Virtual tour
None
Basement information
None
Building size
--
Status
In-Active
Property sub type
Att/Row/Townhouse
Maintenance fee
$N/A
Year built
--
Additional Details
Price Comparison
Location

Angela Yang
Sales Representative, ANCHOR NEW HOMES INC.
MORTGAGE INFO
ESTIMATED PAYMENT
Some information about this property - Derry Road

Book a Showing
Tour this home with Angela
I agree to receive marketing and customer service calls and text messages from Condomonk. Consent is not a condition of purchase. Msg/data rates may apply. Msg frequency varies. Reply STOP to unsubscribe. Privacy Policy & Terms of Service.












