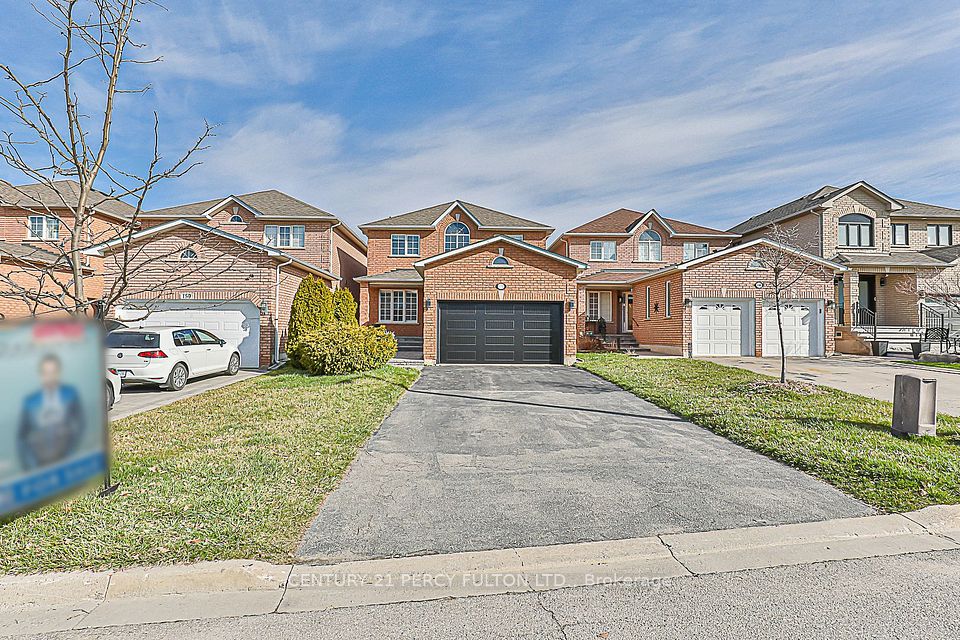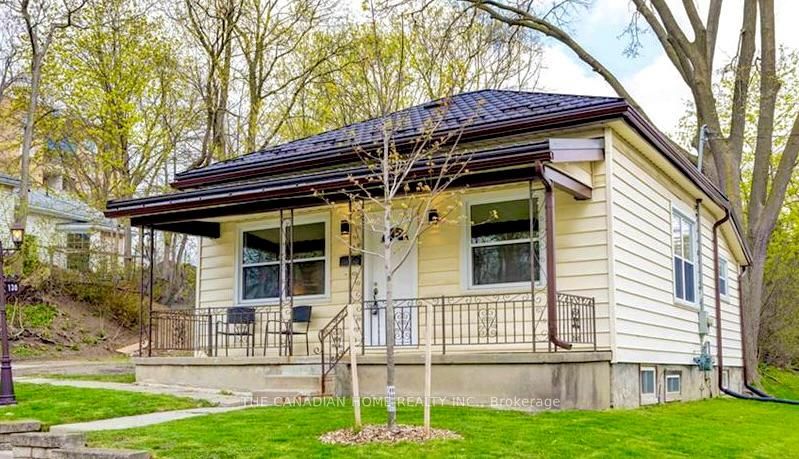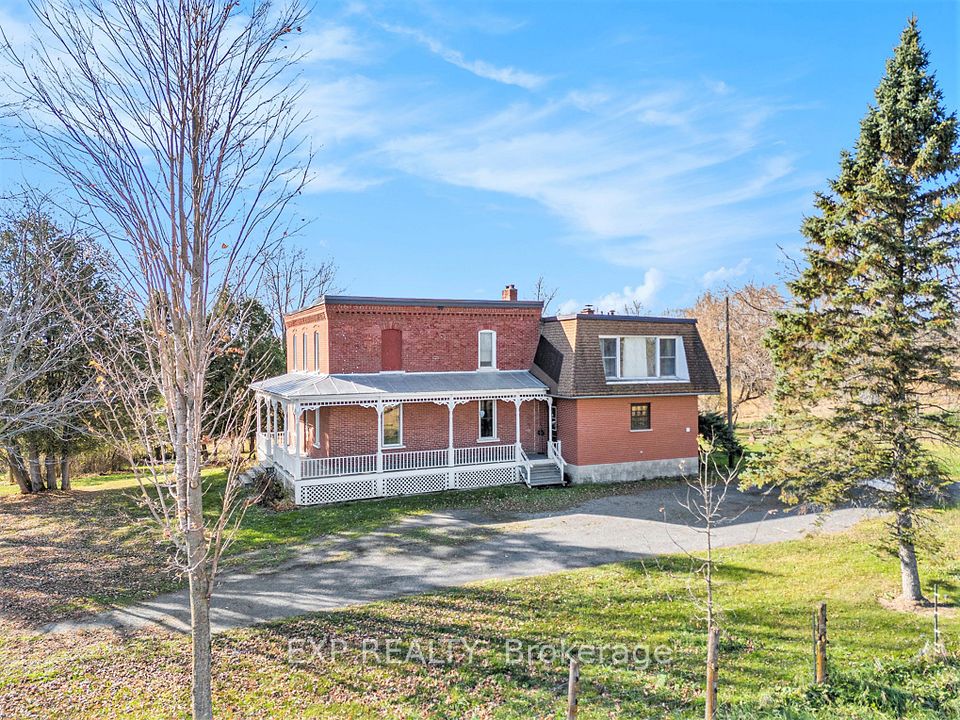$12,000
Last price change 13 hours ago
606 Glengrove Avenue, Toronto C04, ON M6B 2H8
Property Description
Property type
Detached
Lot size
N/A
Style
2-Storey
Approx. Area
3500-5000 Sqft
Room Information
| Room Type | Dimension (length x width) | Features | Level |
|---|---|---|---|
| Dining Room | N/A | Combined w/Living, Pot Lights, Coffered Ceiling(s) | Main |
| Living Room | N/A | Combined w/Dining, Fireplace, Coffered Ceiling(s) | Main |
| Family Room | N/A | W/O To Deck, Fireplace, Recessed Lighting | Main |
| Kitchen | N/A | Pot Lights, Family Size Kitchen, Stainless Steel Appl | Main |
About 606 Glengrove Avenue
Rent a custom-built, furnished luxury home on the coveted Glengrove street. Exceptional craftsmanship and high-end materials and appliances throughout. This stylish and contemporary home boasts 5 bedrooms and 4 ensuite bathrooms upstairs plus a bright finished basement with an additional bedroom and bathroom, and walk-out to the backyard. Numerous picture windows throughout the home provide plenty of natural light on all levels. Huge open concept Kosher kitchen with double fridge/ wall ovens/ sink stations. Kitchen segues into large family room with built-in fireplace and walk-out to the backyard deck and fenced in backyard. Prime central location - walking distance to places of worship, schools, parks, and Lawrence West subway station. Dont miss out, book today for easy viewing!
Home Overview
Last updated
13 hours ago
Virtual tour
None
Basement information
Finished with Walk-Out, Separate Entrance
Building size
--
Status
In-Active
Property sub type
Detached
Maintenance fee
$N/A
Year built
--
Additional Details
Location

Angela Yang
Sales Representative, ANCHOR NEW HOMES INC.
Some information about this property - Glengrove Avenue

Book a Showing
Tour this home with Angela
I agree to receive marketing and customer service calls and text messages from Condomonk. Consent is not a condition of purchase. Msg/data rates may apply. Msg frequency varies. Reply STOP to unsubscribe. Privacy Policy & Terms of Service.












