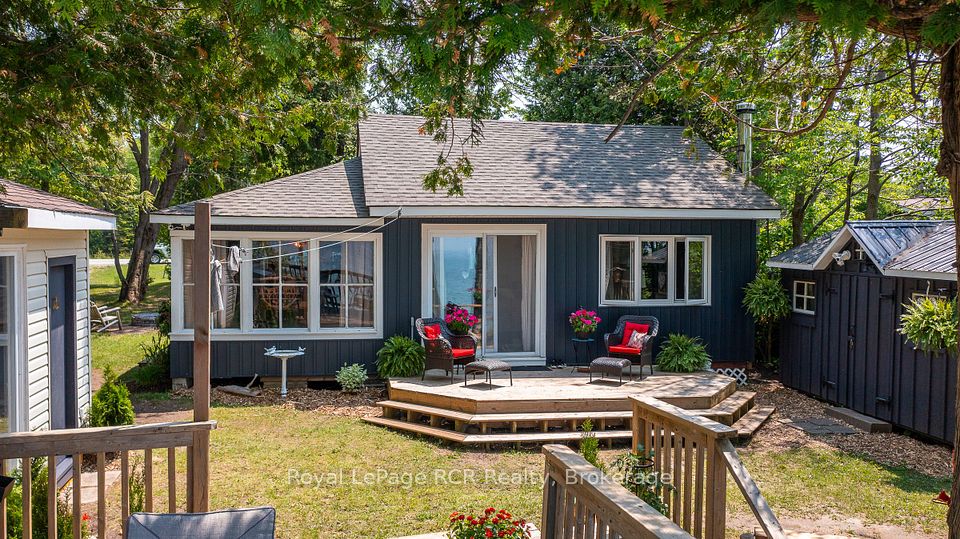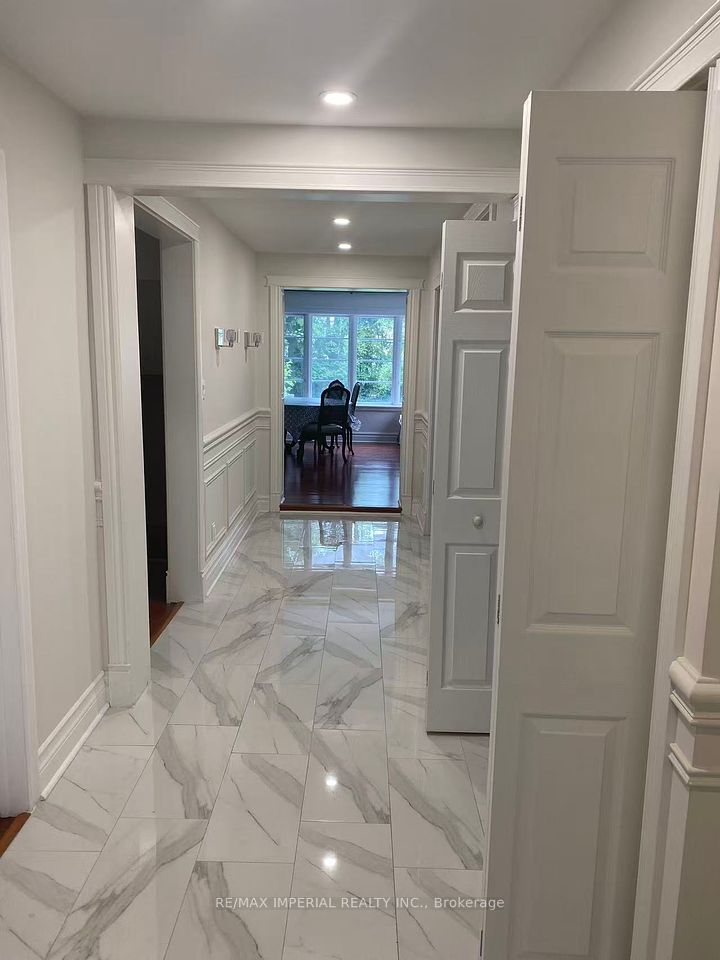$1,600
6072 Hillsdale Drive, Whitchurch-Stouffville, ON L4A 2X6
Property Description
Property type
Detached
Lot size
N/A
Style
Bungalow-Raised
Approx. Area
700-1100 Sqft
Room Information
| Room Type | Dimension (length x width) | Features | Level |
|---|---|---|---|
| Living Room | 5.59 x 3.18 m | Laminate, Open Concept, W/O To Deck | Lower |
| Kitchen | 5.59 x 3.18 m | Laminate, Open Concept, Stainless Steel Appl | Lower |
| Bedroom | 4.5 x 3.35 m | Laminate, Closet, Window | Lower |
| Bathroom | 4.6 x 2.16 m | Tile Floor, Soaking Tub, Window | Lower |
About 6072 Hillsdale Drive
Discover the perfect blend of modern comfort and serene living in this beautifully updated one-bedroom walkout basement apartment with one Driveway Parking spot. It features a bright, open-concept living room and kitchen with brand new stainless steel appliances and energy-efficient LED lighting throughout. With its own private entrance, ensuite laundry, and a large deck overlooking a beautifully treed backyard, it offers a peaceful, tranquil oasis. A short walk to Mussleman's lake. Utilities(Gas, water, Hydro) fixed rate of $120 per month in addition to rent. Second parking spot can be offered at no extra charge.Rental application with Employment Letter and References, Credit Report (with Score). Tenancy Insurance Required.
Home Overview
Last updated
1 day ago
Virtual tour
None
Basement information
Finished with Walk-Out
Building size
--
Status
In-Active
Property sub type
Detached
Maintenance fee
$N/A
Year built
--
Additional Details
Location

Angela Yang
Sales Representative, ANCHOR NEW HOMES INC.
Some information about this property - Hillsdale Drive

Book a Showing
Tour this home with Angela
I agree to receive marketing and customer service calls and text messages from Condomonk. Consent is not a condition of purchase. Msg/data rates may apply. Msg frequency varies. Reply STOP to unsubscribe. Privacy Policy & Terms of Service.












