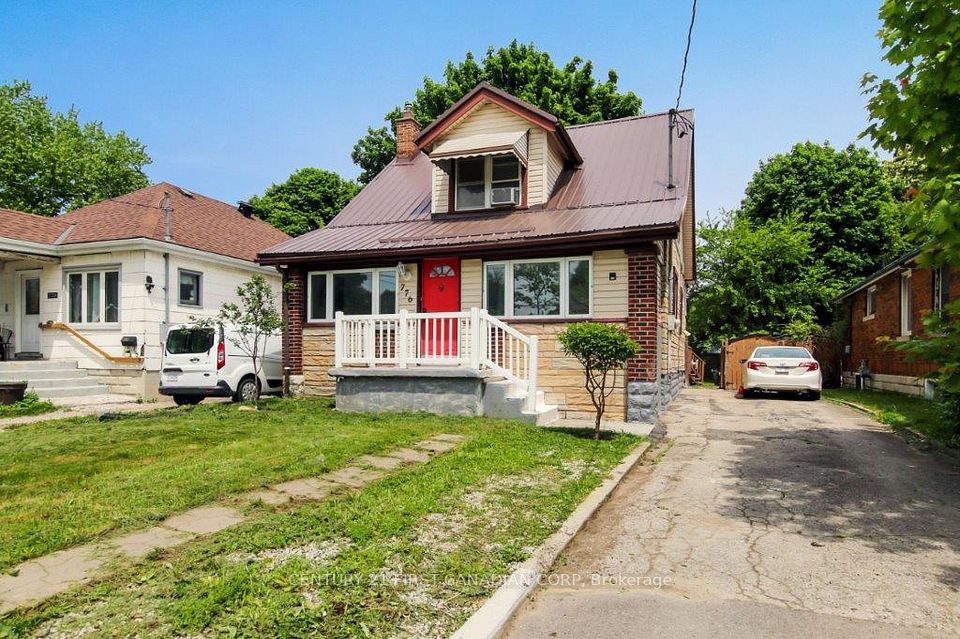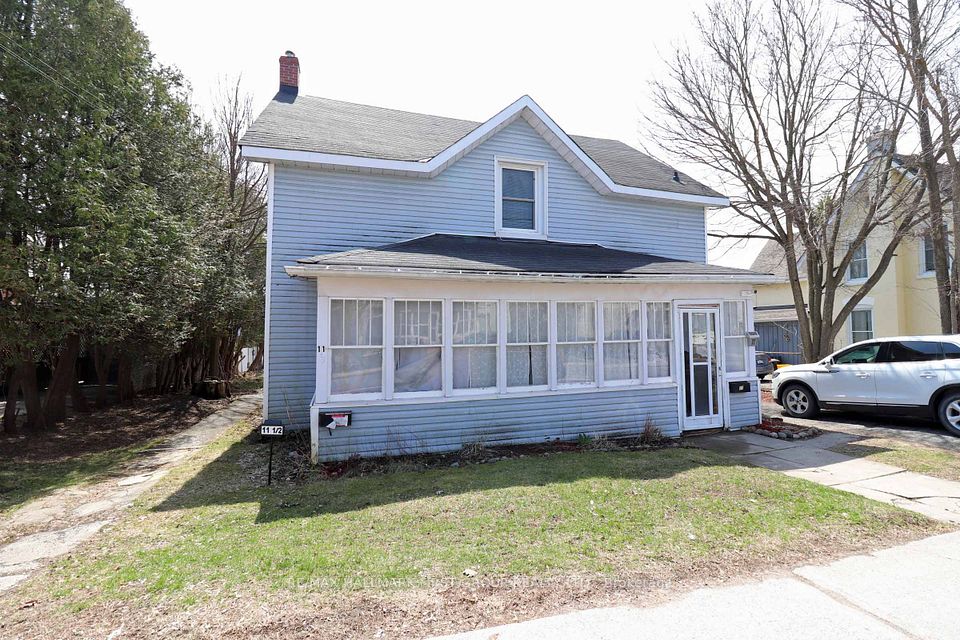$10,900
61 Arjay Crescent, Toronto C12, ON M2L 1C6
Property Description
Property type
Detached
Lot size
N/A
Style
2-Storey
Approx. Area
5000 + Sqft
Room Information
| Room Type | Dimension (length x width) | Features | Level |
|---|---|---|---|
| Foyer | 10.73 x 6.8 m | Granite Floor, Vaulted Ceiling(s), Pot Lights | Main |
| Living Room | 7.7 x 4.5 m | Broadloom, Pot Lights, Overlooks Frontyard | Main |
| Dining Room | 5.2 x 4.2 m | Hardwood Floor, Pot Lights, Fireplace | Main |
| Family Room | 7.6 x 4.3 m | Hardwood Floor, B/I Bookcase, Fireplace | Main |
About 61 Arjay Crescent
A Very Bright Spacious Home On Prestigious Arjay Cres. In The Richest Neighborhood In Canada Awaits You. Welcome Your Guests Into Your Beautiful Home Thru The Over-sized Impressive Grand Foyer With Soaring 20'-High Ceiling. Large Kitchen With Center Island & Ample Cabinet Space & A Large Breakfast Area. Enjoy Entertaining Your Family and Friends Both Indoor & Outdoor, In Your Private Backyard & Your Inground Heated Pool. Finished Basement With Two Bedrooms, Recreation Room With Pool Table and Wet Bar, Yoga/Exercise Room and A Sauna. Steps 2 Prestigious Granite Club. Near Highly-Ranked Schools (Crestwood, Toronto French School, York Univ. Glendon Camp .Owen and York Mills Collegiate Institute.
Home Overview
Last updated
1 day ago
Virtual tour
None
Basement information
Finished, Separate Entrance
Building size
--
Status
In-Active
Property sub type
Detached
Maintenance fee
$N/A
Year built
--
Additional Details
Location

Angela Yang
Sales Representative, ANCHOR NEW HOMES INC.
Some information about this property - Arjay Crescent

Book a Showing
Tour this home with Angela
I agree to receive marketing and customer service calls and text messages from Condomonk. Consent is not a condition of purchase. Msg/data rates may apply. Msg frequency varies. Reply STOP to unsubscribe. Privacy Policy & Terms of Service.












