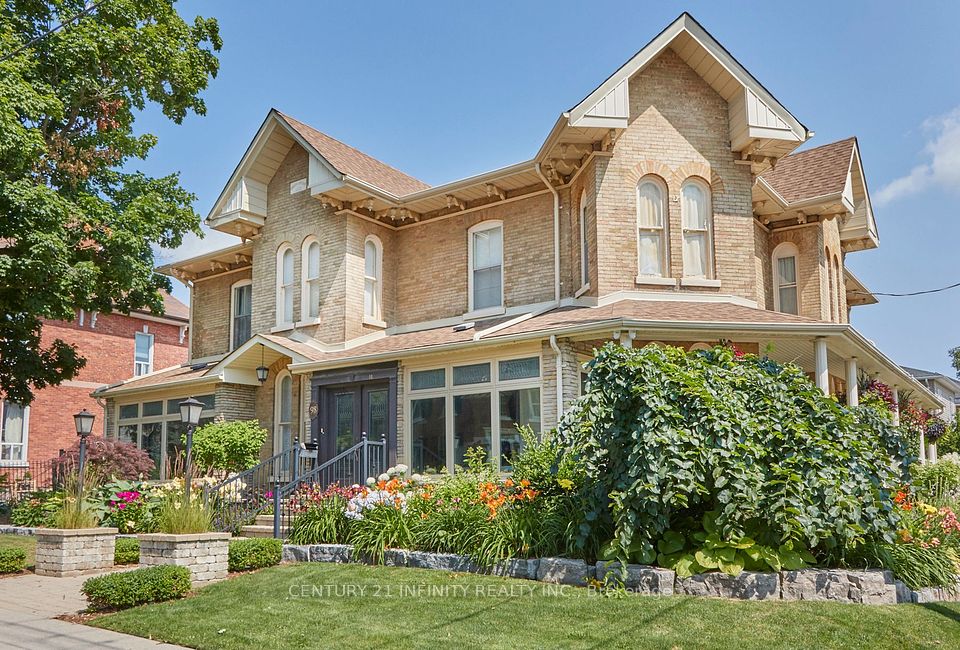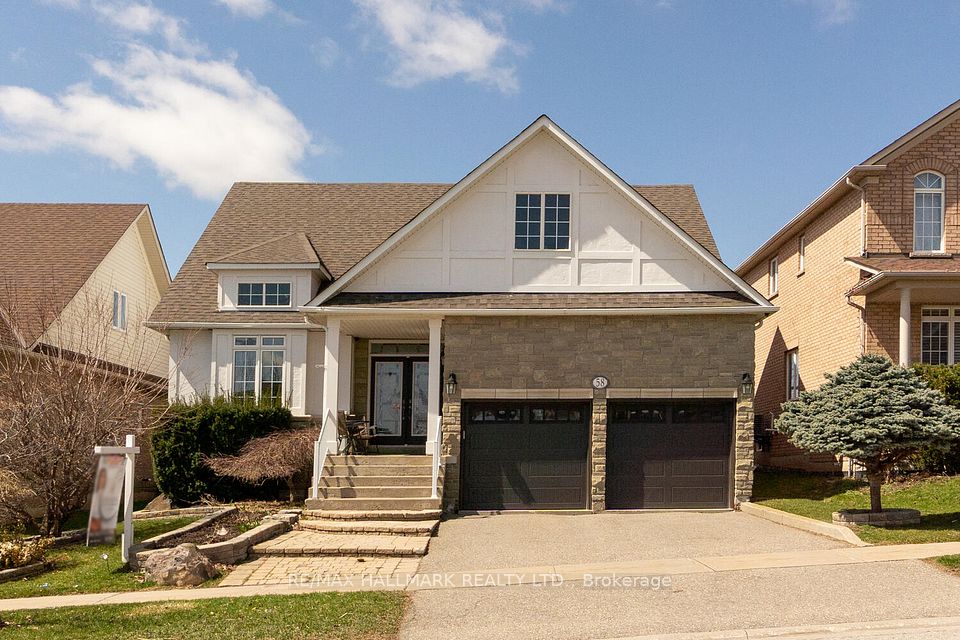$1,498,000
61 Gibson Circle, Bradford West Gwillimbury, ON L3Z 0X1
Property Description
Property type
Detached
Lot size
N/A
Style
2-Storey
Approx. Area
3000-3500 Sqft
Room Information
| Room Type | Dimension (length x width) | Features | Level |
|---|---|---|---|
| Living Room | 3.96 x 6.58 m | Combined w/Dining, Hardwood Floor, Pot Lights | Main |
| Dining Room | 3.96 x 6.58 m | Combined w/Living, Hardwood Floor, Open Concept | Main |
| Kitchen | 4.11 x 3.23 m | Pantry, Porcelain Floor, Stainless Steel Appl | Main |
| Breakfast | 4.11 x 3.53 m | Double Doors, Family Size Kitchen, W/O To Deck | Main |
About 61 Gibson Circle
Exquisite 5-Bedroom, 5-Bathroom Home in Prestigious Green Valley Estates! This luxurious detached home offers 4500+ sq. ft. of refined living space with $250K+ in premium upgrades! Step through the grand double-door entry into a stunning 20-ft open-to-above foyer adorned with upgraded porcelain tiles. The main floor boasts soaring 10-ft ceilings, while the second floor and basement feature 9-ft ceilings, creating an open and airy feel. Elegant hardwood flooring, pot lights, crown molding, and smooth ceilings enhance the main levels sophisticated design. The chef's kitchen showcases high-end appliances and overlooks the spacious family and breakfast areas, perfect for entertaining. The second level offers 5 generously sized bedrooms, each with ensuite access, plus a convenient second-floor laundry room. The primary suite impresses with a walk-in closet featuring custom organizers and a spa-like ensuite. The fully finished walk-out basement adds incredible versatility, featuring 2 bedrooms, 2 full baths, a kitchen, and a living area ideal for extended family or rental potential. Additional highlights include an oversized double garage with direct access, outdoor pot lights, upgraded chandeliers, and zebra window coverings. Prime location just minutes from Hwy 400, New schools, parks, shopping, and more! Don't miss this rare opportunity!
Home Overview
Last updated
4 days ago
Virtual tour
None
Basement information
Walk-Out, Finished
Building size
--
Status
In-Active
Property sub type
Detached
Maintenance fee
$N/A
Year built
--
Additional Details
Price Comparison
Location

Angela Yang
Sales Representative, ANCHOR NEW HOMES INC.
MORTGAGE INFO
ESTIMATED PAYMENT
Some information about this property - Gibson Circle

Book a Showing
Tour this home with Angela
I agree to receive marketing and customer service calls and text messages from Condomonk. Consent is not a condition of purchase. Msg/data rates may apply. Msg frequency varies. Reply STOP to unsubscribe. Privacy Policy & Terms of Service.












