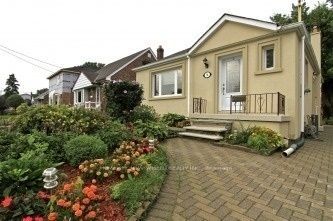$3,650
61 Orrin Avenue, Dows Lake - Civic Hospital and Area, ON K1Y 3X8
Property Description
Property type
Detached
Lot size
N/A
Style
2-Storey
Approx. Area
1100-1500 Sqft
Room Information
| Room Type | Dimension (length x width) | Features | Level |
|---|---|---|---|
| Dining Room | 4.59 x 3.7 m | Hardwood Floor | Main |
| Living Room | 4.69 x 4.29 m | Hardwood Floor, Brick Fireplace, Large Window | Main |
| Primary Bedroom | 4.29 x 4.01 m | Hardwood Floor, Closet | Second |
| Bedroom 2 | 3.98 x 3.25 m | Hardwood Floor, Closet | Second |
About 61 Orrin Avenue
Welcome to this rare rental opportunity in one of Ottawa's most sought-after neighbourhoods! This beautifully preserved three-bedroom brick home blends timeless character with unbeatable convenience. Step through the arched wooden front door and into a space filled with warmth and personality featuring original hardwood floors, stained glass accents, detailed trim work, and a cozy brick fireplace. The charm continues outdoors with a tree-lined backyard, private patio, spacious detached garage, and an extended private driveway. Ideally situated just steps from Little Italy, Hintonburg, Dows Lake, the Civic Hospital, and the Experimental Farm, you'll enjoy walkable access to some of the city's best dining, parks, and amenities. Don't miss your chance to live in a home that combines historic elegance with modern urban living!
Home Overview
Last updated
14 hours ago
Virtual tour
None
Basement information
Finished
Building size
--
Status
In-Active
Property sub type
Detached
Maintenance fee
$N/A
Year built
--
Additional Details
Location

Angela Yang
Sales Representative, ANCHOR NEW HOMES INC.
Some information about this property - Orrin Avenue

Book a Showing
Tour this home with Angela
I agree to receive marketing and customer service calls and text messages from Condomonk. Consent is not a condition of purchase. Msg/data rates may apply. Msg frequency varies. Reply STOP to unsubscribe. Privacy Policy & Terms of Service.












