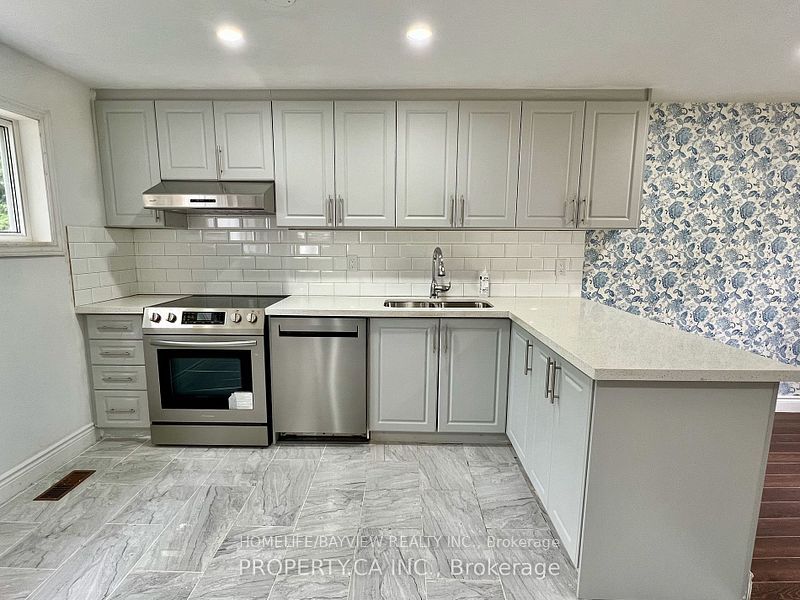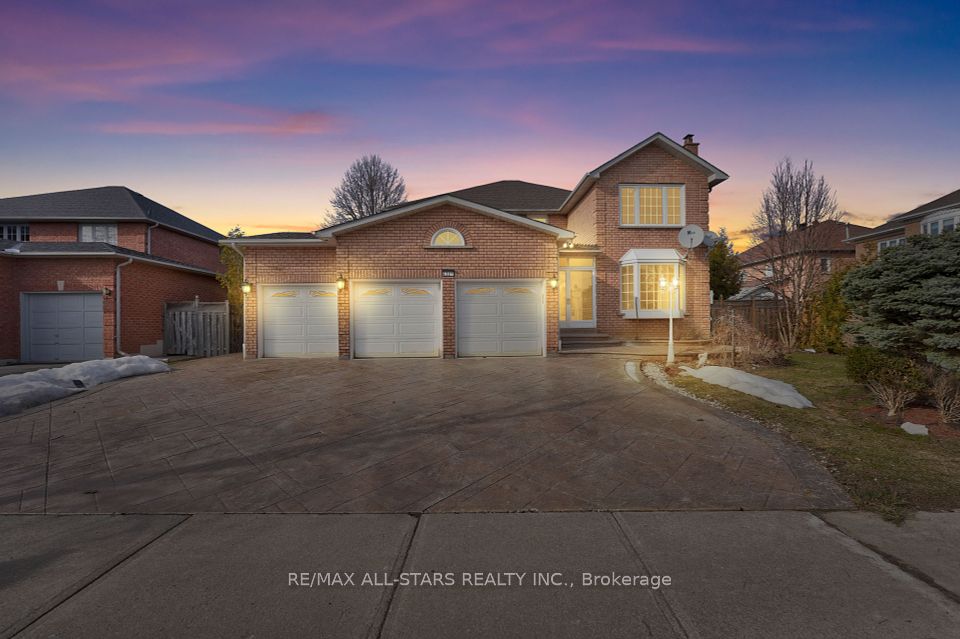$4,500
61 Rose Way, Markham, ON L3P 3N2
Property Description
Property type
Detached
Lot size
N/A
Style
2-Storey
Approx. Area
2500-3000 Sqft
Room Information
| Room Type | Dimension (length x width) | Features | Level |
|---|---|---|---|
| Living Room | 5.45 x 4.11 m | Hardwood Floor, Combined w/Dining, Overlooks Park | Main |
| Dining Room | 3.65 x 3.35 m | Hardwood Floor, Overlooks Living | Main |
| Kitchen | 2.71 x 3.44 m | Hardwood Floor, Stainless Steel Appl, Granite Counters | Main |
| Breakfast | 2.71 x 2.62 m | Hardwood Floor, W/O To Deck | Main |
About 61 Rose Way
Rarely offered 5 bedrooms 5 washrooms detached house for rent, facing park which has kids playground and soccer fields. Recently renovated,roof 2024. fresh painted. Stainless steel appliances in kitchen ,hard wood flooring on main floor and second floor. Finished basement with Rec room.Access To Garage From Inside.Located across from a Park. Close To Highways, Schools, Hospital And Many Amenities . Truly A Must See!
Home Overview
Last updated
6 hours ago
Virtual tour
None
Basement information
Finished
Building size
--
Status
In-Active
Property sub type
Detached
Maintenance fee
$N/A
Year built
--
Additional Details
Location

Angela Yang
Sales Representative, ANCHOR NEW HOMES INC.
Some information about this property - Rose Way

Book a Showing
Tour this home with Angela
I agree to receive marketing and customer service calls and text messages from Condomonk. Consent is not a condition of purchase. Msg/data rates may apply. Msg frequency varies. Reply STOP to unsubscribe. Privacy Policy & Terms of Service.












