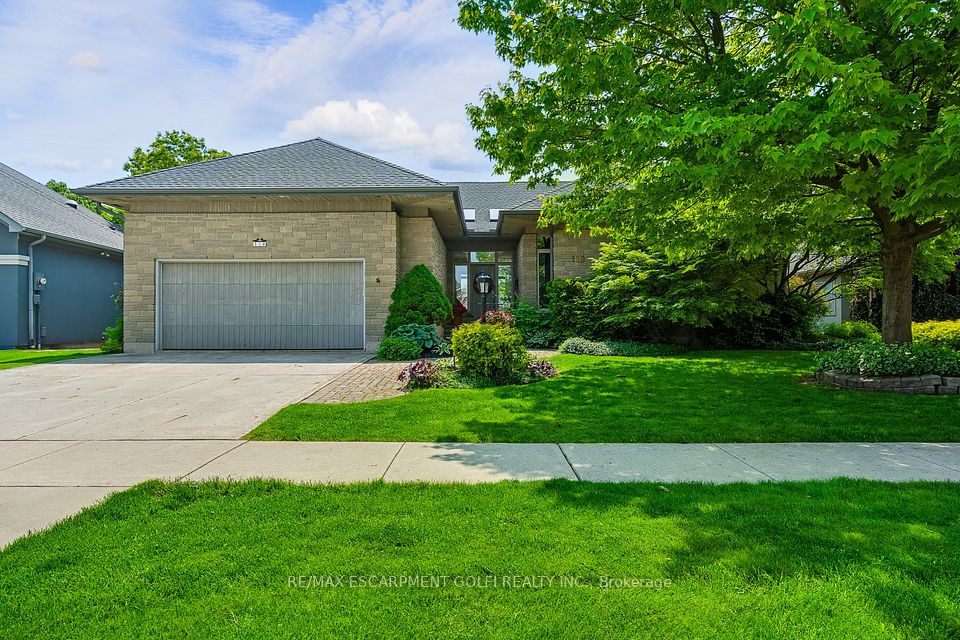$1,528,000
61 Vanguard Road, Vaughan, ON L4K 5G6
Property Description
Property type
Detached
Lot size
N/A
Style
2-Storey
Approx. Area
2000-2500 Sqft
Room Information
| Room Type | Dimension (length x width) | Features | Level |
|---|---|---|---|
| Family Room | 6.43 x 3.53 m | Hardwood Floor, Gas Fireplace, Large Window | Main |
| Dining Room | 4.65 x 6.25 m | Hardwood Floor, Pot Lights, Crown Moulding | Main |
| Kitchen | 3.56 x 3.3 m | Hardwood Floor, Stainless Steel Appl, Granite Counters | Main |
| Breakfast | 3.71 x 2.74 m | Hardwood Floor, Sliding Doors, Large Window | Main |
About 61 Vanguard Road
M-O-V-E- I-N R-E-A-D-Y WITH U-P-G-R-A-D-E-S AND S-E-P-A-R-A-T-E E-N-T-R-A-N-C-E B-A-S-E-M-E-N-T! Welcome to this beautifully upgraded, 4-bedroom detached home located in a family-friendly neighbourhood! Featuring 2,378 sqft above grade and $100K in upgrades and quality craftsmanship, this home has been redesigned for both style and functionality. Major systems have also been updated: furnace (2018), A/C unit (2018), water heater (2019), & roof shingles. The main level includes engineered hardwood flooring, smooth ceilings, LED pot lights, oversized baseboards, crown moulding, and crystal LED chandeliers. A gas fireplace with a designer accent wall enhances the living area. The kitchen is equipped with Stainless Steel appliances and opens to a spacious breakfast area with walk-out access to an interlocked backyard. A custom mudroom features built-in cabinetry, a sink, and direct garage access. Laundry has been relocated to the upper level for added convenience. The main and second-level bathrooms have been fully renovated with upgraded finishes and fixtures. The 2nd level offers large bedrooms with engineered hardwood flooring and ample closet space. The primary bedroom includes a custom walk-in closet and a renovated 6-piece ensuite with a bench, double vanity, a bidet, and extra built-in bathroom drawers. Additional upgrades include a central vacuum system, Zebra blinds throughout, and a completely renovated staircase with modern pickets. The finished basement with a private entrance includes a recreation room, a bedroom, a kitchen, a 4-piece bathroom, and pot lights. Outside, the home offers curb appeal with interlocking & landscaping, a large porch, a custom fiberglass front door with a 3-point lock system, a newly sealed driveway, & generous spacing between homes. This home is ideally located 1 min from Forest Run P.S., 3 mins from Stephen Lewis S.S. & minutes from Hwy 407, Rutherford GO, parks, public transit, grocery stores, restaurants, pharmacies & banks.
Home Overview
Last updated
6 hours ago
Virtual tour
None
Basement information
Separate Entrance, Finished
Building size
--
Status
In-Active
Property sub type
Detached
Maintenance fee
$N/A
Year built
--
Additional Details
Price Comparison
Location

Angela Yang
Sales Representative, ANCHOR NEW HOMES INC.
MORTGAGE INFO
ESTIMATED PAYMENT
Some information about this property - Vanguard Road

Book a Showing
Tour this home with Angela
I agree to receive marketing and customer service calls and text messages from Condomonk. Consent is not a condition of purchase. Msg/data rates may apply. Msg frequency varies. Reply STOP to unsubscribe. Privacy Policy & Terms of Service.












