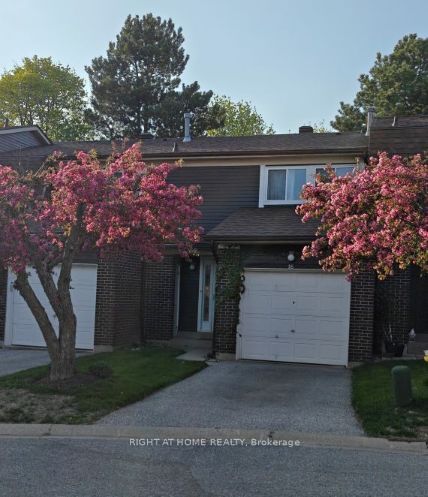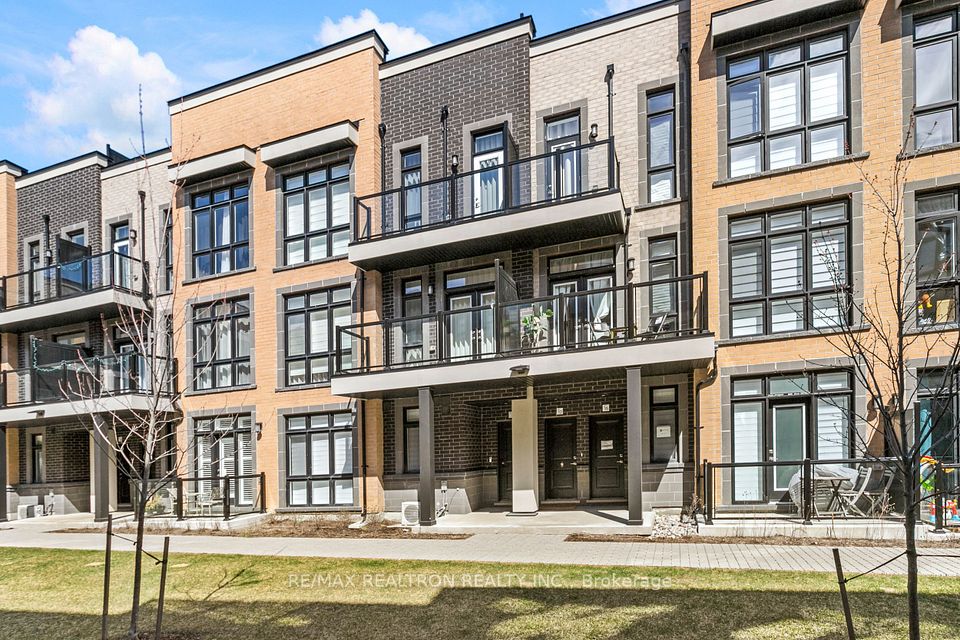$649,900
614 Shoreline Drive, Mississauga, ON L5B 0A8
Property Description
Property type
Condo Townhouse
Lot size
N/A
Style
Stacked Townhouse
Approx. Area
1000-1199 Sqft
Room Information
| Room Type | Dimension (length x width) | Features | Level |
|---|---|---|---|
| Kitchen | 3.1 x 2.48 m | Stainless Steel Appl, Quartz Counter | Main |
| Dining Room | 3.08 x 3 m | Tile Floor, Window | Main |
| Living Room | 3.73 x 3.53 m | Laminate, Window | Main |
| Primary Bedroom | 3.57 x 3.42 m | 3 Pc Ensuite, B/I Closet | Main |
About 614 Shoreline Drive
Stunning, Most poluar, Unique townhome featuring 16ft ceilings, open concept With loft space & amazing roof top terrace! Great Neighbourhood and Complex, Steps to park, splash pad & school. Mins 2 shopping plazas next door & include major stores (H Depot, Superstore, Healthy Planet, Shoppers, LCBO & more).1 bus to subway, 1 bus to Square One, Near Go & 403/QEW access. GREAT HOME: Quartz counters, New Laminate floors, 2 private bedrooms + loft. Primary Suite w/walk-in closet & Ensuite bathroom. Custom California shutters, New vanities, New Paint. Great unit location - away from busy Dundas traffic & noise - overlooking interior Parkette. New Roof completed in 2024 and New Decking planned 2025. Fantastic find!
Home Overview
Last updated
6 hours ago
Virtual tour
None
Basement information
None
Building size
--
Status
In-Active
Property sub type
Condo Townhouse
Maintenance fee
$415.73
Year built
--
Additional Details
Price Comparison
Location

Angela Yang
Sales Representative, ANCHOR NEW HOMES INC.
MORTGAGE INFO
ESTIMATED PAYMENT
Some information about this property - Shoreline Drive

Book a Showing
Tour this home with Angela
I agree to receive marketing and customer service calls and text messages from Condomonk. Consent is not a condition of purchase. Msg/data rates may apply. Msg frequency varies. Reply STOP to unsubscribe. Privacy Policy & Terms of Service.












