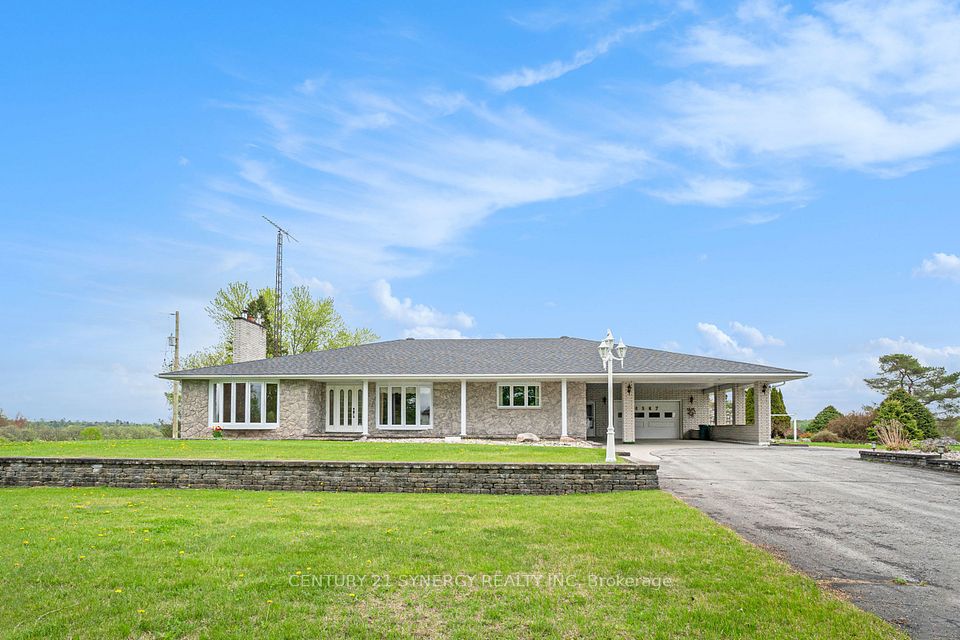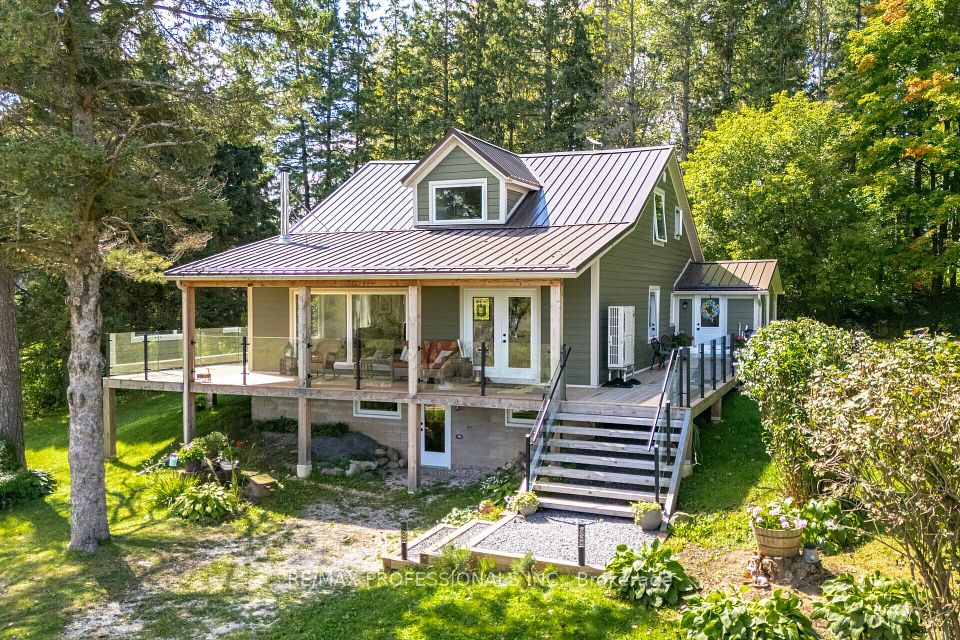$1,599,900
615 Edenderry Line, Selwyn, ON K0L 1T0
Property Description
Property type
Rural Residential
Lot size
50-99.99
Style
Bungalow-Raised
Approx. Area
1500-2000 Sqft
Room Information
| Room Type | Dimension (length x width) | Features | Level |
|---|---|---|---|
| Living Room | 3.92246 x 3.82 m | Fireplace | Main |
| Family Room | 5.85 x 4.32 m | N/A | Main |
| Dining Room | 2.46 x 3.83 m | N/A | Main |
| Kitchen | 6.85 x 3.88 m | N/A | Main |
About 615 Edenderry Line
Almost 50 acres of complete privacy! Immaculate updated 3 + 2 bedroom 3 bath executive family home. Updated kitchen with large island, granite countertops, overlooking dining area & family room. Living room/sunroom with walkout to deck overlooking the pond & forest. Master bedroom features updated ensuite. Two additional bedrooms on the main floor. Updated 3 pc. bath on main level. Lower level features an additional bedroom & a huge rec room/games room. One bedroom in-law suite with large kitchen & dining area & updated 3 pc bath, attached oversized double heated garage. Detached triple heated & insulated garage as well. Approximately 10 acres of cleared workable land & remaining property is a treed forest with walking trails. See documents for more information & details. Must be seen to be appreciated.
Home Overview
Last updated
May 21
Virtual tour
None
Basement information
Apartment, Full
Building size
--
Status
In-Active
Property sub type
Rural Residential
Maintenance fee
$N/A
Year built
2025
Additional Details
Price Comparison
Location

Angela Yang
Sales Representative, ANCHOR NEW HOMES INC.
MORTGAGE INFO
ESTIMATED PAYMENT
Some information about this property - Edenderry Line

Book a Showing
Tour this home with Angela
I agree to receive marketing and customer service calls and text messages from Condomonk. Consent is not a condition of purchase. Msg/data rates may apply. Msg frequency varies. Reply STOP to unsubscribe. Privacy Policy & Terms of Service.












