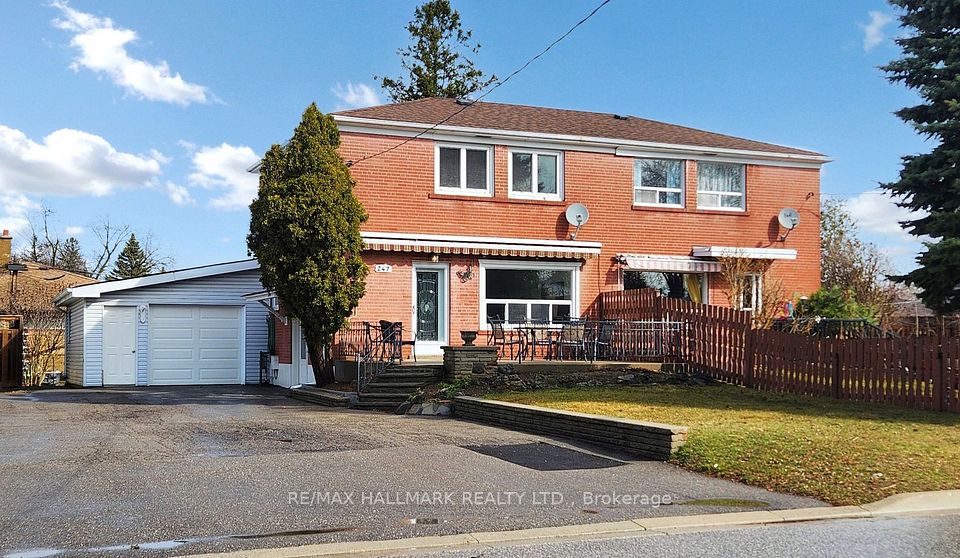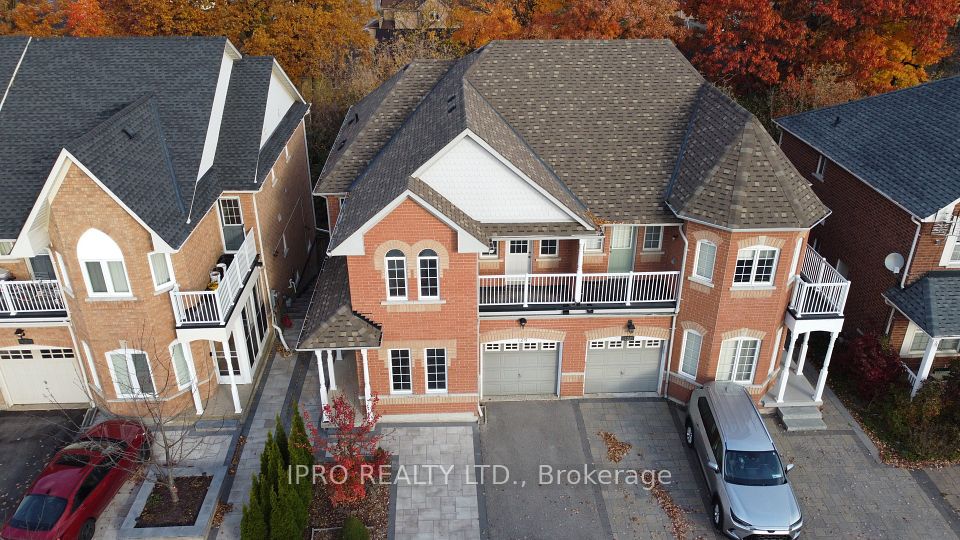$1,389,000
615A Durie Street, Toronto W02, ON M6S 3H2
Property Description
Property type
Semi-Detached
Lot size
N/A
Style
2-Storey
Approx. Area
1100-1500 Sqft
Room Information
| Room Type | Dimension (length x width) | Features | Level |
|---|---|---|---|
| Living Room | 4 x 3.9 m | Picture Window | Ground |
| Dining Room | 2.75 x 3.65 m | Hardwood Floor, Coffered Ceiling(s), Pot Lights | Ground |
| Kitchen | 5.5 x 3.35 m | W/O To Yard, Hardwood Floor | Ground |
| Primary Bedroom | 4 x 3.7 m | B/I Closet, Hardwood Floor | Second |
About 615A Durie Street
Beautifully renovated 3-bedroom home in Bloor West Village. This thoughtfully updated home offers a spacious and functional layout with high-quality finishes throughout. The open concept kitchen with custom cabinetry, a built in bench with storage, and a pantry cabinet-perfect for modern living and entertaining. Enjoy seamless indoor-outdoor flow with a walkout to a private deck and patio, ideal for summer gathering. The dining room boasts both charm and practicality. Upstairs, the primary bedroom includes multiple closets and built-in storage, offering a serene and organized retreat. A sliding door connects for a nursery, office, or flex space. Bonus: Laneway suite potential adds long-term value and versatility. Don't miss this turnkey opportunity in one of Toronto's most sought-after neighbourhoods.
Home Overview
Last updated
23 hours ago
Virtual tour
None
Basement information
Partially Finished
Building size
--
Status
In-Active
Property sub type
Semi-Detached
Maintenance fee
$N/A
Year built
2024
Additional Details
Price Comparison
Location

Angela Yang
Sales Representative, ANCHOR NEW HOMES INC.
MORTGAGE INFO
ESTIMATED PAYMENT
Some information about this property - Durie Street

Book a Showing
Tour this home with Angela
I agree to receive marketing and customer service calls and text messages from Condomonk. Consent is not a condition of purchase. Msg/data rates may apply. Msg frequency varies. Reply STOP to unsubscribe. Privacy Policy & Terms of Service.












