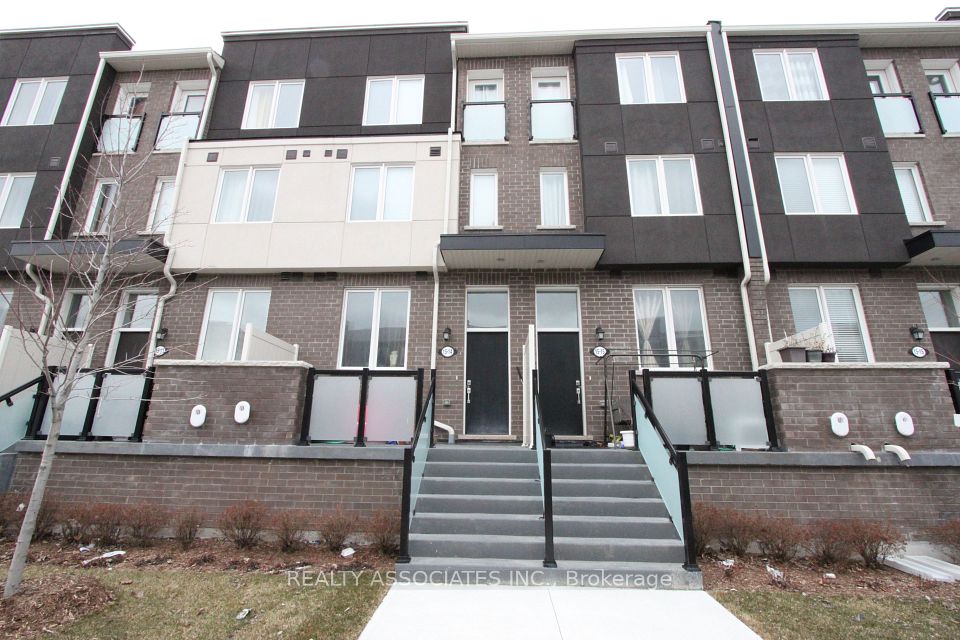$500,000
618 Barton Street, Hamilton, ON L8E 4X3
Property Description
Property type
Condo Townhouse
Lot size
N/A
Style
2-Storey
Approx. Area
1200-1399 Sqft
Room Information
| Room Type | Dimension (length x width) | Features | Level |
|---|---|---|---|
| Foyer | 1.12 x 3.81 m | N/A | Main |
| Kitchen | 4.5 x 2.31 m | Eat-in Kitchen | Main |
| Dining Room | 0.48 x 2.77 m | N/A | Main |
| Living Room | 5.79 x 3.07 m | N/A | Main |
About 618 Barton Street
PRICED TO SELL & EXCELLENT LOCATION! Welcome to this SPACIOUS 3 bedroom & 3 bathroom home, offering a GREAT layout! A combined living & dining area creates an INVITING space for entertaining, complemented by a BRIGHT eat-in kitchen perfect for casual meals. The primary bedroom features a PRIVATE ENSUITE & WALK-IN CLOSET, while the additional bedrooms are GENEROUSLY sized, ideal for family or guests. Convenience of inside access from the garage to a LARGE, separate mudroom landing space a good transition that leads to backyard and partially finished basement. The backyard is a comfortable size with room for outdoor ENJOYMENT and more potential. Close to shopping, restaurants, schools, transit, QEW highway, lake etc. Wonderful opportunity to customize more & add value. Solid bones, this property is full of promises!
Home Overview
Last updated
10 hours ago
Virtual tour
None
Basement information
Full, Partial Basement
Building size
--
Status
In-Active
Property sub type
Condo Townhouse
Maintenance fee
$524.91
Year built
--
Additional Details
Price Comparison
Location

Angela Yang
Sales Representative, ANCHOR NEW HOMES INC.
MORTGAGE INFO
ESTIMATED PAYMENT
Some information about this property - Barton Street

Book a Showing
Tour this home with Angela
I agree to receive marketing and customer service calls and text messages from Condomonk. Consent is not a condition of purchase. Msg/data rates may apply. Msg frequency varies. Reply STOP to unsubscribe. Privacy Policy & Terms of Service.






