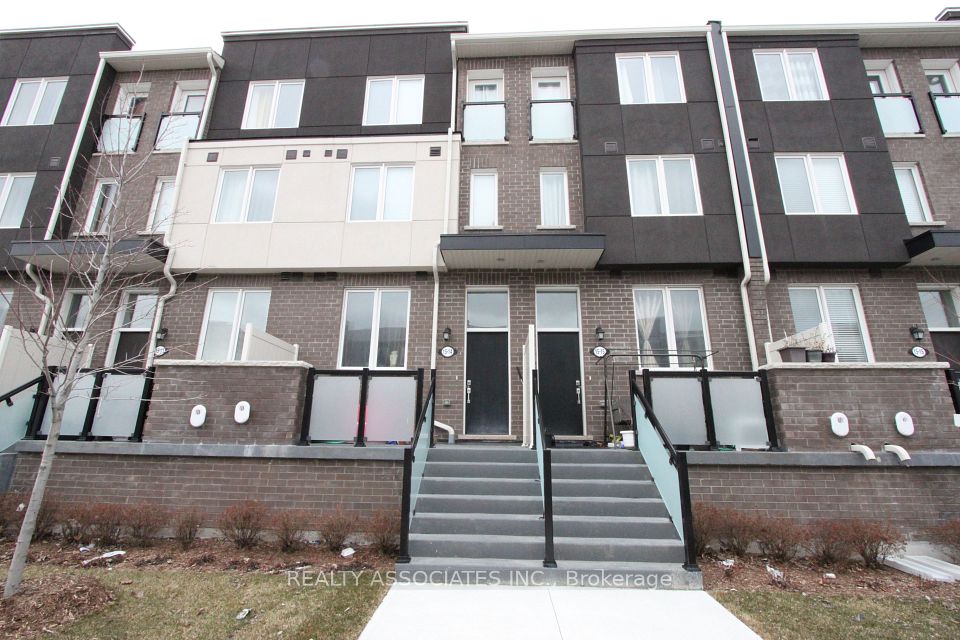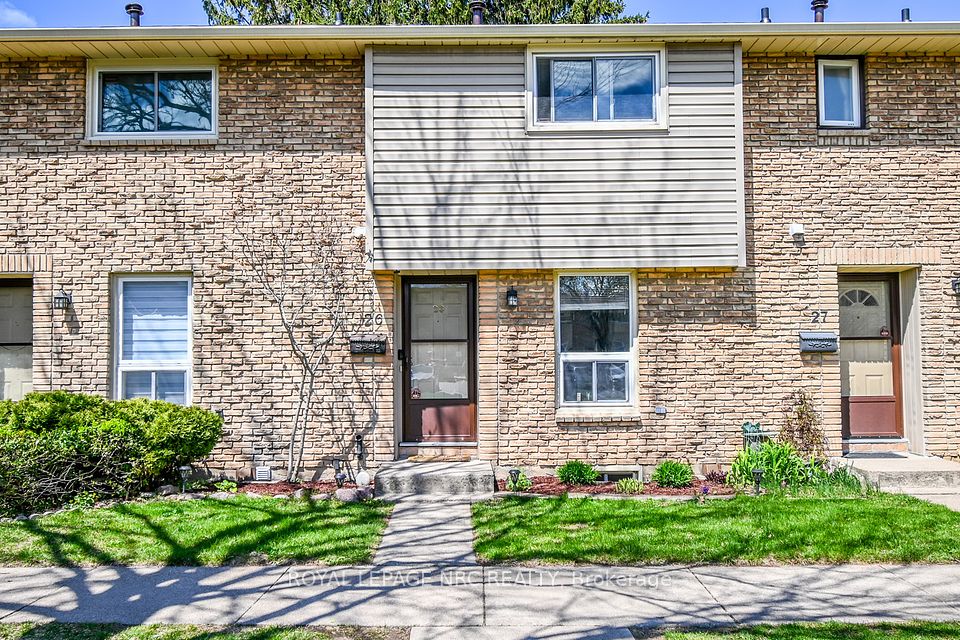$2,999
62 Ashton Crescent, Brampton, ON L6S 3J9
Property Description
Property type
Condo Townhouse
Lot size
N/A
Style
3-Storey
Approx. Area
1200-1399 Sqft
Room Information
| Room Type | Dimension (length x width) | Features | Level |
|---|---|---|---|
| Family Room | 4.8 x 2.7 m | Picture Window, Laminate, Pot Lights | Second |
| Living Room | 4.8 x 2.7 m | Picture Window, Laminate, 2 Pc Bath | Second |
| Kitchen | 3.8 x 2.1 m | Stainless Steel Appl, Quartz Counter, Laminate | Second |
| Breakfast | 1.85 x 2.1 m | Window, Laminate, Custom Backsplash | Second |
About 62 Ashton Crescent
Absolutely Gorgeous 3 Bedroom 1.5 Washroom with 2 Parking with Garage Townhouse Fully Renovated in Hart off Brampton Featuring Bright Living & Dining Rooms With Large Windows Bringing In A Lot Of Natural Light, Upgraded Spacious Kitchen With New Cabinets, Quartz Backsplash Brand New S/S Appliances, Pot lights Laminate Flooring Throughout Entire House, Carpet Free, Spacious 3 Bedrooms With Upgraded Doors & Closets, Available for Lease Upper Leave only The Complex Offers An Outdoor Pool, Visitor Parking, A Community/Meeting Room, Perfect Home For First Time Buyers. and Investors as well Move In Ready, Walking Distance To Shopping Mall, Schools, Bus Stops And Just Mins Away To Hwy 410 And Brampton Hospital, Don't Miss This Amazing Opportunity, Must See!!!!!!!Brokerage Remarks
Home Overview
Last updated
7 hours ago
Virtual tour
None
Basement information
None
Building size
--
Status
In-Active
Property sub type
Condo Townhouse
Maintenance fee
$621
Year built
--
Additional Details
Location

Angela Yang
Sales Representative, ANCHOR NEW HOMES INC.
Some information about this property - Ashton Crescent

Book a Showing
Tour this home with Angela
I agree to receive marketing and customer service calls and text messages from Condomonk. Consent is not a condition of purchase. Msg/data rates may apply. Msg frequency varies. Reply STOP to unsubscribe. Privacy Policy & Terms of Service.






