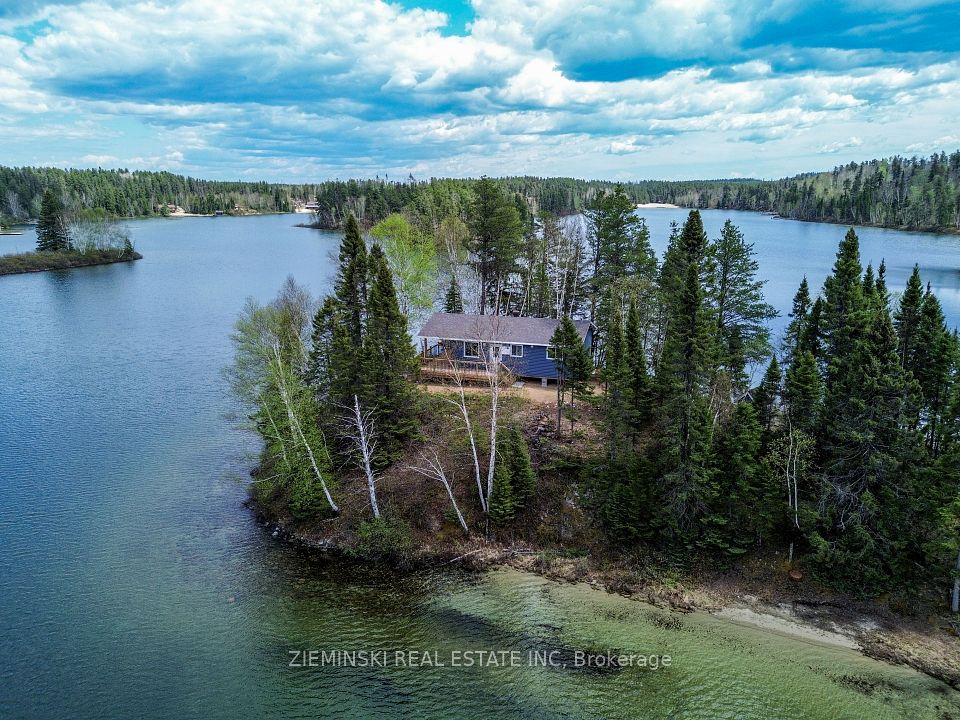$2,290
Last price change Jun 13
62 Clifton Road, Toronto C09, ON M4T 2E9
Property Description
Property type
Detached
Lot size
N/A
Style
2 1/2 Storey
Approx. Area
< 700 Sqft
Room Information
| Room Type | Dimension (length x width) | Features | Level |
|---|---|---|---|
| Living Room | 5.25 x 3.67 m | Combined w/Dining, Open Concept | Lower |
| Dining Room | 5.25 x 3.67 m | Combined w/Living, Open Concept | Lower |
| Kitchen | 3.19 x 3.11 m | Quartz Counter, Open Concept | Lower |
| Bedroom | 3.95 x 2.84 m | Double Closet | Lower |
About 62 Clifton Road
Bright Lower Level With Lots Of Windows, Luxury Radiant Heated Flooring In Every Room! Complete Reno! Open Concept, Extremely Bright, 3 Windows Alone In Open Concept Kit/Lr/Dr! 2 Bedroom Lower Level Apt In Safe Prime Location, Easily Accessible Permit Street, 5 Min Walk To Yonge/St Clair Subway. Plenty Of Storage, New Large Kitchen + Bath Both Finished To A Very High Standard! Moorepark Location On Quiet Residential Street, 3 Min Drive To Yonge/Bloor ( Street Parking Available) Or 25 Minute Walk To Yonge/Bloor Or Yonge/Eglinton.
Home Overview
Last updated
Jun 13
Virtual tour
None
Basement information
Apartment
Building size
--
Status
In-Active
Property sub type
Detached
Maintenance fee
$N/A
Year built
--
Additional Details
Location

Angela Yang
Sales Representative, ANCHOR NEW HOMES INC.
Some information about this property - Clifton Road

Book a Showing
Tour this home with Angela
I agree to receive marketing and customer service calls and text messages from Condomonk. Consent is not a condition of purchase. Msg/data rates may apply. Msg frequency varies. Reply STOP to unsubscribe. Privacy Policy & Terms of Service.












