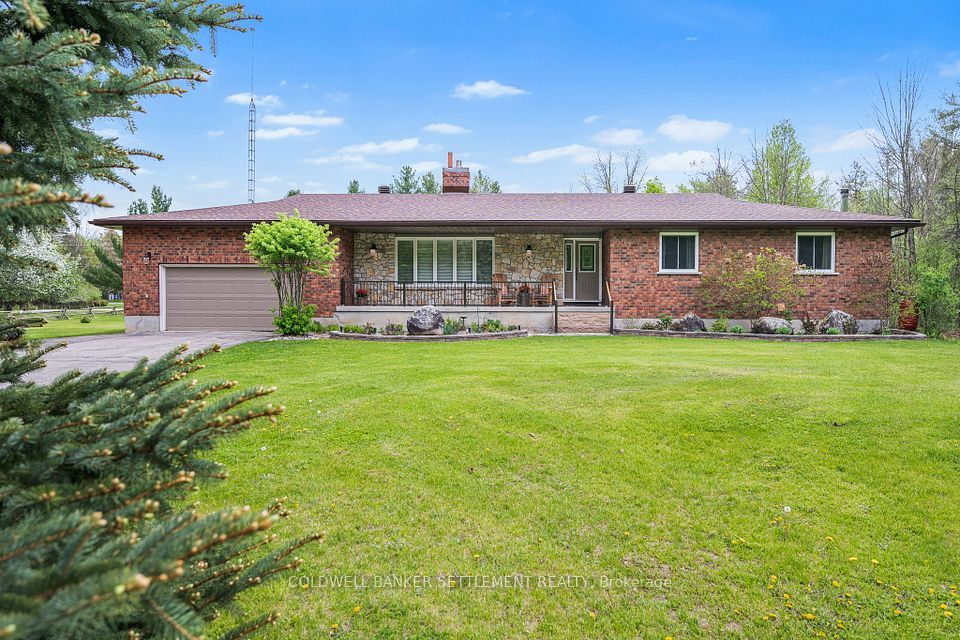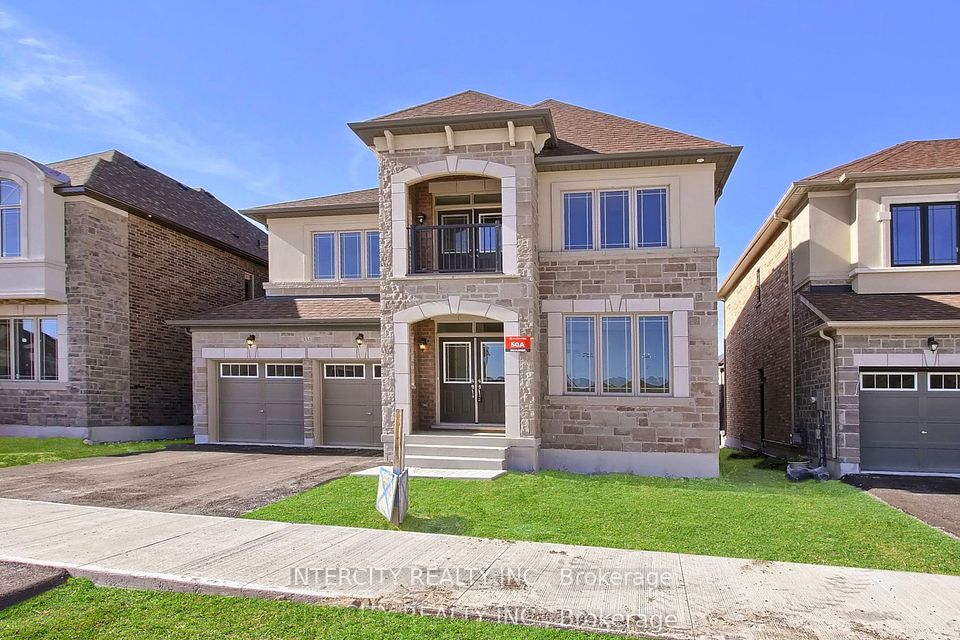$1,269,900
62 Holsted Road, Whitby, ON L1M 2P3
Property Description
Property type
Detached
Lot size
N/A
Style
2-Storey
Approx. Area
2500-3000 Sqft
Room Information
| Room Type | Dimension (length x width) | Features | Level |
|---|---|---|---|
| Breakfast | 3.63 x 3.36 m | Tile Floor, Pot Lights, W/O To Deck | Main |
| Living Room | 4.76 x 2.93 m | Hardwood Floor, Pot Lights, South View | Main |
| Bedroom 3 | 4.06 x 3.23 m | Hardwood Floor, Pot Lights, Ensuite Bath | Second |
| Bedroom 4 | 4.03 x 3.36 m | Hardwood Floor, Pot Lights, Ensuite Bath | Second |
About 62 Holsted Road
Welcome to this beautifully upgraded, all-brick 4-bedroom home in the highly sought-after community of West Brooklin. Designed with both elegance and functionality in mind, this home boasts an open-concept layout with soaring 9-foot ceilings on the main floor. Inside, you'll find rich hardwood flooring, sleek modern tile, pot lights, oversized baseboards and custom trim throughout. The upgraded staircase features professionally installed handrails paired with wrought iron spindles, offering a stylish architectural focal point. At the heart of the home is a bright and inviting family room, open to above, highlighted by a dramatic 17-foot stone feature wall and cozy gas fireplace. The spacious eat-in kitchen offers stainless steel appliances, pantry, servery and a walkout to a two-tiered deck perfect for seamless indoor-outdoor entertaining. The sunken mudroom adds everyday convenience with direct access to the garage, a second entrance to the backyard, and a functional main-floor laundry room. Formal entertaining is effortless in the elegant dining room with its coffered ceiling and decorative pillars that continue into the adjoining living room Upstairs, you'll find four generous bedrooms. The luxurious primary suite features a walk-in closet and a spa-like 5-piece ensuite complete with soaker tub, glass shower and double vanity. The second bedroom enjoys its own private 4-piece ensuite, while the third and fourth bedrooms share a well-appointed Jack and Jill bath. Additional updates include garage doors, shingles, furnace, A/C, hot water tank (owned), California shutters and modern blinds. Ideally located within walking distance to parks and schools, and just minutes from the 407 (with toll-free access on the eastern extension), this exceptional property offers the perfect blend of style, comfort, and convenience in a well-established, family-friendly neighbourhood.
Home Overview
Last updated
18 hours ago
Virtual tour
None
Basement information
Full, Unfinished
Building size
--
Status
In-Active
Property sub type
Detached
Maintenance fee
$N/A
Year built
2024
Additional Details
Price Comparison
Location

Angela Yang
Sales Representative, ANCHOR NEW HOMES INC.
MORTGAGE INFO
ESTIMATED PAYMENT
Some information about this property - Holsted Road

Book a Showing
Tour this home with Angela
I agree to receive marketing and customer service calls and text messages from Condomonk. Consent is not a condition of purchase. Msg/data rates may apply. Msg frequency varies. Reply STOP to unsubscribe. Privacy Policy & Terms of Service.












