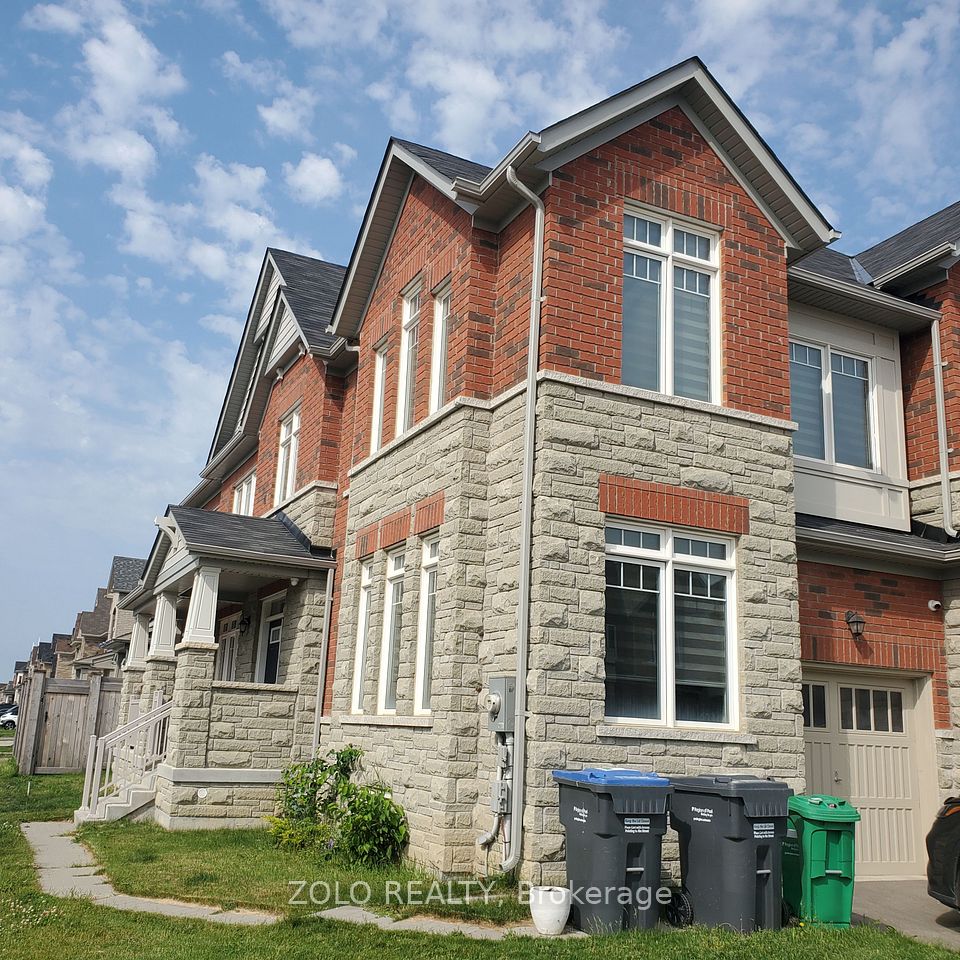$3,200
62 Porcelain Way, Whitby, ON L1R 0R6
Property Description
Property type
Att/Row/Townhouse
Lot size
N/A
Style
3-Storey
Approx. Area
1500-2000 Sqft
Room Information
| Room Type | Dimension (length x width) | Features | Level |
|---|---|---|---|
| Foyer | 2.12 x 3.35 m | Tile Floor | Main |
| Den | 3.05 x 3.05 m | Hardwood Floor, Window | Main |
| Laundry | 3.5 x 1.9 m | Tile Floor | Main |
| Kitchen | 3.96 x 2.59 m | Stainless Steel Appl, Granite Counters | Second |
About 62 Porcelain Way
Stunning 3+1 Bedroom End-Unit Townhouse Offering the Perfect Blend of Comfort and Convenience! This Bright and Spacious Home Features 9 Ft Ceilings, a Modern Open-Concept Kitchen, and a Walk-Out Terrace, Perfect for Entertaining or Relaxing. The Versatile Main Floor Office Can Easily Serve as a 4th Bedroom. Enjoy Private Garage Access, 3 Car Parking, and Thoughtful Finishes Throughout. Located Just Minutes from Highways 401, 407, 412, the GO Station, Whitby Mall, and Local Community Centres, Everything You Need Is Just Around the Corner. This is a rare opportunity to own a spacious, move-in ready home in a prime location don't miss out!!!!!
Home Overview
Last updated
20 hours ago
Virtual tour
None
Basement information
Unfinished
Building size
--
Status
In-Active
Property sub type
Att/Row/Townhouse
Maintenance fee
$N/A
Year built
--
Additional Details
Location

Angela Yang
Sales Representative, ANCHOR NEW HOMES INC.
Some information about this property - Porcelain Way

Book a Showing
Tour this home with Angela
I agree to receive marketing and customer service calls and text messages from Condomonk. Consent is not a condition of purchase. Msg/data rates may apply. Msg frequency varies. Reply STOP to unsubscribe. Privacy Policy & Terms of Service.






