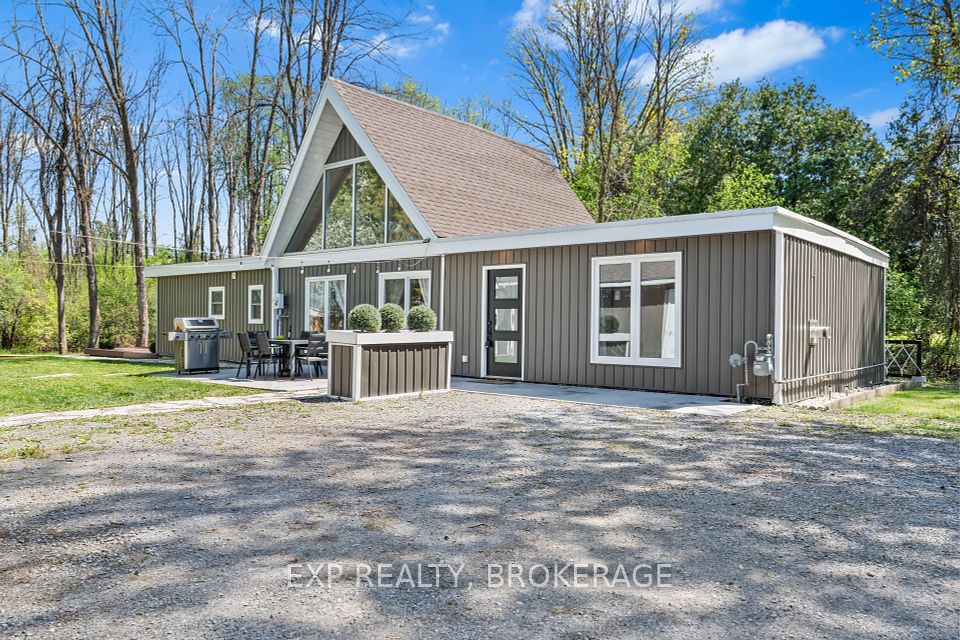$899,900
621 Anton Crescent, Kitchener, ON N2R 1P6
Property Description
Property type
Detached
Lot size
N/A
Style
2-Storey
Approx. Area
1500-2000 Sqft
Room Information
| Room Type | Dimension (length x width) | Features | Level |
|---|---|---|---|
| Living Room | 3.51 x 3.66 m | N/A | Main |
| Dining Room | 2.44 x 3.66 m | N/A | Main |
| Kitchen | 4.7 x 3.05 m | N/A | Main |
| Bedroom | 3.66 x 4.32 m | N/A | Upper |
About 621 Anton Crescent
This stunning pre-construction Alta A model by Fusion Homes offers 1,700 sq. ft. of modern living with 3 bedrooms, 2.5 baths, 9' main floor ceilings, hardwood flooring, and quartz kitchen countertops. Located in the highly desirable Williamsburg community, this home features a brick and vinyl exterior with an upgraded colour package, a spacious open-concept layout, and second-floor laundry. Enjoy limited-time promotions including $10,000 in upgrade dollars and a flexible 5% deposit plan over 90 days. Custom layout changes permitted with builder approval. Close to HWY 7/8, schools, shopping, and more! Presentation Hours: Mon to Wed- 2 p.m. -7:00 p.m.; Sat to Sun- 12 p.m. - 5:00 p.m.
Home Overview
Last updated
1 day ago
Virtual tour
None
Basement information
Unfinished
Building size
--
Status
In-Active
Property sub type
Detached
Maintenance fee
$N/A
Year built
--
Additional Details
Price Comparison
Location

Angela Yang
Sales Representative, ANCHOR NEW HOMES INC.
MORTGAGE INFO
ESTIMATED PAYMENT
Some information about this property - Anton Crescent

Book a Showing
Tour this home with Angela
I agree to receive marketing and customer service calls and text messages from Condomonk. Consent is not a condition of purchase. Msg/data rates may apply. Msg frequency varies. Reply STOP to unsubscribe. Privacy Policy & Terms of Service.









