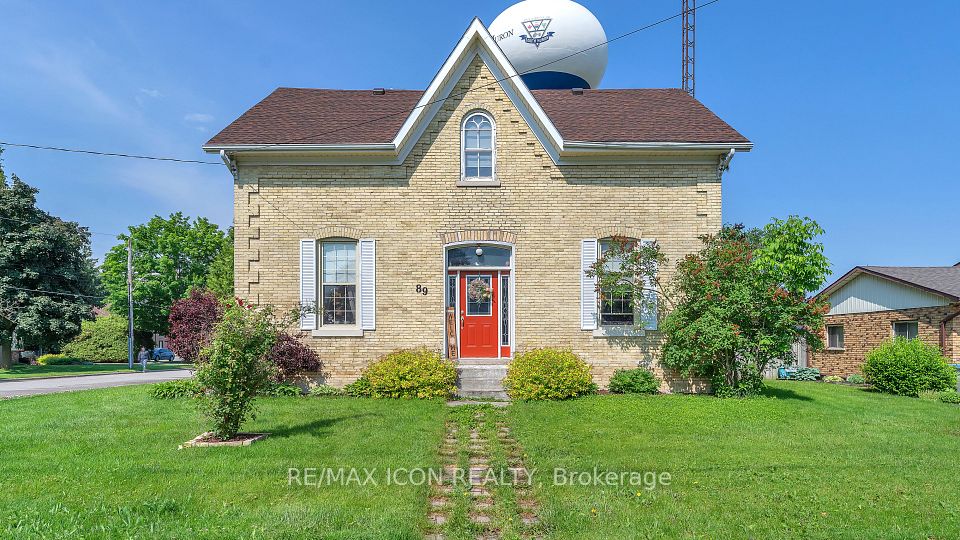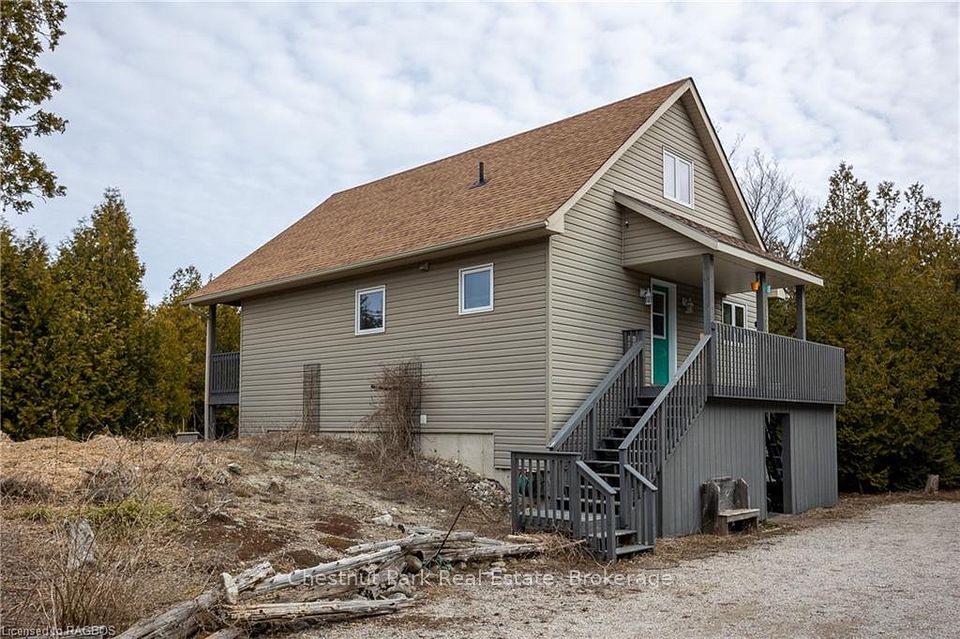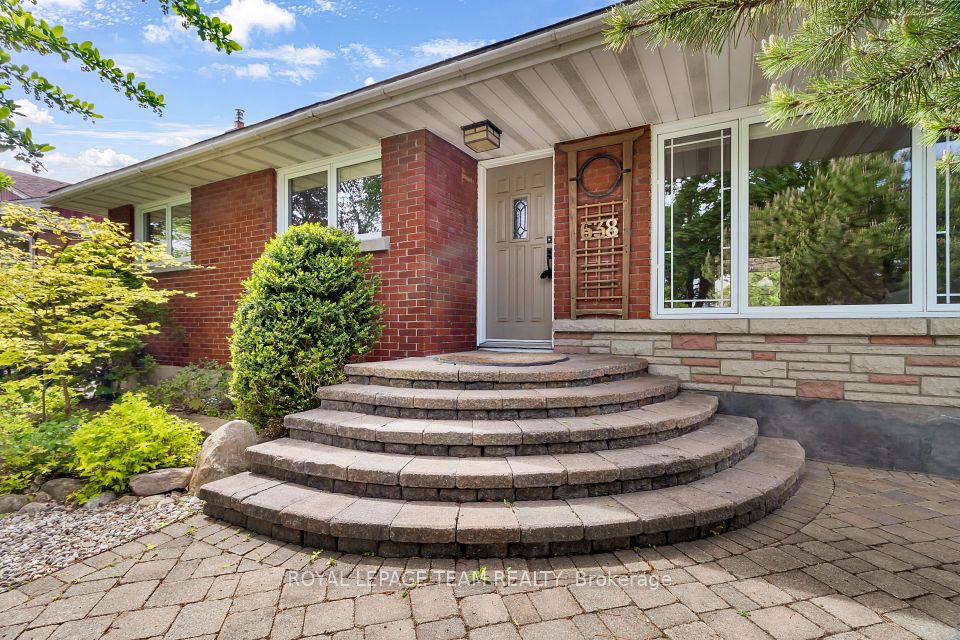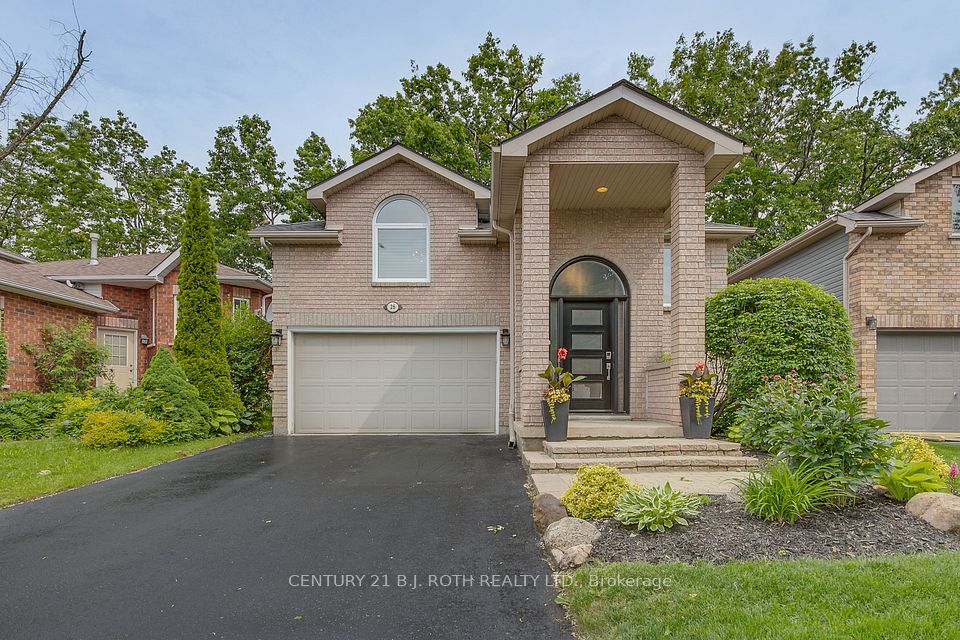$839,000
622 Malahat Way, Kanata, ON K2S 1E7
Property Description
Property type
Detached
Lot size
N/A
Style
2-Storey
Approx. Area
1500-2000 Sqft
Room Information
| Room Type | Dimension (length x width) | Features | Level |
|---|---|---|---|
| Living Room | 3.74 x 5.5 m | N/A | Ground |
| Primary Bedroom | 3.68 x 5.16 m | N/A | Second |
| Family Room | 6.3 x 5.51 m | N/A | Basement |
About 622 Malahat Way
This stunning corner home, ideally situated on a premium lot beside a park with no rear neighbours, offers an abundance of natural light and an open-concept design and impressive 9-foot ceilings throughout. The kitchen is a true highlight, featuring ample cabinetry, stunning quartz waterfall countertops, and high-end Bosch appliances, including an induction cooktop. You'll notice the elegance of tall doors throughout the home. Upstairs, you'll find three generously sized rooms and a conveniently located laundry area. The home also boasts a finished basement with a 3-piece rough-in, offering potential for further customization. Step outside to a lovely backyard complete with a deck, perfect for entertaining or relaxing. This home truly combines luxury, comfort, and a prime location!
Home Overview
Last updated
4 hours ago
Virtual tour
None
Basement information
Finished, Full
Building size
--
Status
In-Active
Property sub type
Detached
Maintenance fee
$N/A
Year built
--
Additional Details
Price Comparison
Location

Angela Yang
Sales Representative, ANCHOR NEW HOMES INC.
MORTGAGE INFO
ESTIMATED PAYMENT
Some information about this property - Malahat Way

Book a Showing
Tour this home with Angela
I agree to receive marketing and customer service calls and text messages from Condomonk. Consent is not a condition of purchase. Msg/data rates may apply. Msg frequency varies. Reply STOP to unsubscribe. Privacy Policy & Terms of Service.






