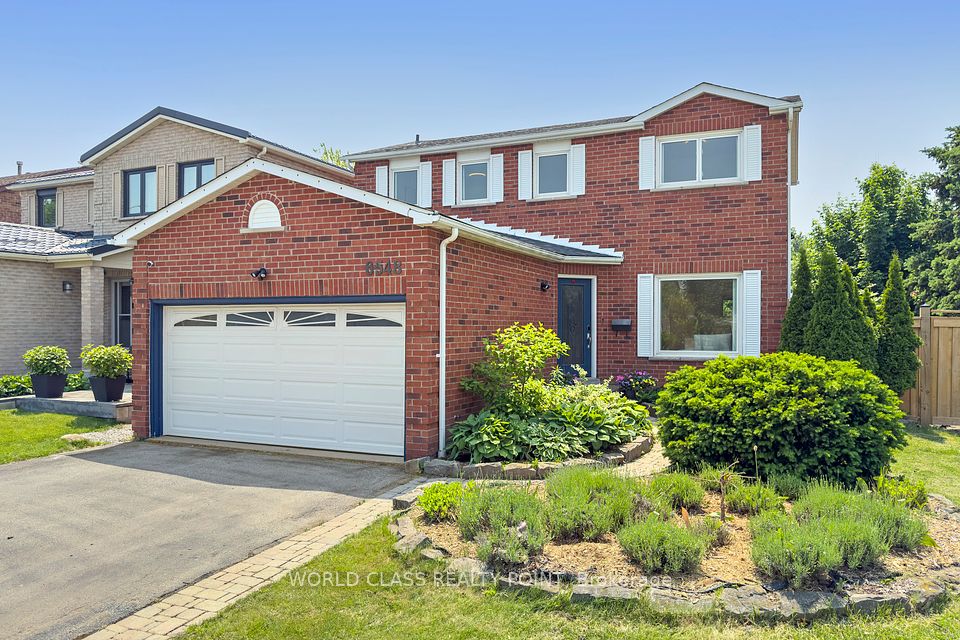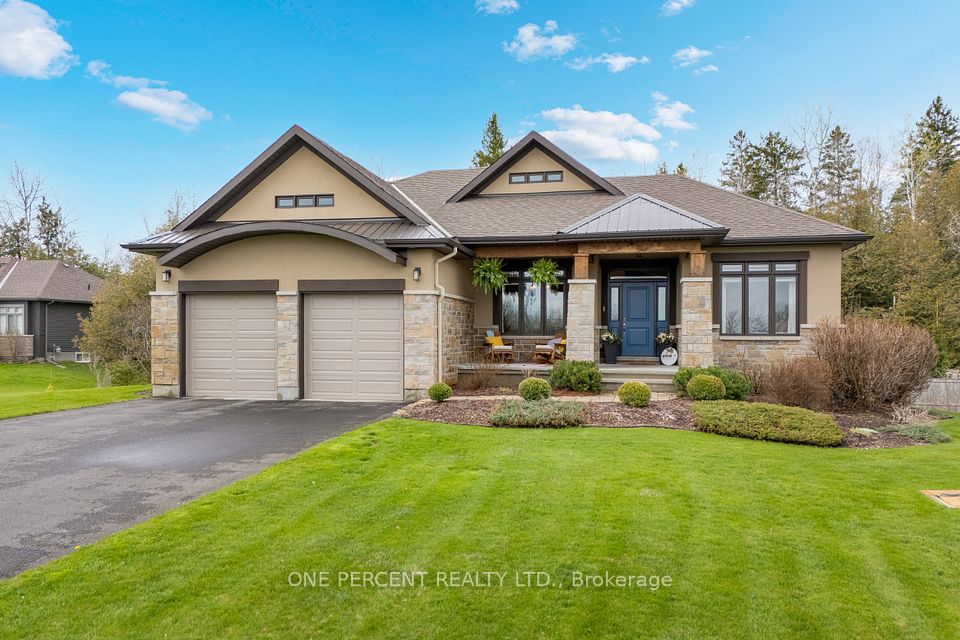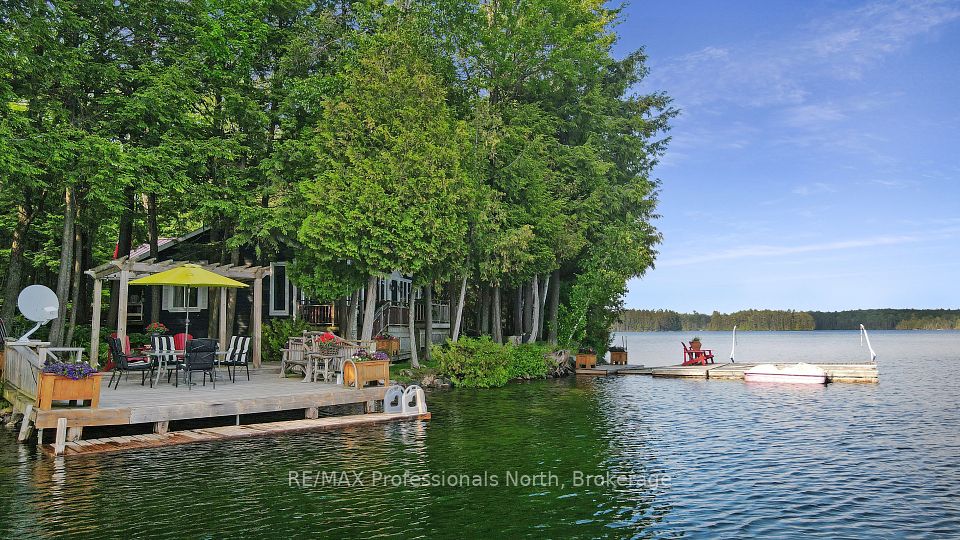$1,349,000
Last price change 11 hours ago
626 Cape Avenue, Burlington, ON L7L 4M6
Property Description
Property type
Detached
Lot size
N/A
Style
Sidesplit
Approx. Area
1100-1500 Sqft
Room Information
| Room Type | Dimension (length x width) | Features | Level |
|---|---|---|---|
| Living Room | 3.89 x 3.35 m | Vinyl Floor, Crown Moulding | Main |
| Dining Room | 3.35 x 3.05 m | Vinyl Floor, Crown Moulding | Main |
| Kitchen | 3.89 x 3.35 m | Vinyl Floor, Quartz Counter, Centre Island | Main |
| Primary Bedroom | 3.91 x 3.43 m | Vinyl Floor, Closet | Second |
About 626 Cape Avenue
Welcome to elegant sidesplit, ideally situated on quiet tree-lined street in south-east Burlington. Modern open concept main floor with durable vinyl flooring & crown moulding throughout. Renovated Kitchen comes complete with centre island, quartz counters, SS appliances & custom backsplash. Second level features 3 good sized bedrooms & 4pc bath. The lower level with separate entrance expands your living space with a bright Rec Room, 3pc bath & laundry room. Both baths have been recently renovated. Enjoy the curb appeal, provided by professionals, front & back landscaping & new cement sidewalk. The fenced/treed rear garden with inviting deck & garden shed. Parking for 7 cars (2 in garage & 5 on driveway). The oversized (24' x 23')double car garage with windows is great for workshop or studio .
Home Overview
Last updated
11 hours ago
Virtual tour
None
Basement information
Finished
Building size
--
Status
In-Active
Property sub type
Detached
Maintenance fee
$N/A
Year built
2024
Additional Details
Price Comparison
Location

Angela Yang
Sales Representative, ANCHOR NEW HOMES INC.
MORTGAGE INFO
ESTIMATED PAYMENT
Some information about this property - Cape Avenue

Book a Showing
Tour this home with Angela
I agree to receive marketing and customer service calls and text messages from Condomonk. Consent is not a condition of purchase. Msg/data rates may apply. Msg frequency varies. Reply STOP to unsubscribe. Privacy Policy & Terms of Service.












