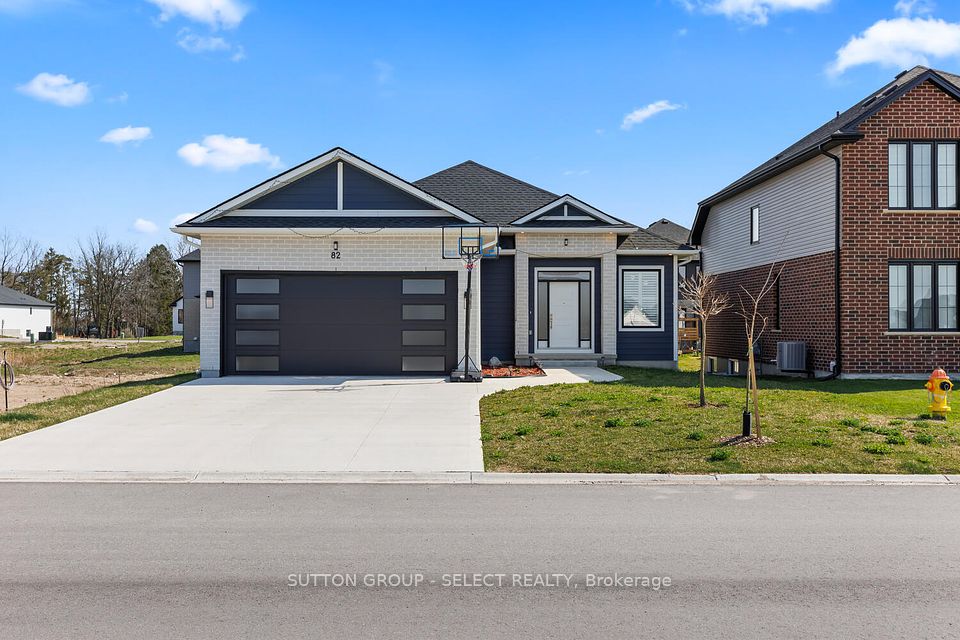$499,999
629 Grierson Street, Oshawa, ON L1G 5J3
Property Description
Property type
Detached
Lot size
N/A
Style
Bungalow
Approx. Area
700-1100 Sqft
Room Information
| Room Type | Dimension (length x width) | Features | Level |
|---|---|---|---|
| Living Room | 5.84 x 3.51 m | Overlooks Frontyard, Laminate, Large Window | Main |
| Kitchen | 3.49 x 1.97 m | Laminate, Pot Lights, Window | Main |
| Primary Bedroom | 3.31 x 3.23 m | Walk-In Closet(s), Window, Laminate | Main |
| Bedroom 2 | 3.22 x 2.6 m | Window, Laminate, Closet | Main |
About 629 Grierson Street
This lovingly maintained bungalow is nestled in a quiet, highly sought-after neighbourhood and offers incredible value for those looking to maximize lifestyle and location. With a bright, functional layout and warm, welcoming charm, its a perfect fit for first-time buyers or downsizers ready to make a place their own. Set on a picturesque lot filled with mature trees and perennial gardens, the outdoor space is a true standout ideal for relaxing, entertaining, or future possibilities. The detached garage adds even more flexibility, whether for parking, a home gym, workshop, or hobby space. A rare opportunity to own a detached home in a prime area, offering space, privacy, and potential at an exceptional price point.
Home Overview
Last updated
1 day ago
Virtual tour
None
Basement information
Partially Finished
Building size
--
Status
In-Active
Property sub type
Detached
Maintenance fee
$N/A
Year built
2024
Additional Details
Price Comparison
Location

Angela Yang
Sales Representative, ANCHOR NEW HOMES INC.
MORTGAGE INFO
ESTIMATED PAYMENT
Some information about this property - Grierson Street

Book a Showing
Tour this home with Angela
I agree to receive marketing and customer service calls and text messages from Condomonk. Consent is not a condition of purchase. Msg/data rates may apply. Msg frequency varies. Reply STOP to unsubscribe. Privacy Policy & Terms of Service.












