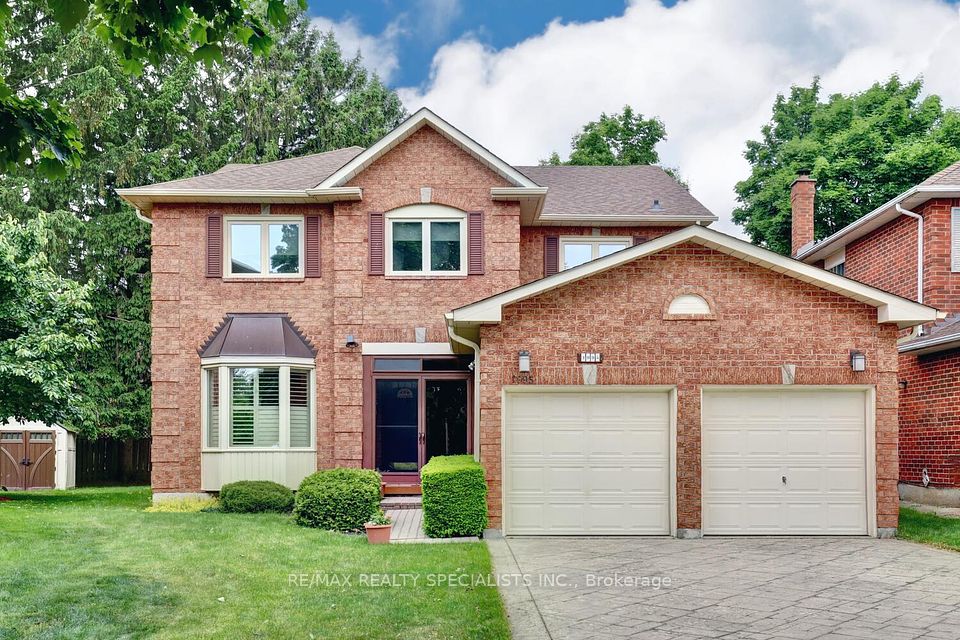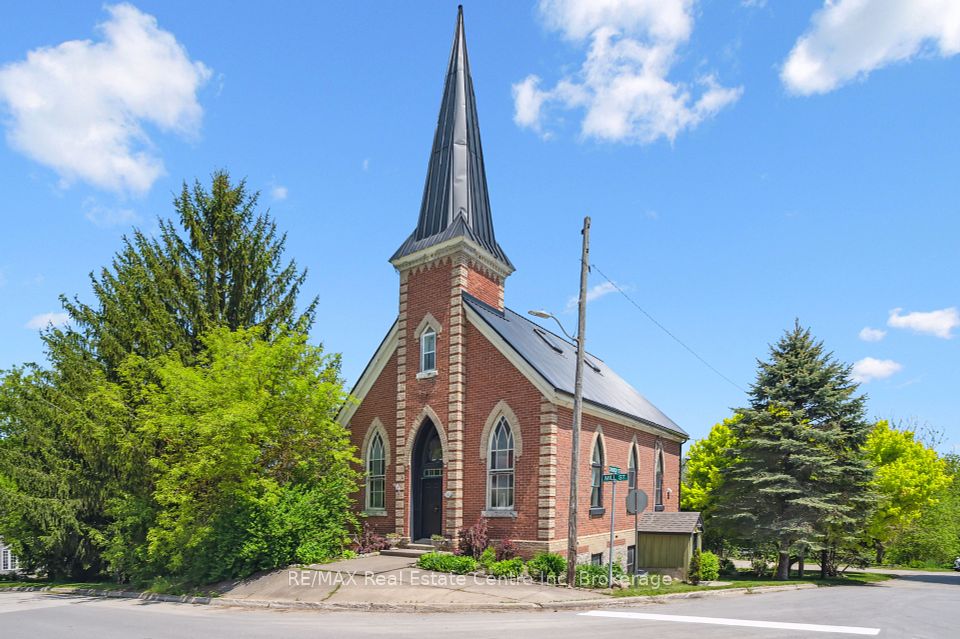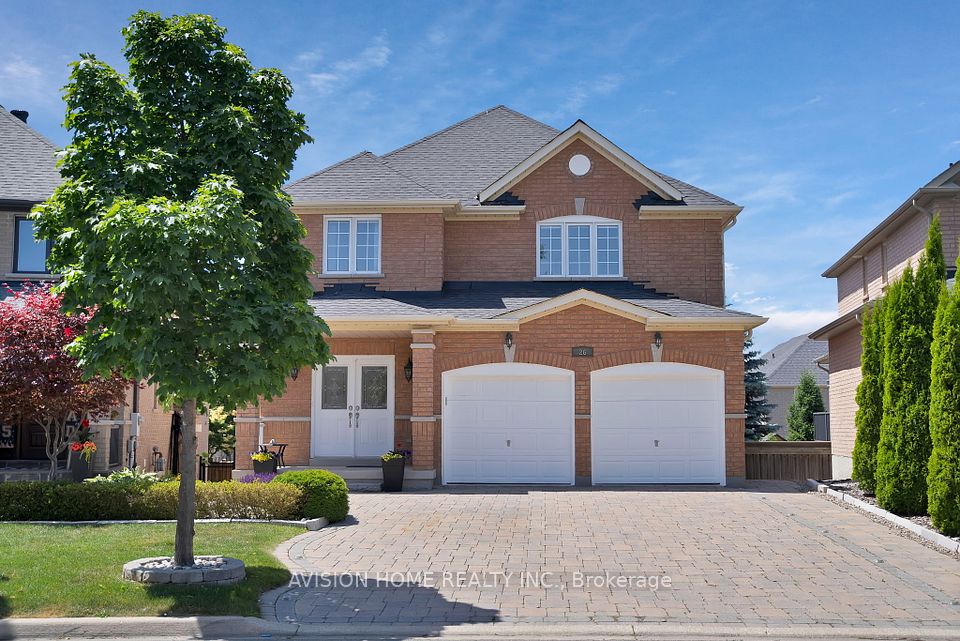$1,388,000
63 Croteau Crescent, Vaughan, ON L4J 5S8
Property Description
Property type
Detached
Lot size
N/A
Style
2-Storey
Approx. Area
2000-2500 Sqft
Room Information
| Room Type | Dimension (length x width) | Features | Level |
|---|---|---|---|
| Living Room | 5.64 x 3.43 m | Hardwood Floor, Pot Lights, Crown Moulding | Main |
| Dining Room | 4.55 x 3.43 m | Hardwood Floor, Crown Moulding | Main |
| Kitchen | 6.36 x 3.32 m | Eat-in Kitchen, Granite Counters, W/O To Patio | Main |
| Family Room | 5.97 x 5.16 m | Brick Fireplace, Laminate | In Between |
About 63 Croteau Crescent
**Property is Virtually Staged** Approx 3571 Sqft of total Living Space (as per Mpac). This well-maintained 4-bedroom, 4-bathroom home offers incredible value in a prime location near Steeles Avenue steps from transit, shopping, and popular restaurants. Inside, enjoy a bright and spacious layout with a large family room perfect for gatherings, a skylight that fills the home with natural light, and generous principal rooms throughout. The finished basement features a separate entrance and is fully equipped as a basement in-law suite ideal for extended family. Whether you're looking for a comfortable family home or a smart investment opportunity, this property delivers both space and flexibility in one of the area's most convenient locations. ** OPEN HOUSE SUNDAY 2-4 P.M.**
Home Overview
Last updated
13 hours ago
Virtual tour
None
Basement information
Finished, Separate Entrance
Building size
--
Status
In-Active
Property sub type
Detached
Maintenance fee
$N/A
Year built
--
Additional Details
Price Comparison
Location

Angela Yang
Sales Representative, ANCHOR NEW HOMES INC.
MORTGAGE INFO
ESTIMATED PAYMENT
Some information about this property - Croteau Crescent

Book a Showing
Tour this home with Angela
I agree to receive marketing and customer service calls and text messages from Condomonk. Consent is not a condition of purchase. Msg/data rates may apply. Msg frequency varies. Reply STOP to unsubscribe. Privacy Policy & Terms of Service.












