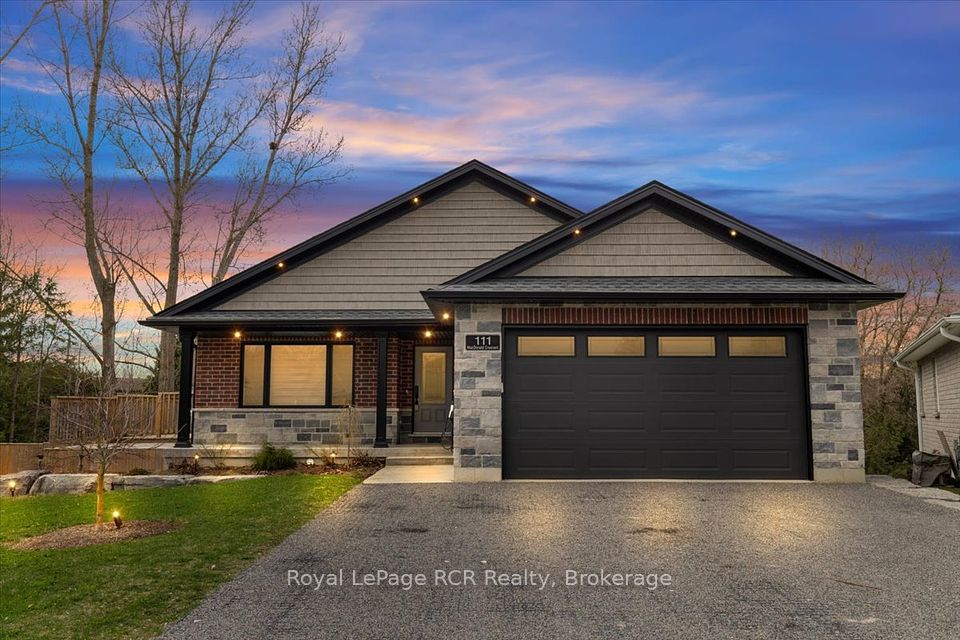$999,000
63 DELWOOD Drive, Toronto E04, ON M1L 2S8
Property Description
Property type
Detached
Lot size
N/A
Style
Bungalow
Approx. Area
700-1100 Sqft
Room Information
| Room Type | Dimension (length x width) | Features | Level |
|---|---|---|---|
| Living Room | 4.47 x 3.33 m | Hardwood Floor, Gas Fireplace, Pot Lights | Main |
| Dining Room | 3.39 x 2.8 m | Hardwood Floor, Combined w/Living, Window | Main |
| Kitchen | 3.46 x 2.71 m | Stainless Steel Appl, Quartz Counter, Pot Lights | Main |
| Primary Bedroom | 3.43 x 3.22 m | Hardwood Floor, Closet, B/I Closet | Main |
About 63 DELWOOD Drive
Spectacular 2 Family home, 3+1 bedroom bungalow located on a family friendly street in desirable Clairlea neighborhood, hardwood floors on main level kitchen with updated full height cabinets, stainless steel appliances, quartz counter, living/dining with large picture window, gas fireplace, 3 Bedrooms with one having a walkout to deck and backyard oasis, 2 natural gas BBQ hookups, plenty of storage under deck, separate entrance to wonderful spacious open concept lower level in-law suite with ensuite, washer/dryer, updated white kitchen with quartz counters and island, dining, living rm., built-in speakers, 3pc bath, bedroom with new broadloom 2024, above grade windows, basement also has a bunker and sump pump with secondary backup pump, great income potential, heated garage with electrical subpanel & natural gas heater, paneled and insulated walls, access to yard, 3 car parking on driveway, backyard with large deck and retractable canopy great for entertaining, inground sprinkler system (as is), enormous shed with concrete floor & porch area, Nest thermostat, storm door 2025, furnace 2025, hot water tank owned. Upper - deluxe stacking LG washer/dryer 2024, Lower - washer 2023, walk to transit and schools, minutes to supermarkets, shopping centers and restaurants. A must see, well maintained bungalow in a great location!
Home Overview
Last updated
5 hours ago
Virtual tour
None
Basement information
Separate Entrance, Finished
Building size
--
Status
In-Active
Property sub type
Detached
Maintenance fee
$N/A
Year built
--
Additional Details
Price Comparison
Location

Angela Yang
Sales Representative, ANCHOR NEW HOMES INC.
MORTGAGE INFO
ESTIMATED PAYMENT
Some information about this property - DELWOOD Drive

Book a Showing
Tour this home with Angela
I agree to receive marketing and customer service calls and text messages from Condomonk. Consent is not a condition of purchase. Msg/data rates may apply. Msg frequency varies. Reply STOP to unsubscribe. Privacy Policy & Terms of Service.












