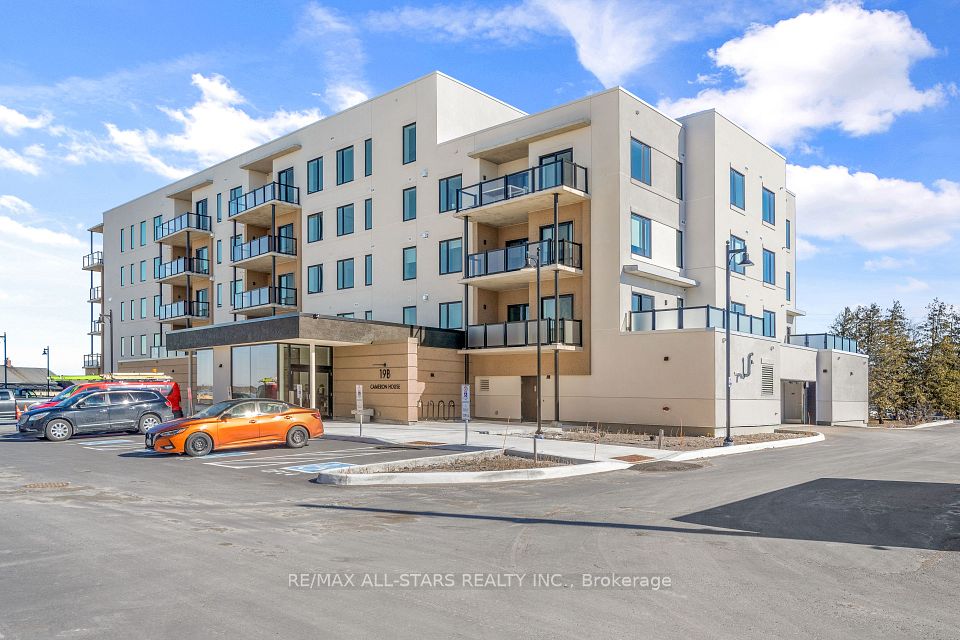$2,795
630 Sauve Street, Milton, ON L9T 9A6
Property Description
Property type
Condo Apartment
Lot size
N/A
Style
Apartment
Approx. Area
1200-1399 Sqft
Room Information
| Room Type | Dimension (length x width) | Features | Level |
|---|---|---|---|
| Living Room | 5.715 x 5.4864 m | W/O To Balcony, Open Concept, Laminate | Main |
| Dining Room | 5.715 x 5.4864 m | Open Concept, Combined w/Living, Laminate | Main |
| Kitchen | 3.5814 x 3.2004 m | Centre Island, Stainless Steel Appl, Tile Floor | Main |
| Primary Bedroom | 3.9878 x 3.2766 m | 3 Pc Ensuite, Closet, Laminate | Main |
About 630 Sauve Street
This Is The Corner Unit You've Been Waiting For - An Exceptionally Rare 1,208 Sqft Of Living Space In One Of Milton's Most Sought-After Communities. This Southwest Facing Unit Features 2 Spacious Bedrooms, 2 Sleek Bathrooms, 1 Parking Space And 1 Locker Combined With The Parking Space For Your Convenience. Upgrades Include Brand New Laminate Flooring, Dishwasher, Range Hood And Washer & Dryer. Amenities Include An Exercise Room, Rooftop Terrace, Party Room And Ample Visitor Parking. Just Minutes To 401, Milton GO, Public Transit, Schools, Lullaboo Nursery And Childcare Centre, The Hospital, Grocery Stores, Restaurants And Parks, This Condo Provides An Unparalleled Urban Lifestyle. Don't Miss Your Chance To Call This Exceptional Property Home!
Home Overview
Last updated
1 day ago
Virtual tour
None
Basement information
None
Building size
--
Status
In-Active
Property sub type
Condo Apartment
Maintenance fee
$N/A
Year built
--
Additional Details
Location

Angela Yang
Sales Representative, ANCHOR NEW HOMES INC.
Some information about this property - Sauve Street

Book a Showing
Tour this home with Angela
I agree to receive marketing and customer service calls and text messages from Condomonk. Consent is not a condition of purchase. Msg/data rates may apply. Msg frequency varies. Reply STOP to unsubscribe. Privacy Policy & Terms of Service.












