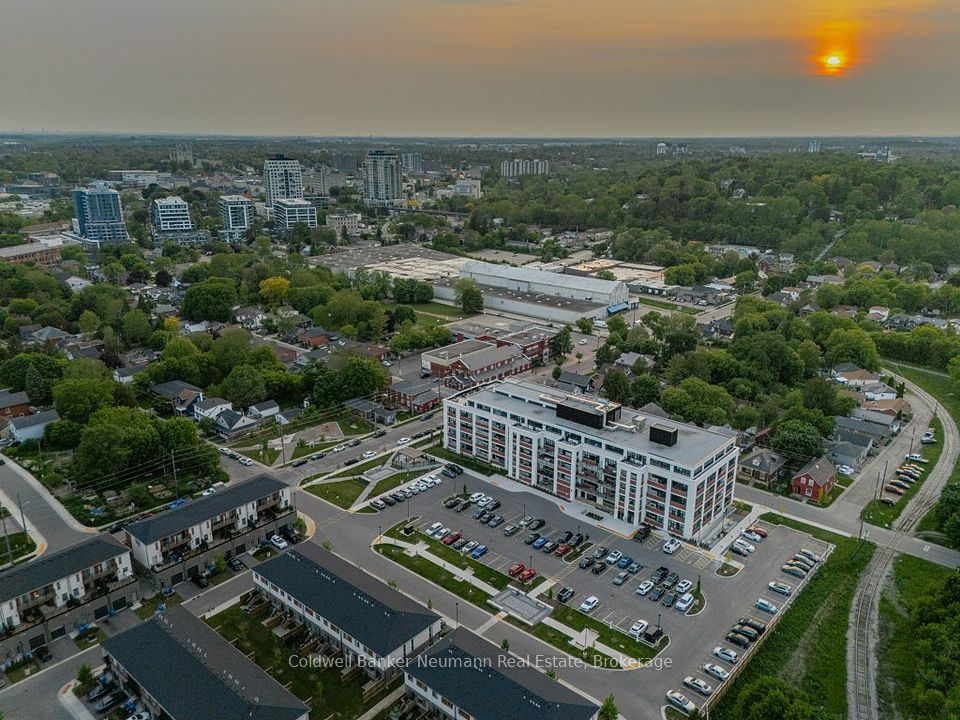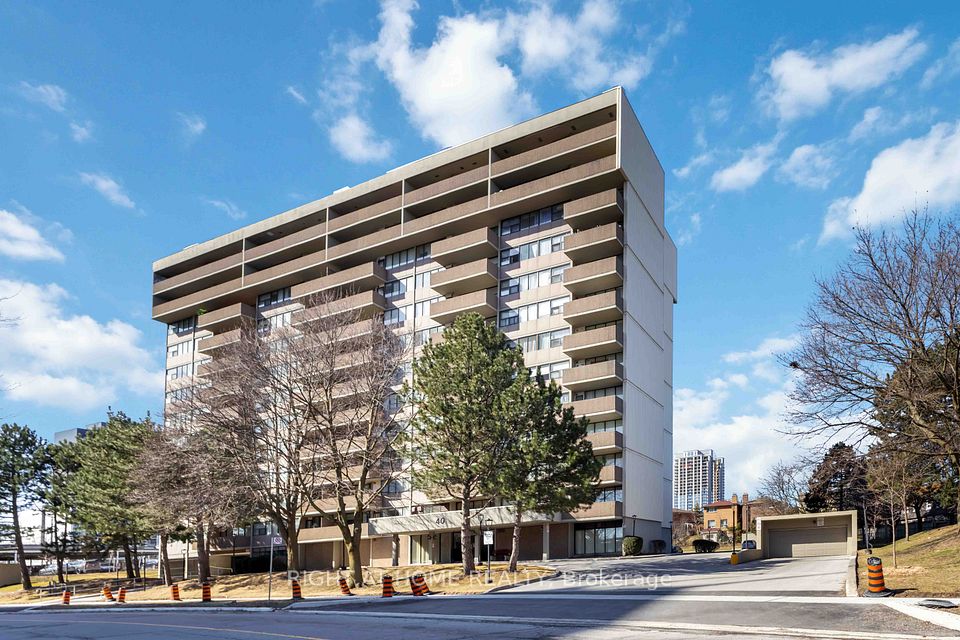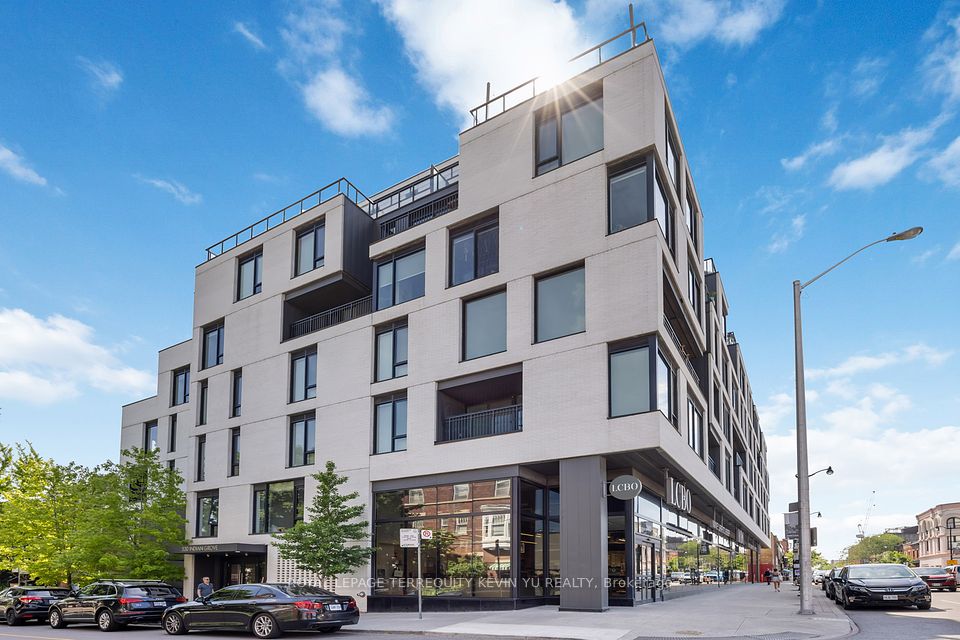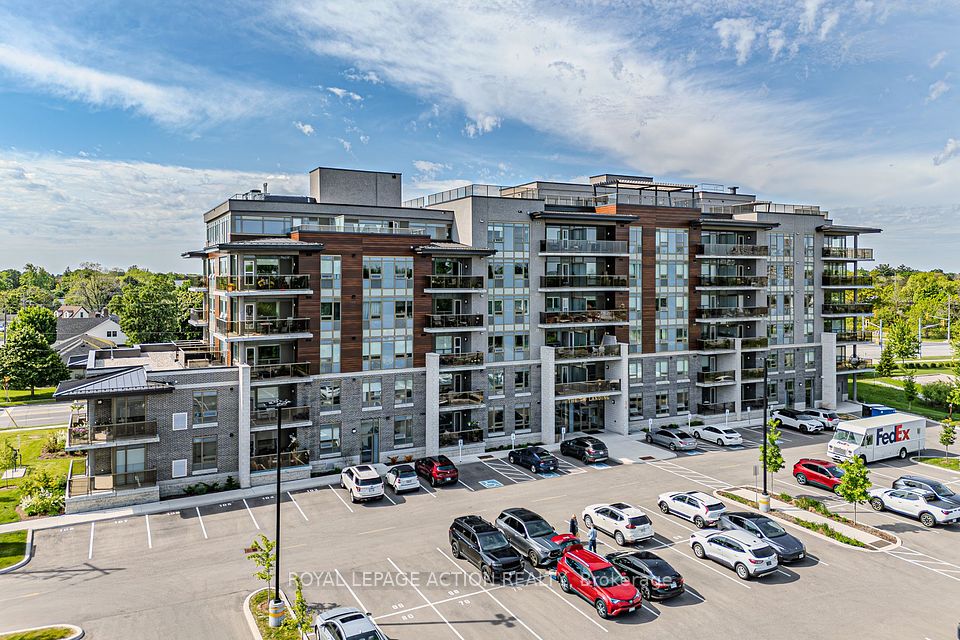$329,000
6365 Drummond Road, Niagara Falls, ON L2G 4N1
Property Description
Property type
Condo Apartment
Lot size
N/A
Style
2-Storey
Approx. Area
900-999 Sqft
Room Information
| Room Type | Dimension (length x width) | Features | Level |
|---|---|---|---|
| Living Room | 4.07 x 2.9 m | Laminate, Combined w/Dining | Main |
| Dining Room | 4.07 x 2.9 m | Laminate, Combined w/Living | Main |
| Kitchen | 4 x 2.46 m | B/I Dishwasher, Eat-in Kitchen | Main |
| Primary Bedroom | 3.5 x 2.8 m | Vaulted Ceiling(s) | Second |
About 6365 Drummond Road
Largest unit in the building !!! Trendy Urban Lifestyle! Sun filled and spotless! Checkout this unique 2 story apartment condo in 25 unit executive complex close to the casino and Falls amenities. Main floor offers open concept kitchen and living room, as well as a 2 piece powder room, storage room and ensuite laundry closet. Second floor consists of spacious bedroom, open concept den and full bathroom. High ceilings on both levels creating a lofty feel. 11 foot ceilings on 2nd floor and 10 & 9 foot ceilings on main level. Tastefully done, and move in ready. Condo fees include water, air, and hot water heater rental and property maintenance.
Home Overview
Last updated
15 hours ago
Virtual tour
None
Basement information
None
Building size
--
Status
In-Active
Property sub type
Condo Apartment
Maintenance fee
$807.05
Year built
--
Additional Details
Price Comparison
Location

Angela Yang
Sales Representative, ANCHOR NEW HOMES INC.
MORTGAGE INFO
ESTIMATED PAYMENT
Some information about this property - Drummond Road

Book a Showing
Tour this home with Angela
I agree to receive marketing and customer service calls and text messages from Condomonk. Consent is not a condition of purchase. Msg/data rates may apply. Msg frequency varies. Reply STOP to unsubscribe. Privacy Policy & Terms of Service.












