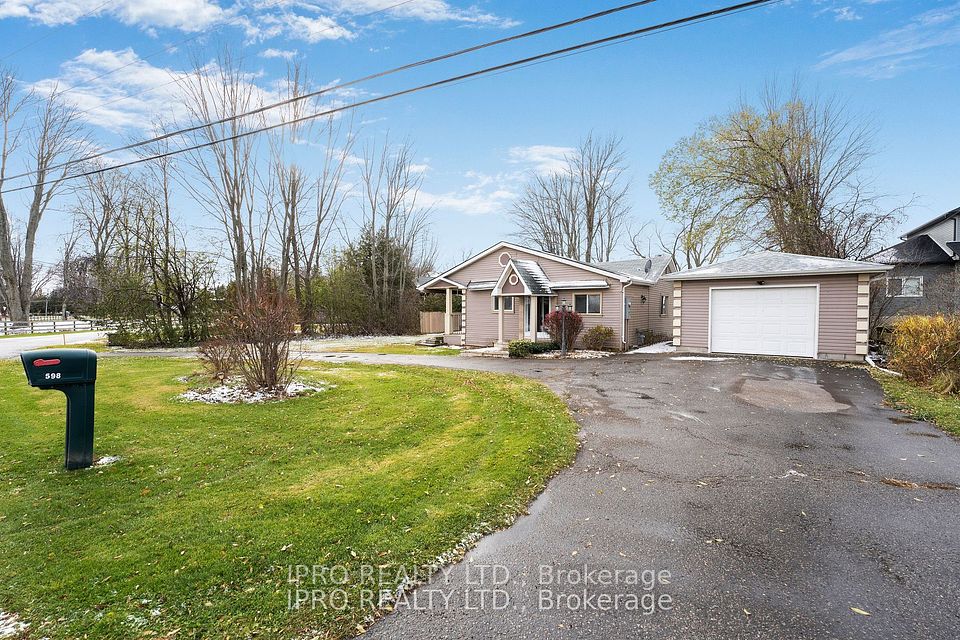$1,118,000
639 Society Crescent, Newmarket, ON L3X 2V8
Property Description
Property type
Detached
Lot size
< .50
Style
2-Storey
Approx. Area
1500-2000 Sqft
Room Information
| Room Type | Dimension (length x width) | Features | Level |
|---|---|---|---|
| Great Room | 4.27 x 5.79 m | Open Concept, Picture Window, Marble Fireplace | Ground |
| Dining Room | 3.36 x 3.36 m | Open Concept, W/O To Deck, Galley Kitchen | Ground |
| Kitchen | 2.75 x 3.36 m | Breakfast Bar, Stainless Steel Appl, Stone Counters | Ground |
| Laundry | 1.83 x 2.44 m | Ceramic Floor, Access To Garage, Finished | Ground |
About 639 Society Crescent
This immaculate detached family home in the highly sought-after Summerhill Estates is move-in ready and beautifully landscaped, just minutes from all amenities. A spacious open-concept layout, it features 9-ft ceilings, crown moulding, and hardwood floors throughout. The bright and inviting Great Room boasts a cozy marble-trimmed fireplace with a custom mantle, while the upgraded kitchen offers quality stainless steel appliances, quartz countertops, a custom backsplash, and a breakfast bar, all open to a large dining area. Walk out to an oversized custom deck with flagstone surround and a lush perennial garden perfect for entertaining or relaxing outdoors. This home blends comfort, elegance, and convenience in one of the areas most desirable neighbourhoods.
Home Overview
Last updated
2 days ago
Virtual tour
None
Basement information
Finished, Full
Building size
--
Status
In-Active
Property sub type
Detached
Maintenance fee
$N/A
Year built
--
Additional Details
Price Comparison
Location

Angela Yang
Sales Representative, ANCHOR NEW HOMES INC.
MORTGAGE INFO
ESTIMATED PAYMENT
Some information about this property - Society Crescent

Book a Showing
Tour this home with Angela
I agree to receive marketing and customer service calls and text messages from Condomonk. Consent is not a condition of purchase. Msg/data rates may apply. Msg frequency varies. Reply STOP to unsubscribe. Privacy Policy & Terms of Service.












