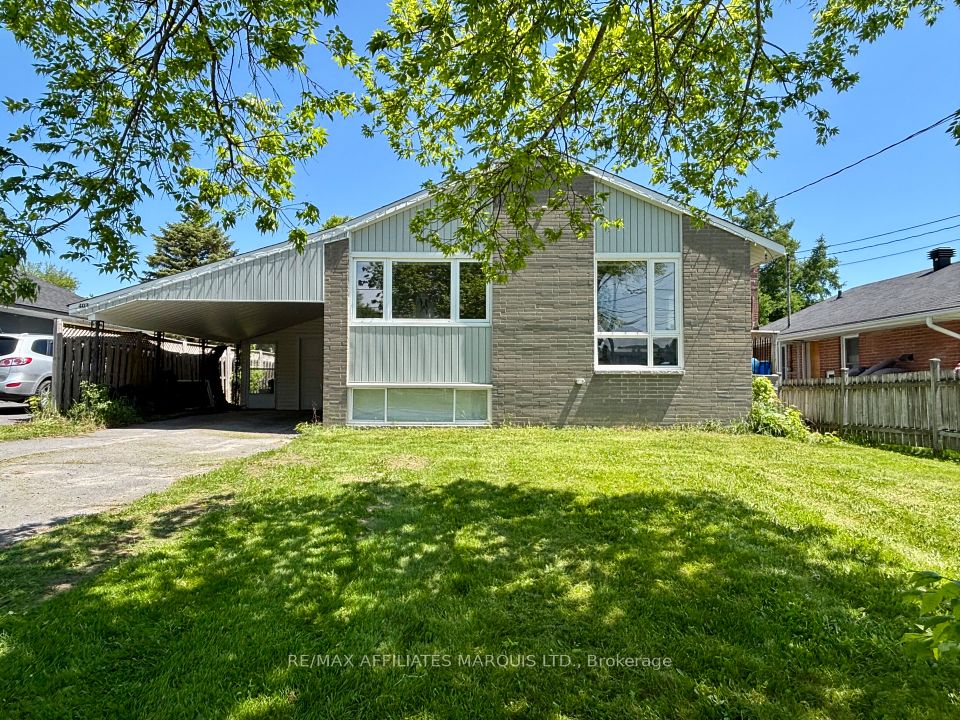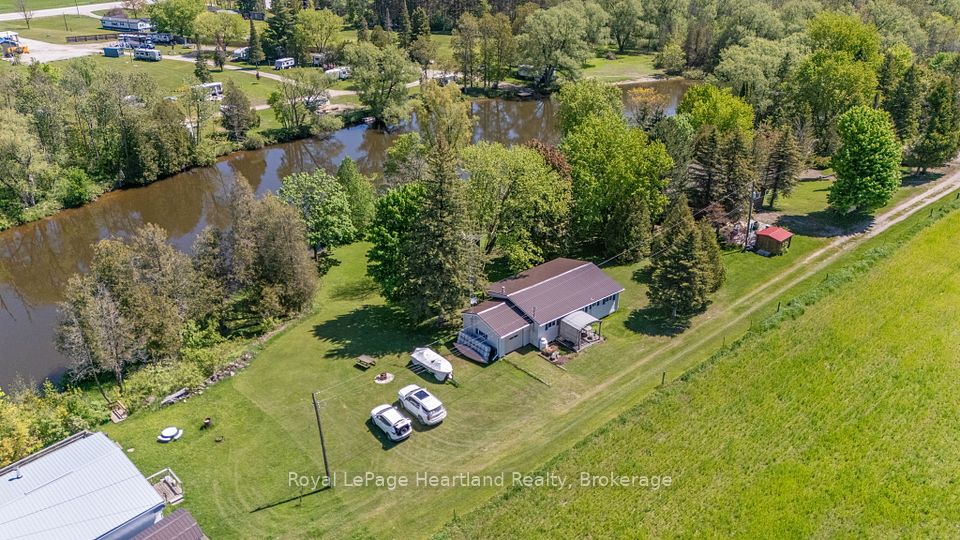$3,300
Last price change Jun 18
64 Big Canoe Drive, Georgina, ON L0E 1R0
Property Description
Property type
Detached
Lot size
N/A
Style
2-Storey
Approx. Area
2500-3000 Sqft
Room Information
| Room Type | Dimension (length x width) | Features | Level |
|---|---|---|---|
| Dining Room | 4.3 x 4.6 m | Hardwood Floor | Main |
| Family Room | 4.5 x 5 m | Hardwood Floor, Fireplace, Open Concept | Main |
| Library | 2.5 x 3.04 m | Hardwood Floor, Window | Main |
| Breakfast | 4.06 x 3.04 m | Tile Floor, Walk-Out | Main |
About 64 Big Canoe Drive
Beautiful & Bright Double Car Garage Brand New Detached Home, Hardwood Floor through out the house. Luxury Home, Modern Design With Spacious Layout. High Ceiling On Main Floor. Main Level Library. Open Concept Kitchen With Center Island, Gorgeous Family Room with Fireplace, Direct Access To The Garage From The Main Floor. Huge Master Bedroom with His & Hers walk in closets. Spacious 4 Bedrooms with ensuite Bathrooms. Tenants Responsible For Lawn Mowing/Snow Shoveling and paying for all utilities during the term of the Lease agreement. Minutes To Hwy404, Park, Lake Simcoe, School, Shopping Center And More.... Move-In Ready Condition!
Home Overview
Last updated
Jun 18
Virtual tour
None
Basement information
Unfinished
Building size
--
Status
In-Active
Property sub type
Detached
Maintenance fee
$N/A
Year built
--
Additional Details
Location

Angela Yang
Sales Representative, ANCHOR NEW HOMES INC.
Some information about this property - Big Canoe Drive

Book a Showing
Tour this home with Angela
I agree to receive marketing and customer service calls and text messages from Condomonk. Consent is not a condition of purchase. Msg/data rates may apply. Msg frequency varies. Reply STOP to unsubscribe. Privacy Policy & Terms of Service.












