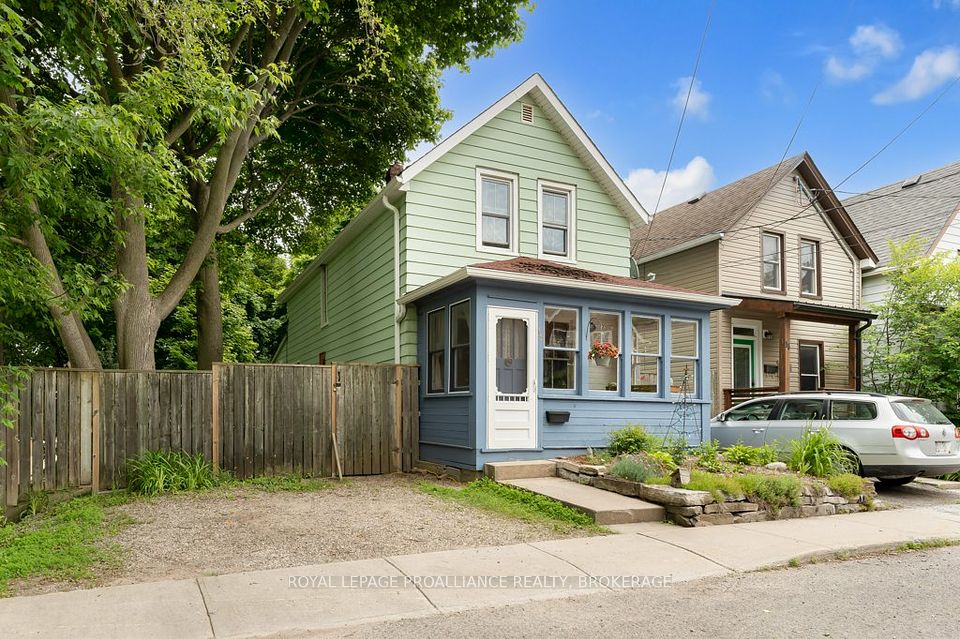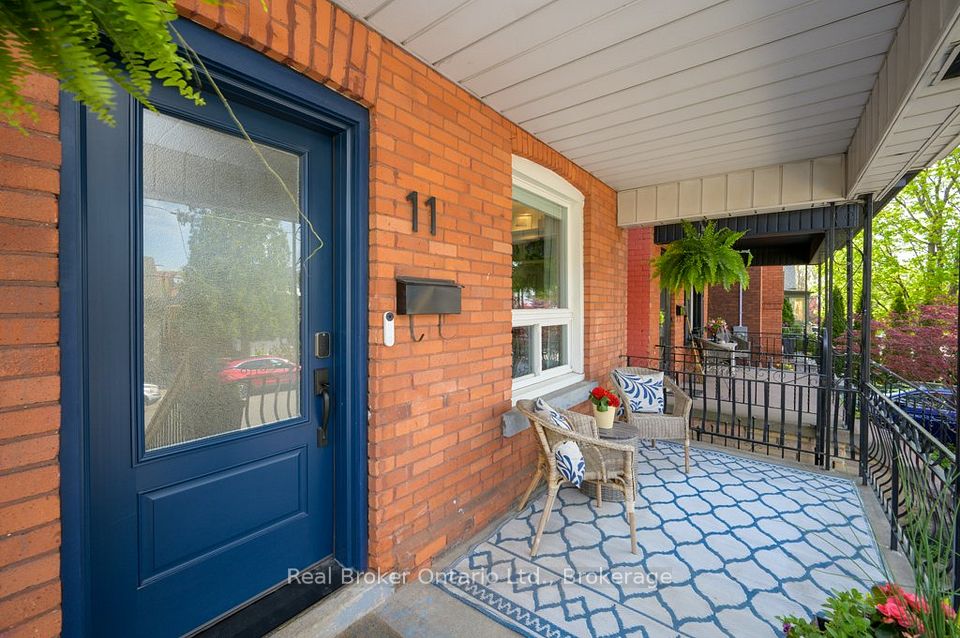$444,000
Last price change Jun 23
64 Bridge Street, Bancroft, ON K0L 1C0
Property Description
Property type
Detached
Lot size
< .50
Style
2-Storey
Approx. Area
1500-2000 Sqft
Room Information
| Room Type | Dimension (length x width) | Features | Level |
|---|---|---|---|
| Dining Room | 2.21 x 4.5 m | W/O To Deck | Main |
| Kitchen | 3.35 x 3.35 m | N/A | Main |
| Living Room | 5.56 x 4.27 m | N/A | Main |
| Primary Bedroom | 3.89 x 3.28 m | N/A | Main |
About 64 Bridge Street
Step inside this three bedroom, two bathroom home; you'll be greeted by an abundance of natural light and open concept living spaces that create warm and inviting ambiance. The fully equipped kitchen is perfect for whipping up a delicious meal, while the living room provides a comfortable space to relax and unwind. The lower level suite is perfect for a multi-generational family, teen space or studio with a bedroom, full bathroom and large living area. Outside you will find a lush back yard to enjoy nature. this home is situated in a prime location offering easy access to all the amenities that Bancroft has to offer. Don't miss out on the opportunity to make this home your own!
Home Overview
Last updated
Jun 23
Virtual tour
None
Basement information
Full, Finished
Building size
--
Status
In-Active
Property sub type
Detached
Maintenance fee
$N/A
Year built
2024
Additional Details
Price Comparison
Location

Angela Yang
Sales Representative, ANCHOR NEW HOMES INC.
MORTGAGE INFO
ESTIMATED PAYMENT
Some information about this property - Bridge Street

Book a Showing
Tour this home with Angela
I agree to receive marketing and customer service calls and text messages from Condomonk. Consent is not a condition of purchase. Msg/data rates may apply. Msg frequency varies. Reply STOP to unsubscribe. Privacy Policy & Terms of Service.












