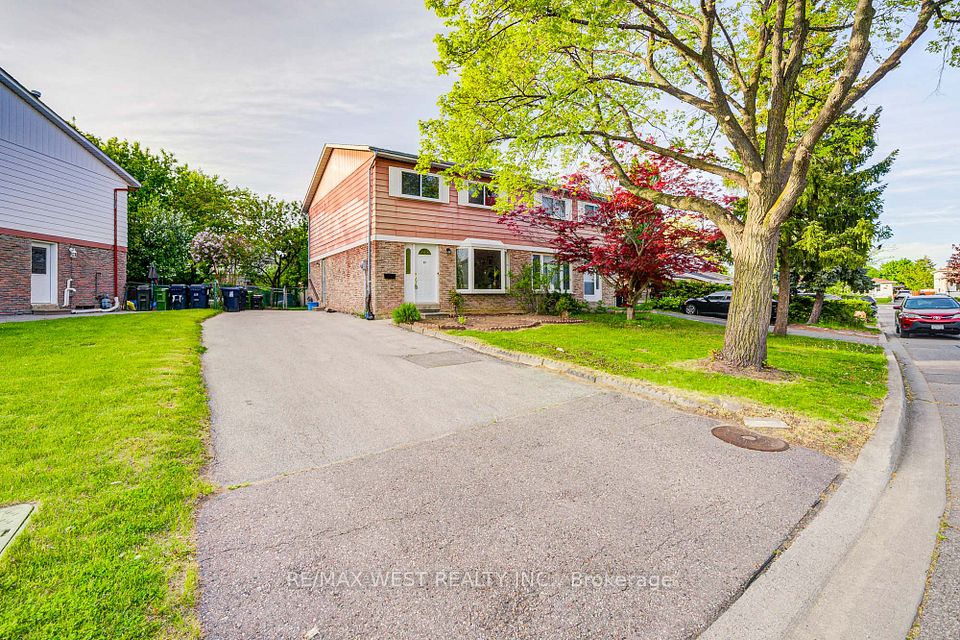$747,000
64 Glenmore Crescent, Brampton, ON L6S 1H8
Property Description
Property type
Semi-Detached
Lot size
N/A
Style
2-Storey
Approx. Area
1100-1500 Sqft
Room Information
| Room Type | Dimension (length x width) | Features | Level |
|---|---|---|---|
| Dining Room | 2.8 x 3.6 m | N/A | Main |
| Kitchen | 2.78 x 3.6 m | N/A | Main |
| Living Room | 3.1 x 5.3 m | N/A | Main |
| Primary Bedroom | 3.1 x 4.1 m | N/A | Second |
About 64 Glenmore Crescent
Welcome to this spacious and versatile 4-bedroom, 2-bathroom semi-detached home, perfectly suited for families, investors, or multigenerational living. Nestled in a friendly neighbourhood, this well-maintained property offers a rare blend of comfort, space, and potential. Step inside to a clean, well-lived-in interior that excludes warmth and practicality. The main level features generous living and dining areas, ideal for everyday living and entertaining. Upstairs, you'll find four well-proportioned bedrooms and a full bath, plenty of room for a growing family. The fully finished basement is a standout feature, complete with a separate entrance and an additional bedroom, making it ideal for an in-law suite or rental opportunity. Whether you're looking to accommodate extended family or generate extra income, the layout offers great flexibility. Outside, the property boasts one of the largest backyards on the street-ideal for children, pets, and summer gatherings. There's also exciting potential for a future garden suite (buyer to verify with city), adding further value and income possibilities. Located close to schools, parks, shopping, and transit, this home offers both immediate comfort and long-term upside.
Home Overview
Last updated
1 day ago
Virtual tour
None
Basement information
Separate Entrance, Finished
Building size
--
Status
In-Active
Property sub type
Semi-Detached
Maintenance fee
$N/A
Year built
2025
Additional Details
Price Comparison
Location

Angela Yang
Sales Representative, ANCHOR NEW HOMES INC.
MORTGAGE INFO
ESTIMATED PAYMENT
Some information about this property - Glenmore Crescent

Book a Showing
Tour this home with Angela
I agree to receive marketing and customer service calls and text messages from Condomonk. Consent is not a condition of purchase. Msg/data rates may apply. Msg frequency varies. Reply STOP to unsubscribe. Privacy Policy & Terms of Service.












