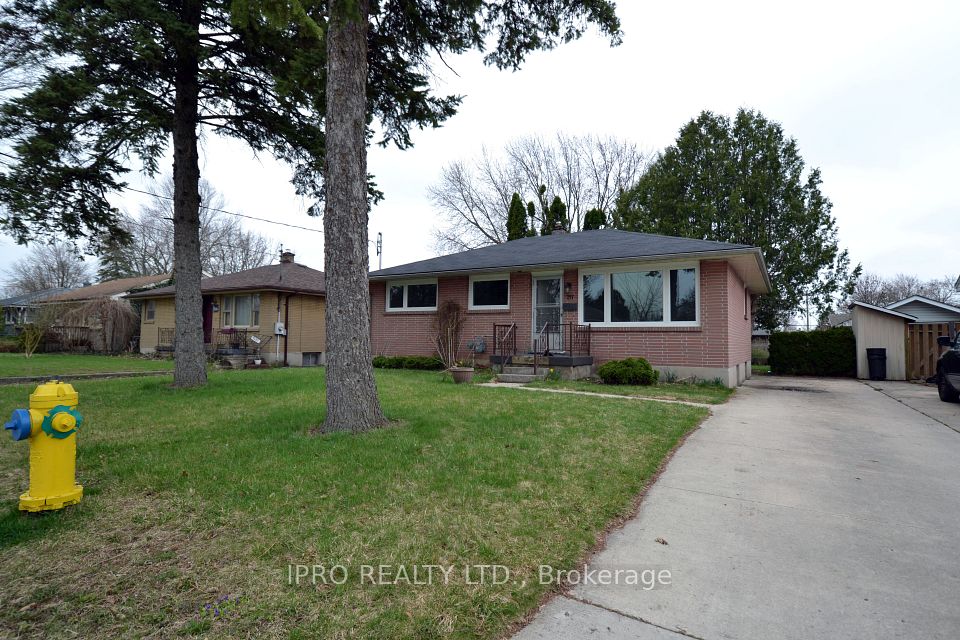$4,200
64 Hawkridge Avenue, Markham, ON L3P 1V9
Property Description
Property type
Detached
Lot size
N/A
Style
Bungalow-Raised
Approx. Area
1500-2000 Sqft
Room Information
| Room Type | Dimension (length x width) | Features | Level |
|---|---|---|---|
| Living Room | 4.29 x 3.6 m | Hardwood Floor, Large Window, Combined w/Dining | Main |
| Dining Room | 4.3 x 4.08 m | Hardwood Floor, Large Window, Combined w/Living | Main |
| Kitchen | 4.3 x 3.15 m | Stainless Steel Appl, Combined w/Dining, Centre Island | Main |
| Bedroom | 5.45 x 3.94 m | 5 Pc Ensuite, Fireplace, Walk-In Closet(s) | Main |
About 64 Hawkridge Avenue
A rare find! This well-maintained and upgraded 4+1 bedroom raised bungalow offers over 2000 sq ft of living space. Located on the most prestigious street in the heart of Bullock, it sits on a generous 69 ft x 156 ft lot. Featuring hardwood floors and California shutters throughout, the open-concept design includes an updated kitchen with a centre island, and a spacious living and dining area that opens to a large backyard. The finished basement boasts a separate entrance, kitchen, recreation room, and an additional bedroom. The interlocked front yard adds to the homes curb appeal. Just minutes walk to Markham GO Station, Main Street Markham, excellent schools, and a variety of amenities.
Home Overview
Last updated
14 hours ago
Virtual tour
None
Basement information
Finished
Building size
--
Status
In-Active
Property sub type
Detached
Maintenance fee
$N/A
Year built
--
Additional Details
Location

Angela Yang
Sales Representative, ANCHOR NEW HOMES INC.
Some information about this property - Hawkridge Avenue

Book a Showing
Tour this home with Angela
I agree to receive marketing and customer service calls and text messages from Condomonk. Consent is not a condition of purchase. Msg/data rates may apply. Msg frequency varies. Reply STOP to unsubscribe. Privacy Policy & Terms of Service.












