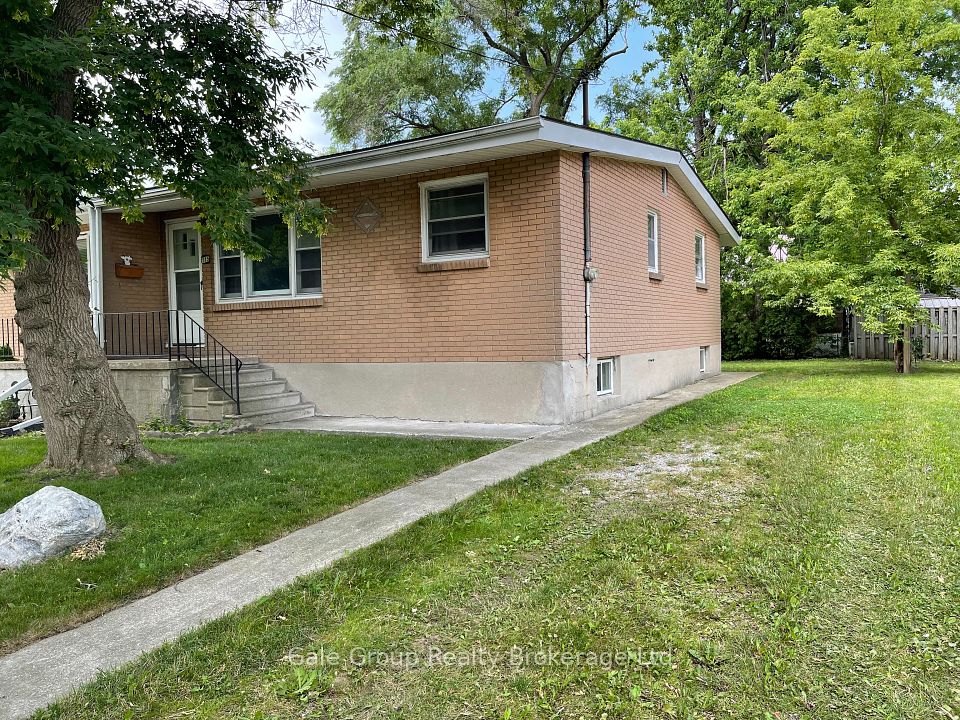$2,000
64 Maple Street, Trent Hills, ON K0K 1L0
Property Description
Property type
Semi-Detached
Lot size
< .50
Style
Bungalow-Raised
Approx. Area
< 700 Sqft
Room Information
| Room Type | Dimension (length x width) | Features | Level |
|---|---|---|---|
| Living Room | 3.65 x 4.25 m | Vinyl Floor, Combined w/Kitchen, Combined w/Dining | Main |
| Dining Room | 3.55 x 3.4 m | Vinyl Floor, Combined w/Living, Large Window | Main |
| Kitchen | 3.13 x 2.98 m | Vinyl Floor, Combined w/Living, Backsplash | Main |
| Bathroom | N/A | 4 Pc Bath, Vinyl Floor | Main |
About 64 Maple Street
Beautiful fully updated 3 bedroom, 2 bath semi-detached home available as soon as August 1st. 1 minute walk to No Frills, Elementary School, and the Trent River. Large open concept kitchen, private front porch, small yard and 2+ car parking. The Home's 3 Bedrooms, 2-Piece Bathroom, and laundry are located on the lower level. The upper level is the living space with a large dining area, living room, open concept kitchen, and a 4 piece bathroom. This is a Duplex with the West Half rented out to a quiet long term family with their own separate driveway and entrance. $2,000 Plus Utilities. First & Last months rent, a filled out Rental Application, Credit Check, and confirmation of Utilities in your name will be required for renting this property.
Home Overview
Last updated
18 hours ago
Virtual tour
None
Basement information
Full, Finished
Building size
--
Status
In-Active
Property sub type
Semi-Detached
Maintenance fee
$N/A
Year built
--
Additional Details
Location

Angela Yang
Sales Representative, ANCHOR NEW HOMES INC.
Some information about this property - Maple Street

Book a Showing
Tour this home with Angela
I agree to receive marketing and customer service calls and text messages from Condomonk. Consent is not a condition of purchase. Msg/data rates may apply. Msg frequency varies. Reply STOP to unsubscribe. Privacy Policy & Terms of Service.












