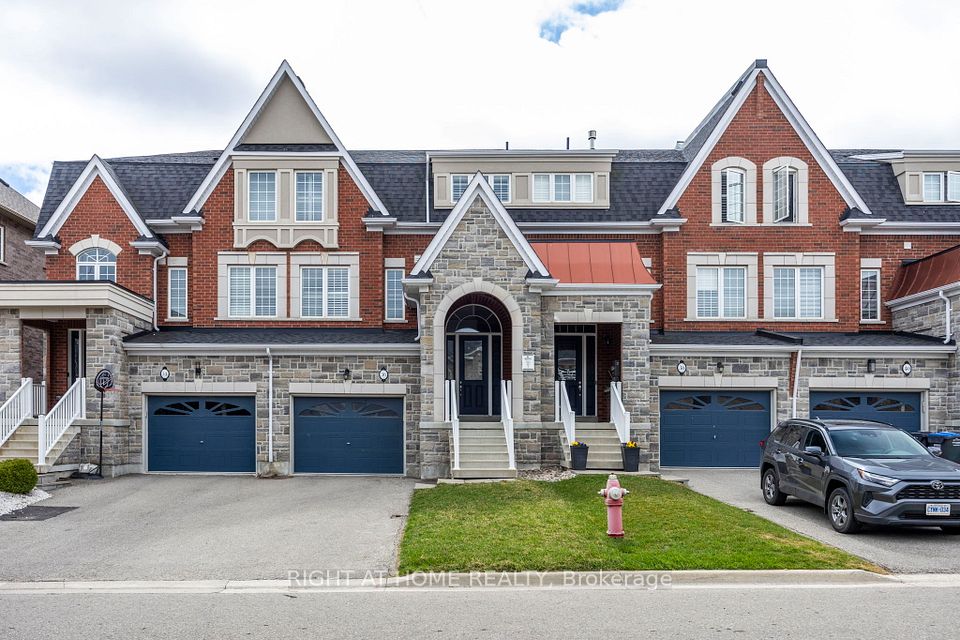$899,900
Last price change 7 hours ago
64 Mclaughlin Avenue, Milton, ON L9T 9A4
Property Description
Property type
Att/Row/Townhouse
Lot size
N/A
Style
2-Storey
Approx. Area
1500-2000 Sqft
Room Information
| Room Type | Dimension (length x width) | Features | Level |
|---|---|---|---|
| Living Room | 6.45 x 3.25 m | Combined w/Dining, Hardwood Floor, LED Lighting | Ground |
| Dining Room | 6.45 x 3.25 m | Combined w/Living, Hardwood Floor, Open Concept | N/A |
| Breakfast | 1.78 x 2.91 m | W/O To Yard, LED Lighting | Ground |
| Kitchen | 3.65 x 2.91 m | Quartz Counter, Backsplash | Ground |
About 64 Mclaughlin Avenue
LOCATION! Large 1647 Sq. Ft. Freehold Open Concept bright and sunny townhouse with 9' ft ceilings (main floor) spacious room sizes, hardwood floor on main, color changeable LED lighting throw-out, Quartz Countertop, SS Appliances, backsplash, upgraded kitchen cabinets and much more. Steps away from Milton Hospital and St. Benedict Catholic School, minutes away from Public School, Parks, Shopping and transit. Large front allows to park 2 cars outside, convenient Garage access from inside, good size basement ready for your creative ideas. Don't miss this move in ready house at high demand location.
Home Overview
Last updated
7 hours ago
Virtual tour
None
Basement information
Unfinished
Building size
--
Status
In-Active
Property sub type
Att/Row/Townhouse
Maintenance fee
$N/A
Year built
--
Additional Details
Price Comparison
Location

Angela Yang
Sales Representative, ANCHOR NEW HOMES INC.
MORTGAGE INFO
ESTIMATED PAYMENT
Some information about this property - Mclaughlin Avenue

Book a Showing
Tour this home with Angela
I agree to receive marketing and customer service calls and text messages from Condomonk. Consent is not a condition of purchase. Msg/data rates may apply. Msg frequency varies. Reply STOP to unsubscribe. Privacy Policy & Terms of Service.












