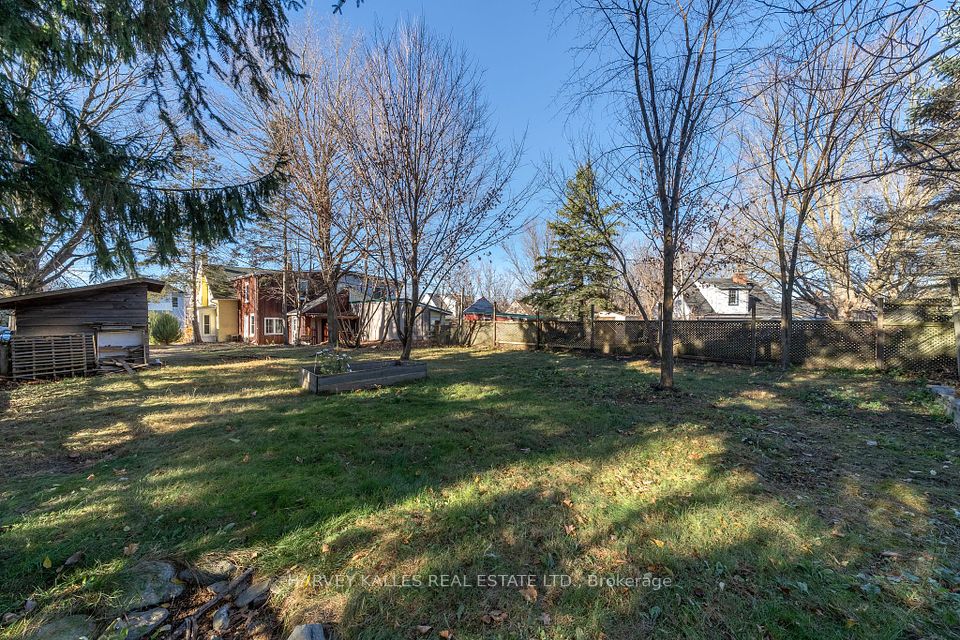$515,000
64 Sheaffe Street, Hamilton, ON L8R 2E9
Property Description
Property type
Semi-Detached
Lot size
N/A
Style
Bungalow
Approx. Area
700-1100 Sqft
Room Information
| Room Type | Dimension (length x width) | Features | Level |
|---|---|---|---|
| Living Room | 3.55 x 5.67 m | Combined w/Dining, Laminate | Main |
| Dining Room | 3.55 x 5.67 m | Combined w/Living, Laminate | Main |
| Kitchen | 5.14 x 5.58 m | Backsplash, Laminate | Main |
| Primary Bedroom | 4.2 x 3.39 m | Window, Laminate | Main |
About 64 Sheaffe Street
Charming 3-Bedroom Starter Home in Prime Central Location!This well-maintained 3-bedroom home features a generous living area, updated flooring throughout, and fantastic outdoor upgrades including a new upgraded wooden porch, new fencing, and an enhanced backyard deck ideal for relaxing or entertaining. Located on a quiet dead-end street in the highly desirable Strathcona Central North neighbourhood, youre just steps from trendy James St. N, Bayfront Park, West Harbour GO Station, and close to shopping, schools, and public transit. A perfect opportunity for first-time buyers, GTA commuters, young professionals, or investors looking to get into a vibrant, growing area.
Home Overview
Last updated
10 hours ago
Virtual tour
None
Basement information
Unfinished
Building size
--
Status
In-Active
Property sub type
Semi-Detached
Maintenance fee
$N/A
Year built
--
Additional Details
Price Comparison
Location

Angela Yang
Sales Representative, ANCHOR NEW HOMES INC.
MORTGAGE INFO
ESTIMATED PAYMENT
Some information about this property - Sheaffe Street

Book a Showing
Tour this home with Angela
I agree to receive marketing and customer service calls and text messages from Condomonk. Consent is not a condition of purchase. Msg/data rates may apply. Msg frequency varies. Reply STOP to unsubscribe. Privacy Policy & Terms of Service.






