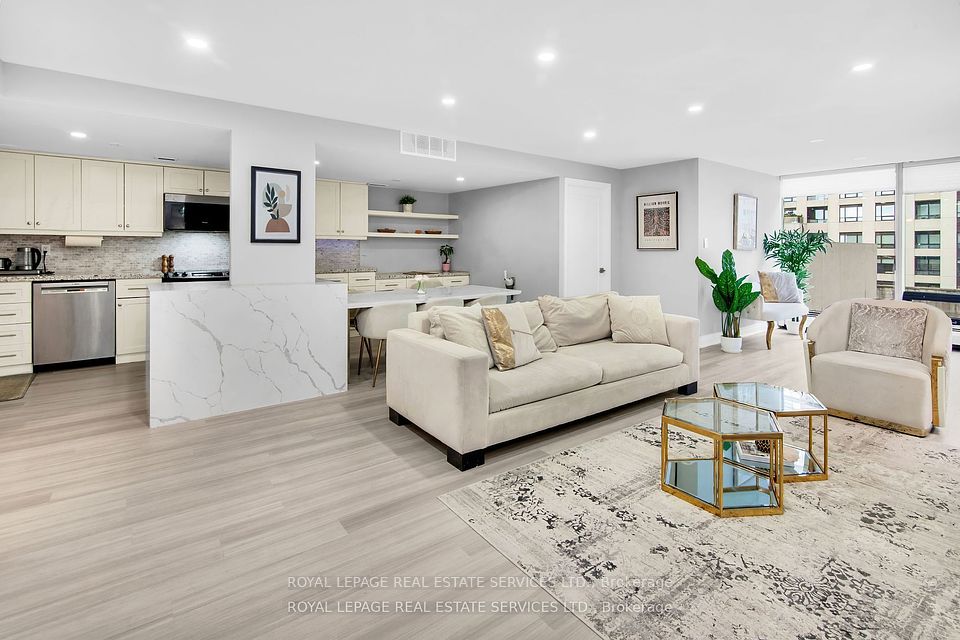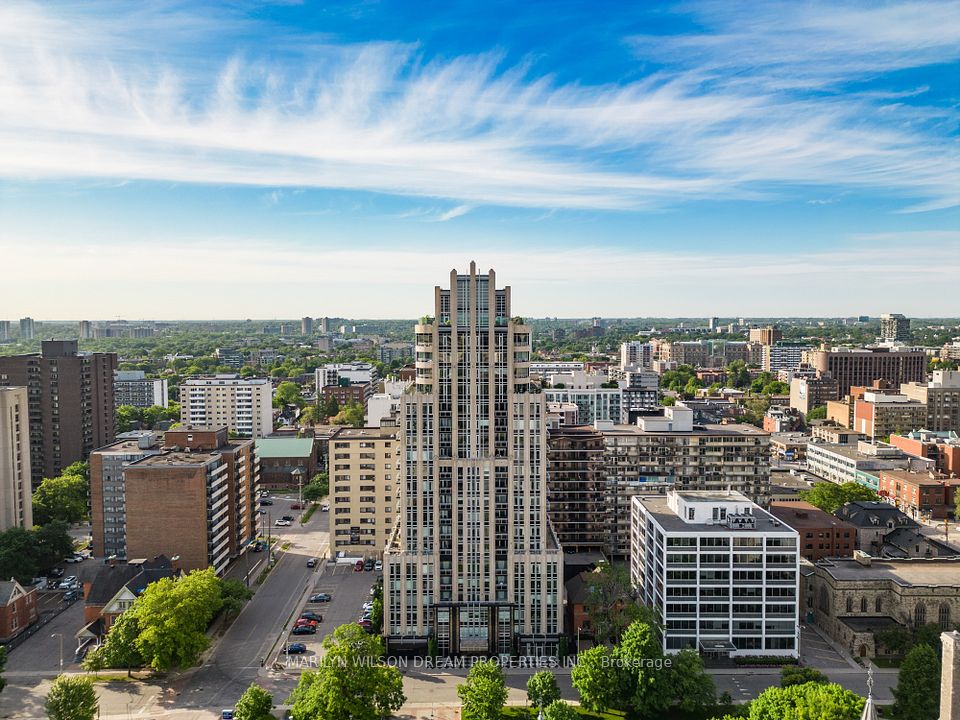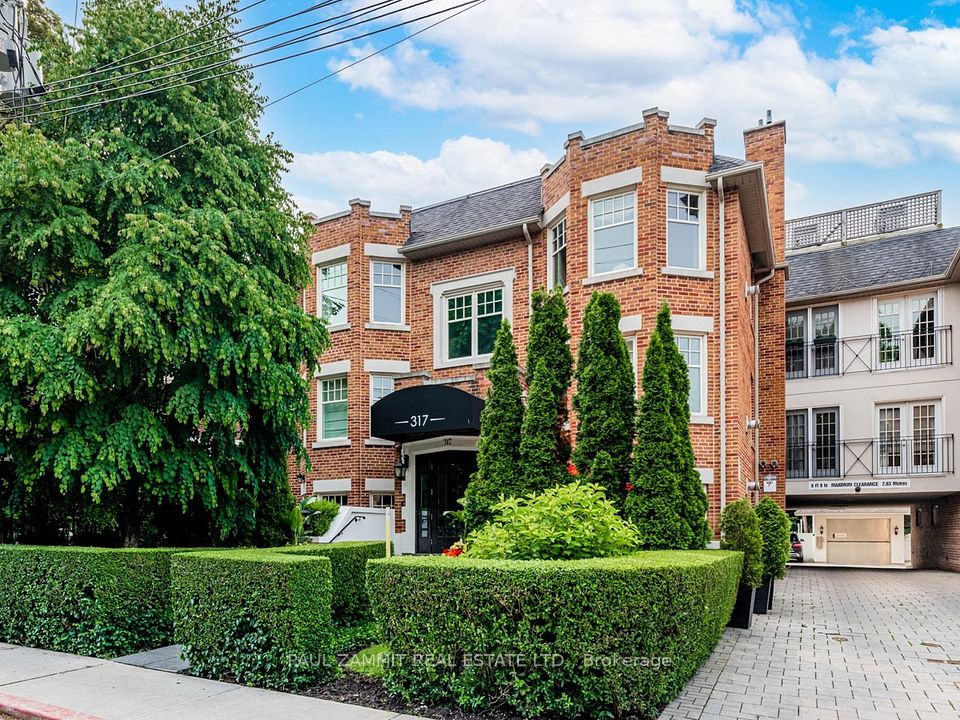$1,799,000
64 Wells Street, Aurora, ON L4G 1S9
Property Description
Property type
Condo Apartment
Lot size
N/A
Style
2-Storey
Approx. Area
1400-1599 Sqft
Room Information
| Room Type | Dimension (length x width) | Features | Level |
|---|---|---|---|
| Living Room | 6.31 x 3.95 m | Fireplace, Hardwood Floor, W/O To Patio | Main |
| Dining Room | 5.42 x 2.29 m | Combined w/Kitchen, Hardwood Floor | Main |
| Kitchen | 2.74 x 3.11 m | Centre Island, Custom Backsplash, Modern Kitchen | Main |
| Utility Room | 1.04 x 0.91 m | N/A | Main |
About 64 Wells Street
Overlooking the Town Park from the 1000 sq ft terrace sanctuary, to the exquisite interior, this 2 story penthouse is one of a kind. Scavolini cabinets, glass backsplash and custom Castagna Italian island create an elegant kitchen ambiance while you enjoy the sunbathed great room, custom fireplace and views into the enchanting gardens of the terrace. A 12 foot outdoor glass dining table completes the dining venue for a unparralled dining experience under the stars. The glass stair rail leads to the executive loft featuring an Italian wall mount desk and floating shelf. The fabulous wall unit perfectly houses a Murphy bed. The bright east facing primary bedroom boasts a built in wardrobe and closet. Accented by the 2 fabulous ensuite baths, the free standing tub, mosaic tile shower with limestone floor and custom vanities will awe the most discriminating buyer. Mounted chandeliers/light fixtures, built in TV, all appliances and 2 parking spaces are included. If excellence is your desire, this penthouse is a must own. Please view the virtual tour provided. Welcome to perfection!
Home Overview
Last updated
May 20
Virtual tour
None
Basement information
None
Building size
--
Status
In-Active
Property sub type
Condo Apartment
Maintenance fee
$1,232.65
Year built
2024
Additional Details
Price Comparison
Location

Angela Yang
Sales Representative, ANCHOR NEW HOMES INC.
MORTGAGE INFO
ESTIMATED PAYMENT
Some information about this property - Wells Street

Book a Showing
Tour this home with Angela
I agree to receive marketing and customer service calls and text messages from Condomonk. Consent is not a condition of purchase. Msg/data rates may apply. Msg frequency varies. Reply STOP to unsubscribe. Privacy Policy & Terms of Service.












